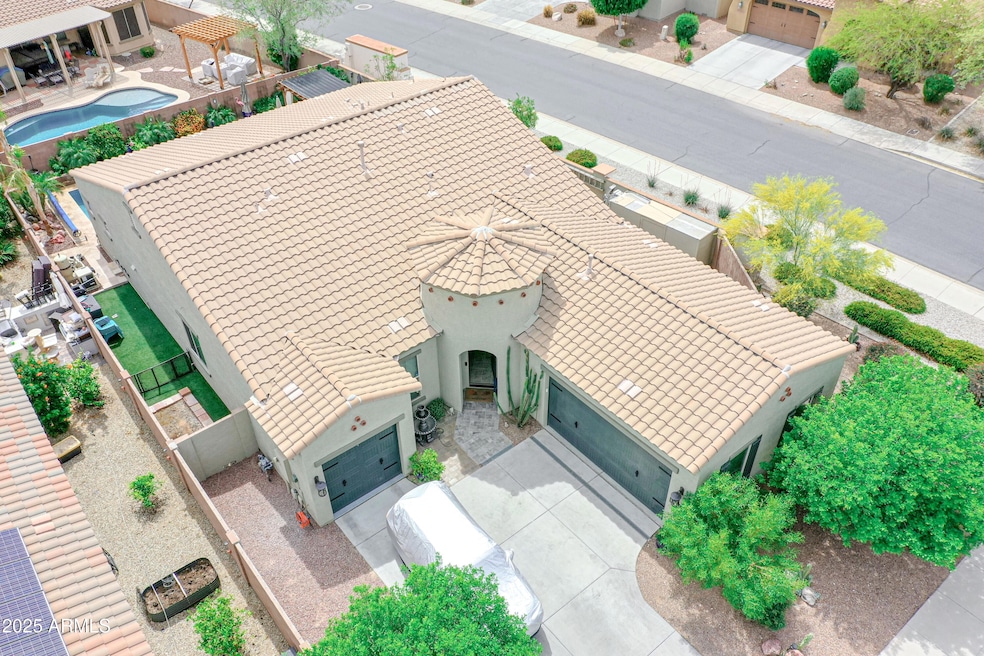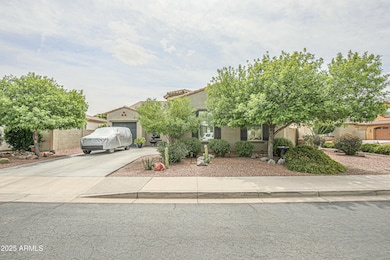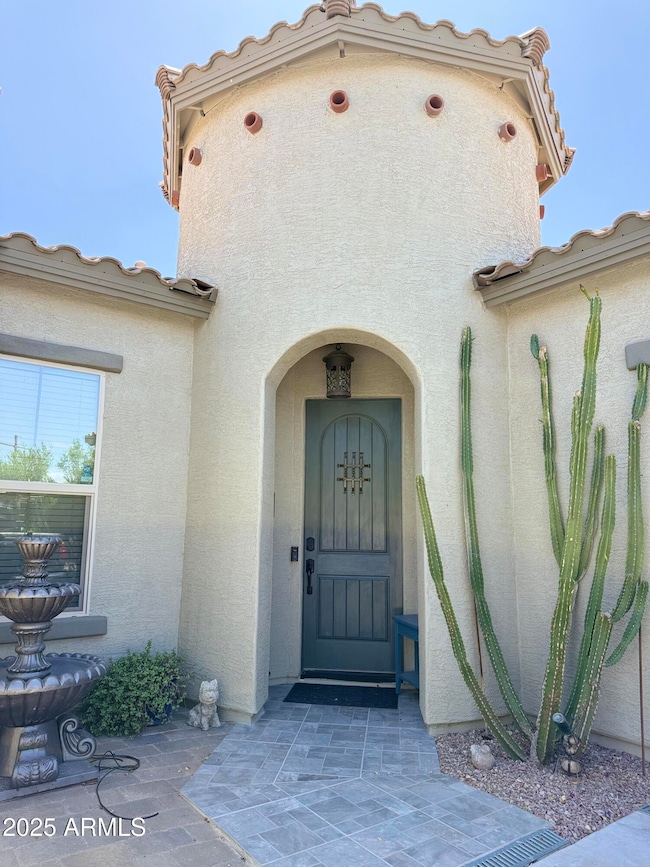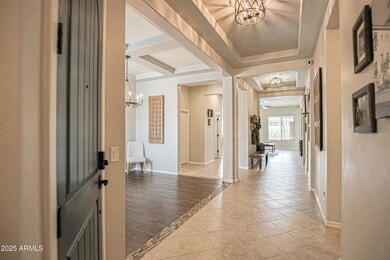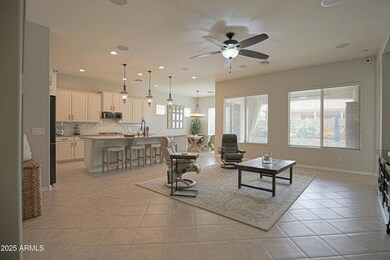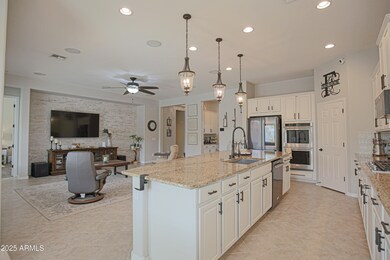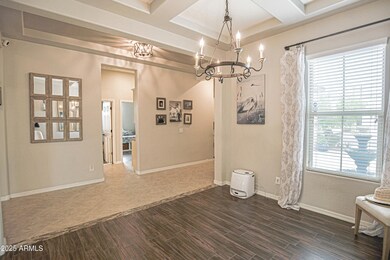
17985 W Jojoba Rd Goodyear, AZ 85338
Estrella Mountain NeighborhoodEstimated payment $4,008/month
Highlights
- Golf Course Community
- Play Pool
- Corner Lot
- Fitness Center
- Clubhouse
- Granite Countertops
About This Home
Beautiful home with open layout & soaring ceilings! HVAC less than year old! Great room plus flex room-could be dining or game room etc. Home offers blend of upgraded finishes & practical touches. Luxurious kitchen is a cook's dream complete with soft-close cabinetry, pull-out shelving, granite countertops, updated tile backsplash, newer stainless-steel appliances including a double wall oven, walk-in pantry, butler's pantry & entertainer's island & breakfast bar plus eat in kitchen area. Tile flows through-out the home—no carpet! Family room is a showstopper with custom accent wall finished in Italian quartz stonework. Split floorplan! Primary suite features spa-like bath with double sinks, separate soaking tub & a massive shower with rain head. Outdoor oasis! Pool & gazebo years new! 3 bedrooms plus spacious den with double doors. Split floorplan! Faucets, sinks, appliances, paint, toilets all redone with high quality materials including Kitchen Aid Appliances, Moen Bathroom Fixtures & Porcelain Tile! Outdoor features travertine & turf and irrigation system all updated. Reverse osmosis system that includes the refrigerator! Ring cameras convey with home. This home MOVE IN READY! Fantastic community including tot lots, walking trails, volleyball, basketball, tennis, pickleball all close by! Plus 2 community pools and a wonderful lake! Golf Course community! Explore EstrellaBougainvillea ParkLocated in the Montecito neighborhood, this park includes a playground, green belt play areas, sports courts and picnic areas.Golf Club EstrellaBreathtaking views of the Sierra Estrella Mountains provide the perfect backdrop for challenging play for golfers of all abilities.Ladera ParkLocated in the Lucero neighborhood, this park includes a playground and splash pad.PreSchooner ClubThe PreSchooner Club, located in the Starpointe Residents' Club, is designed especially for Estrella's potty-trained two- to 10 year-old residents and guests of residents. Presidio Residents' ClubPresidio includes a great room, demo kitchen, sports lounge and state-of-the-art fitness facility to enjoy indoors, and a heated pool, splash pad, sitting areas, grills and fire pits to enjoy outdoors. Starpointe Residents' ClubAt Estrella's original resort-inspired Residents' Club, residents enjoy a fitness facility, aerobics room, heated lap pool, swimming pool, water slides and water park.South Lake ParkSouth Lake is perfect for family gatherings. It features sports courts, ramadas, picnic areas and a playground.TrailsEstrella has more than 65 miles of trails for hikers, bikers, and runners of all skill levels.Yacht Club and North LakeSailboats, kayaks, canoes and paddleboats are complimentary from the Yacht Club at North Lake on Fridays, Saturdays and Sundays between 8:00 a.m. and 4:00 p.m. While at the lake, you can enjoy catch and release fishing, a 1.3-mile walk, jog, or run, or simply relax on benches scattered around the lake and take in the beautiful views. Youth ClubLocated at the Starpointe Residents' Club, this is the perfect place for young people aged 10 and up to hang out. It includes air hockey and ping pong tables, a lounge area with a TV, a computer station, and tables for crafts and reading. Make this HOME today!
Listing Agent
RE/MAX Desert Showcase Brokerage Phone: 602-920-2653 License #BR036442000

Open House Schedule
-
Saturday, April 26, 20259:30 am to 12:00 pm4/26/2025 9:30:00 AM +00:004/26/2025 12:00:00 PM +00:00Cool Pool! 3 car Garage! New HVAC!Add to Calendar
Home Details
Home Type
- Single Family
Est. Annual Taxes
- $3,879
Year Built
- Built in 2012
Lot Details
- 8,124 Sq Ft Lot
- Block Wall Fence
- Artificial Turf
- Corner Lot
- Front and Back Yard Sprinklers
- Sprinklers on Timer
HOA Fees
- $125 Monthly HOA Fees
Parking
- 2 Open Parking Spaces
- 3 Car Garage
Home Design
- Wood Frame Construction
- Tile Roof
- Stucco
Interior Spaces
- 2,379 Sq Ft Home
- 1-Story Property
- Ceiling height of 9 feet or more
- Ceiling Fan
- Double Pane Windows
- Low Emissivity Windows
- Security System Owned
Kitchen
- Kitchen Updated in 2022
- Eat-In Kitchen
- Gas Cooktop
- Built-In Microwave
- Kitchen Island
- Granite Countertops
Flooring
- Floors Updated in 2023
- Tile Flooring
Bedrooms and Bathrooms
- 3 Bedrooms
- Primary Bathroom is a Full Bathroom
- 2.5 Bathrooms
- Dual Vanity Sinks in Primary Bathroom
- Bathtub With Separate Shower Stall
Schools
- Westar Elementary School
- Estrella Foothills High School
Utilities
- Cooling System Updated in 2024
- Cooling Available
- Zoned Heating
- Heating System Uses Natural Gas
- Water Softener
- High Speed Internet
- Cable TV Available
Additional Features
- No Interior Steps
- Play Pool
Listing and Financial Details
- Tax Lot 57
- Assessor Parcel Number 400-82-333
Community Details
Overview
- Association fees include ground maintenance
- Ccmc Association, Phone Number (480) 921-7500
- Built by Ashton Woods
- Coronado Village At Estrella Mtn Ranch Parcel 7.7 Subdivision
Amenities
- Clubhouse
- Theater or Screening Room
- Recreation Room
Recreation
- Golf Course Community
- Tennis Courts
- Community Playground
- Fitness Center
- Heated Community Pool
- Community Spa
- Bike Trail
Map
Home Values in the Area
Average Home Value in this Area
Tax History
| Year | Tax Paid | Tax Assessment Tax Assessment Total Assessment is a certain percentage of the fair market value that is determined by local assessors to be the total taxable value of land and additions on the property. | Land | Improvement |
|---|---|---|---|---|
| 2025 | $3,879 | $31,906 | -- | -- |
| 2024 | $3,829 | $30,386 | -- | -- |
| 2023 | $3,829 | $38,850 | $7,770 | $31,080 |
| 2022 | $3,575 | $30,010 | $6,000 | $24,010 |
| 2021 | $3,726 | $29,700 | $5,940 | $23,760 |
| 2020 | $3,570 | $27,710 | $5,540 | $22,170 |
| 2019 | $3,326 | $25,280 | $5,050 | $20,230 |
| 2018 | $3,209 | $25,030 | $5,000 | $20,030 |
| 2017 | $3,135 | $24,820 | $4,960 | $19,860 |
| 2016 | $3,045 | $23,160 | $4,630 | $18,530 |
| 2015 | $3,025 | $21,650 | $4,330 | $17,320 |
Property History
| Date | Event | Price | Change | Sq Ft Price |
|---|---|---|---|---|
| 04/23/2025 04/23/25 | Price Changed | $639,000 | -3.0% | $269 / Sq Ft |
| 04/10/2025 04/10/25 | Price Changed | $659,000 | -1.6% | $277 / Sq Ft |
| 04/04/2025 04/04/25 | For Sale | $670,000 | +91.4% | $282 / Sq Ft |
| 12/17/2019 12/17/19 | Sold | $350,000 | 0.0% | $147 / Sq Ft |
| 11/01/2019 11/01/19 | Pending | -- | -- | -- |
| 11/01/2019 11/01/19 | Price Changed | $350,000 | +1.5% | $147 / Sq Ft |
| 10/25/2019 10/25/19 | For Sale | $344,750 | -- | $145 / Sq Ft |
Deed History
| Date | Type | Sale Price | Title Company |
|---|---|---|---|
| Interfamily Deed Transfer | -- | Pioneer Title Agency Inc | |
| Warranty Deed | $350,000 | Magnus Title Agency Llc | |
| Special Warranty Deed | $214,022 | First American Title Ins Co |
Mortgage History
| Date | Status | Loan Amount | Loan Type |
|---|---|---|---|
| Open | $327,500 | New Conventional | |
| Closed | $280,000 | New Conventional | |
| Previous Owner | $208,596 | FHA |
Similar Homes in Goodyear, AZ
Source: Arizona Regional Multiple Listing Service (ARMLS)
MLS Number: 6846221
APN: 400-82-333
- 17975 W Agave Rd
- 17947 W Jojoba Rd
- 17981 W Agave Rd
- 17985 W Jojoba Rd
- 17932 W Jojoba Rd
- 13849 S 179th Ave
- 18120 W Cassia Way
- 17881 W Verdin Rd
- 18159 W Piro St
- 17939 W Lavender Ln
- 14133 S 179th Ave
- 14204 S 179th Ln
- 17762 W Granite View Dr
- 17796 W Sandy Rd
- 17784 W Sandy Rd
- 17755 W Jojoba Rd
- 13583 S 177th Ln
- 17743 W Verdin Rd
- 17736 W Cassia Way
- 18143 W Buckhorn Dr
