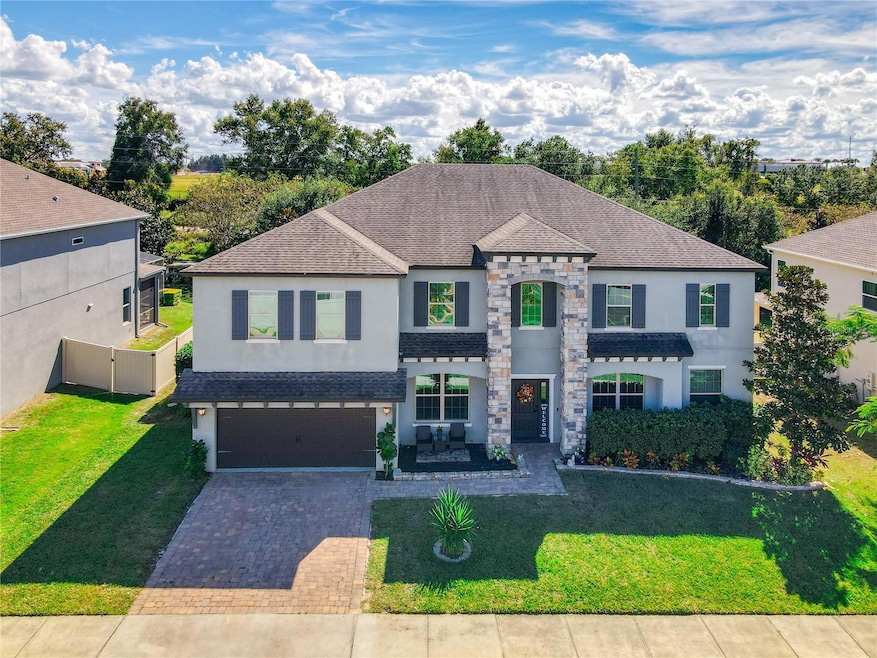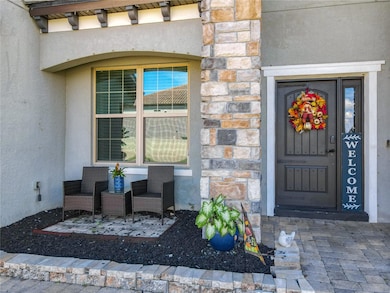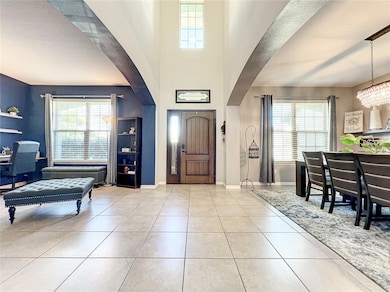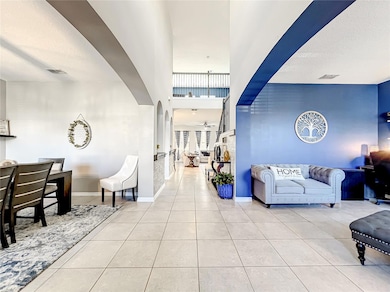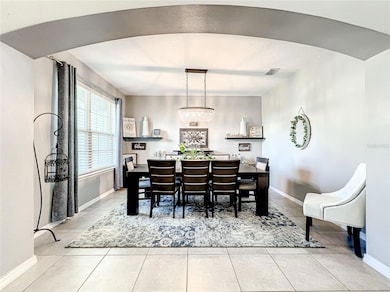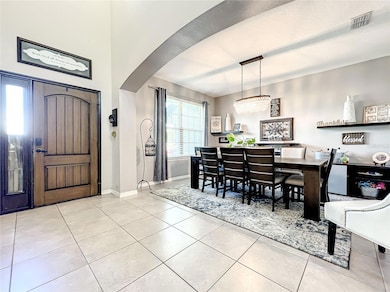
17987 Gourd Neck Loop Winter Garden, FL 34787
Estimated payment $5,337/month
Highlights
- Home Theater
- In Ground Pool
- Main Floor Primary Bedroom
- Lake Minneola High School Rated A-
- Deck
- Attic
About This Home
Price Reduced to Sell!!! Welcome to the Verde Park, a stunning home nestled in the heart of Winter Garden, FL. This home is a perfect blend of style, comfort, and convenience, offering a spacious kitchen complete with a walk-in pantry, granite countertops, custom tile backsplash, and stainless steel appliances. The extensive counter space and cozy breakfast nook open up to a warm and inviting family room, adorned with decorative 2-tone paint, creating an ideal space for family gatherings and entertaining. The formal living room and dining room provide the perfect setting for hosting dinners and engaging in meaningful conversations with friends and family. Retreat to the private master suite, located on the main level, featuring an enormous custom closet and a spa-like bath with a corner soaking tub, separate shower with tile surround, and his and hers vanities. An additional guest bedroom is also conveniently located on the main level. The remaining bedrooms, each equipped with walk-in closets, provide ample storage space and room for everyone to have their own personal sanctuary. For those who enjoy indoor entertainment, the huge game room and media room are perfect for family fun nights, movie marathons, and creating lasting memories. Step outside to your own private oasis, where a sparkling pool awaits for those hot Florida days. The backyard also provides direct access to the West Orange Trail, perfect for morning jogs or evening strolls. Situated in Verde Park, this home is just a stone's throw away from Downtown Orlando and Walt Disney World. With easy access to SR 408 and SR 429, and close proximity to the Turnpike interchange, commuting is a breeze. This home also boasts two brand new AC units, ensuring comfort and efficiency. Not only is this home beautifully designed, but it's also energy-efficient, promoting a healthier and quieter lifestyle while saving you money on utility bills each year. Don't miss out on the opportunity to make the Wimberley your new home. It's more than just a house, it's a lifestyle.
Home Details
Home Type
- Single Family
Est. Annual Taxes
- $6,383
Year Built
- Built in 2015
Lot Details
- 9,994 Sq Ft Lot
- North Facing Home
- Fenced
HOA Fees
- $88 Monthly HOA Fees
Parking
- 2 Car Attached Garage
- Tandem Parking
Home Design
- Bi-Level Home
- Slab Foundation
- Shingle Roof
- Block Exterior
- Stucco
Interior Spaces
- 4,704 Sq Ft Home
- Ceiling Fan
- Blinds
- Sliding Doors
- Family Room Off Kitchen
- Home Theater
- Bonus Room
- Attic
Kitchen
- Built-In Oven
- Cooktop
- Microwave
- Dishwasher
- Stone Countertops
- Solid Wood Cabinet
- Disposal
Flooring
- Carpet
- Ceramic Tile
Bedrooms and Bathrooms
- 7 Bedrooms
- Primary Bedroom on Main
- Split Bedroom Floorplan
- Walk-In Closet
- 4 Full Bathrooms
- Low Flow Plumbing Fixtures
Laundry
- Dryer
- Washer
Home Security
- Fire and Smoke Detector
- In Wall Pest System
Eco-Friendly Details
- Reclaimed Water Irrigation System
Pool
- In Ground Pool
- Pool Deck
Outdoor Features
- Deck
- Enclosed patio or porch
Schools
- Grassy Lake Elementary School
- East Ridge Middle School
- Lake Minneola High School
Utilities
- Central Heating and Cooling System
- Thermostat
- Water Softener
- High Speed Internet
- Cable TV Available
Listing and Financial Details
- Visit Down Payment Resource Website
- Tax Lot 8
- Assessor Parcel Number 24-22-26-0200-000-00800
Community Details
Overview
- Bono And Associates, Inc/Johanna Watson Association
- Verde Park Ph 1 Subdivision
Recreation
- Community Playground
Map
Home Values in the Area
Average Home Value in this Area
Tax History
| Year | Tax Paid | Tax Assessment Tax Assessment Total Assessment is a certain percentage of the fair market value that is determined by local assessors to be the total taxable value of land and additions on the property. | Land | Improvement |
|---|---|---|---|---|
| 2025 | $7,143 | $825,920 | $222,750 | $603,170 |
| 2024 | $7,143 | $825,920 | $222,750 | $603,170 |
| 2023 | $7,143 | $616,142 | $0 | $0 |
| 2022 | $6,383 | $545,737 | $0 | $0 |
| 2021 | $5,461 | $405,370 | $0 | $0 |
| 2020 | $5,471 | $402,819 | $0 | $0 |
| 2019 | $5,774 | $403,283 | $0 | $0 |
| 2018 | $5,607 | $399,851 | $0 | $0 |
| 2017 | $5,204 | $372,135 | $0 | $0 |
| 2016 | $5,465 | $349,352 | $0 | $0 |
| 2015 | $975 | $63,250 | $0 | $0 |
| 2014 | -- | $0 | $0 | $0 |
Property History
| Date | Event | Price | Change | Sq Ft Price |
|---|---|---|---|---|
| 07/10/2024 07/10/24 | Sold | $750,000 | -3.2% | $159 / Sq Ft |
| 06/04/2024 06/04/24 | Pending | -- | -- | -- |
| 05/23/2024 05/23/24 | Price Changed | $775,000 | -2.5% | $165 / Sq Ft |
| 05/02/2024 05/02/24 | For Sale | $795,000 | -5.9% | $169 / Sq Ft |
| 01/19/2024 01/19/24 | Price Changed | $845,000 | -2.3% | $180 / Sq Ft |
| 01/03/2024 01/03/24 | Price Changed | $865,000 | -2.3% | $184 / Sq Ft |
| 11/29/2023 11/29/23 | Price Changed | $885,000 | -1.1% | $188 / Sq Ft |
| 11/13/2023 11/13/23 | Price Changed | $895,000 | -1.1% | $190 / Sq Ft |
| 10/24/2023 10/24/23 | For Sale | $905,000 | -- | $192 / Sq Ft |
Deed History
| Date | Type | Sale Price | Title Company |
|---|---|---|---|
| Warranty Deed | $750,000 | Knight Barry Title | |
| Warranty Deed | $100 | Stewart Title Guaranty Company | |
| Warranty Deed | $540,000 | Attorney | |
| Special Warranty Deed | $448,300 | Carefree Title Agency Inc |
Mortgage History
| Date | Status | Loan Amount | Loan Type |
|---|---|---|---|
| Open | $600,000 | New Conventional | |
| Previous Owner | $428,041 | FHA | |
| Previous Owner | $2,300,000 | Future Advance Clause Open End Mortgage | |
| Previous Owner | $358,575 | New Conventional |
Similar Homes in Winter Garden, FL
Source: Stellar MLS
MLS Number: O6151806
APN: 24-22-26-0200-000-00800
- 2230 Standing Rock Cir
- 1873 White Feather Loop
- 0 Killarney Cove Dr
- 810 Center St
- 1763 White Feather Loop
- 1763 Standing Rock Cir
- 1740 Standing Rock Cir
- 17459 Chateau Pine Way
- 17454 Chateau Pine Way
- 17640 Las Brisas Ct
- 17523 Promenade Dr
- 17519 Promenade Dr
- 17353 Chateau Pine Way
- 17437 Promenade Dr
- 17438 Promenade Dr
- 17335 Chateau Pine Way
- 13352 Lago Vista Dr
- 13221 Fountainbleau Dr
- 13320 Fountainbleau Dr
- 260 Deer Isle Dr
