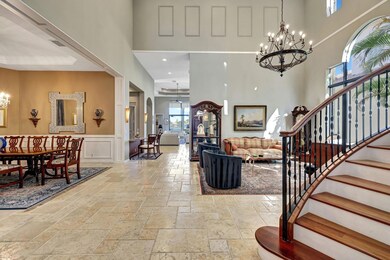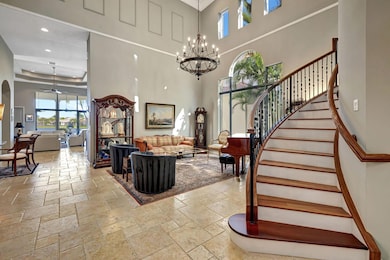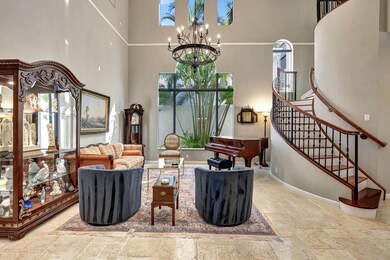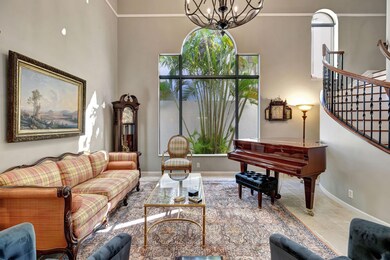
17987 Lake Azure Way Boca Raton, FL 33496
The Oaks NeighborhoodHighlights
- Lake Front
- Gated with Attendant
- Clubhouse
- Sunrise Park Elementary School Rated A-
- Private Pool
- Marble Flooring
About This Home
As of March 2025Luxurious 5-Bedroom Lakefront Home. Step into elegance and sophistication with this stunning 5-bedroom, 4-bathroom, 2 half-bathroom estate WITH STUNNING WIDE LAKE VIEWS located in the prestigious community of The Oaks of Boca Raton. With 4,448 square feet of beautifully designed living space, this two-story home offers both luxury and functionality, GENERATOR AND FULL HURRICANE PROTECTION. The spacious primary bedroom & office are conveniently located on the first floor, providing a private retreat with tranquil views & ample work space. The heart of the home features a gourmet kitchen, open living spaces, and soaring ceilings, all perfect for entertaining or relaxed family living. Upstairs, four additional bedrooms ensure plenty of space for family and guests, along with a versatile
Home Details
Home Type
- Single Family
Est. Annual Taxes
- $12,785
Year Built
- Built in 2006
Lot Details
- 7,700 Sq Ft Lot
- Lake Front
- Interior Lot
- Sprinkler System
- Zero Lot Line
- Property is zoned AGR-PU
HOA Fees
- $1,180 Monthly HOA Fees
Parking
- 3 Car Attached Garage
- Garage Door Opener
- Driveway
Property Views
- Lake
- Pool
Home Design
- Mediterranean Architecture
- Concrete Roof
Interior Spaces
- 4,448 Sq Ft Home
- 2-Story Property
- Wet Bar
- Built-In Features
- Bar
- High Ceiling
- Ceiling Fan
- Sliding Windows
- Family Room
- Formal Dining Room
- Den
- Loft
Kitchen
- Breakfast Bar
- Built-In Oven
- Gas Range
- Microwave
- Dishwasher
Flooring
- Wood
- Marble
- Tile
Bedrooms and Bathrooms
- 5 Bedrooms
- Split Bedroom Floorplan
- Walk-In Closet
- Dual Sinks
- Separate Shower in Primary Bathroom
Laundry
- Laundry Room
- Dryer
- Washer
Home Security
- Impact Glass
- Fire and Smoke Detector
Outdoor Features
- Private Pool
- Patio
Schools
- Sunrise Park Elementary School
- Eagles Landing Middle School
- Olympic Heights High School
Utilities
- Central Heating and Cooling System
- Gas Water Heater
Listing and Financial Details
- Assessor Parcel Number 00424631060040410
Community Details
Overview
- Association fees include common areas, cable TV
- The Oaks Subdivision
Amenities
- Clubhouse
- Game Room
Recreation
- Tennis Courts
- Community Basketball Court
- Pickleball Courts
- Community Pool
Security
- Gated with Attendant
Map
Home Values in the Area
Average Home Value in this Area
Property History
| Date | Event | Price | Change | Sq Ft Price |
|---|---|---|---|---|
| 03/18/2025 03/18/25 | Sold | $1,522,500 | -13.2% | $342 / Sq Ft |
| 02/11/2025 02/11/25 | Pending | -- | -- | -- |
| 01/02/2025 01/02/25 | For Sale | $1,755,000 | +95.0% | $395 / Sq Ft |
| 07/24/2017 07/24/17 | Sold | $900,000 | -13.0% | $204 / Sq Ft |
| 06/24/2017 06/24/17 | Pending | -- | -- | -- |
| 08/30/2016 08/30/16 | For Sale | $1,035,000 | 0.0% | $235 / Sq Ft |
| 11/01/2015 11/01/15 | Rented | $7,300 | 0.0% | -- |
| 10/02/2015 10/02/15 | Under Contract | -- | -- | -- |
| 08/06/2015 08/06/15 | For Rent | $7,300 | -14.1% | -- |
| 11/23/2013 11/23/13 | Rented | $8,500 | +6.9% | -- |
| 10/24/2013 10/24/13 | Under Contract | -- | -- | -- |
| 08/16/2013 08/16/13 | For Rent | $7,950 | -- | -- |
Tax History
| Year | Tax Paid | Tax Assessment Tax Assessment Total Assessment is a certain percentage of the fair market value that is determined by local assessors to be the total taxable value of land and additions on the property. | Land | Improvement |
|---|---|---|---|---|
| 2024 | $13,077 | $816,315 | -- | -- |
| 2023 | $12,785 | $792,539 | $0 | $0 |
| 2022 | $12,705 | $769,455 | $0 | $0 |
| 2021 | $12,681 | $747,044 | $0 | $0 |
| 2020 | $12,612 | $736,730 | $0 | $736,730 |
| 2019 | $12,871 | $742,650 | $0 | $742,650 |
| 2018 | $12,839 | $763,623 | $0 | $763,623 |
| 2017 | $11,949 | $661,969 | $0 | $0 |
| 2016 | $13,352 | $722,538 | $0 | $0 |
| 2015 | $15,660 | $822,864 | $0 | $0 |
| 2014 | $14,425 | $748,058 | $0 | $0 |
Mortgage History
| Date | Status | Loan Amount | Loan Type |
|---|---|---|---|
| Previous Owner | $400,000 | New Conventional | |
| Previous Owner | $930,000 | Purchase Money Mortgage |
Deed History
| Date | Type | Sale Price | Title Company |
|---|---|---|---|
| Warranty Deed | $1,522,500 | None Listed On Document | |
| Warranty Deed | $1,522,500 | None Listed On Document | |
| Interfamily Deed Transfer | -- | Attorney | |
| Warranty Deed | $900,000 | Princeton Title & Escrow Llc | |
| Deed | -- | Princeton Title & Escrow Llc | |
| Warranty Deed | $1,240,000 | Princeton Title & Escrow Llc | |
| Special Warranty Deed | $1,455,501 | Attorney |
Similar Homes in Boca Raton, FL
Source: BeachesMLS
MLS Number: R11048351
APN: 00-42-46-31-06-004-0410
- 17939 Lake Azure Way
- 9343 Tango Terrace
- 17831 Monte Vista Dr
- 17935 Monte Vista Dr
- 9187 Redonda Dr
- 17776 Key Vista Way
- 17838 Monte Vista Dr
- 17606 Grand Este Way
- 9511 Fox Trot Ln
- 17840 Key Vista Way
- 9407 Boca Gardens Pkwy Unit B
- 9506 Fox Trot Ln
- 17942 Monte Vista Dr
- 9158 Long Lake Palm Dr
- 9152 Long Lake Palm Dr
- 9219 Vineland Ct Unit D
- 9127 Long Lake Palm Dr
- 9140 Long Lake Palm Dr
- 17703 Lomond Ct
- 17895 Cadena Dr






