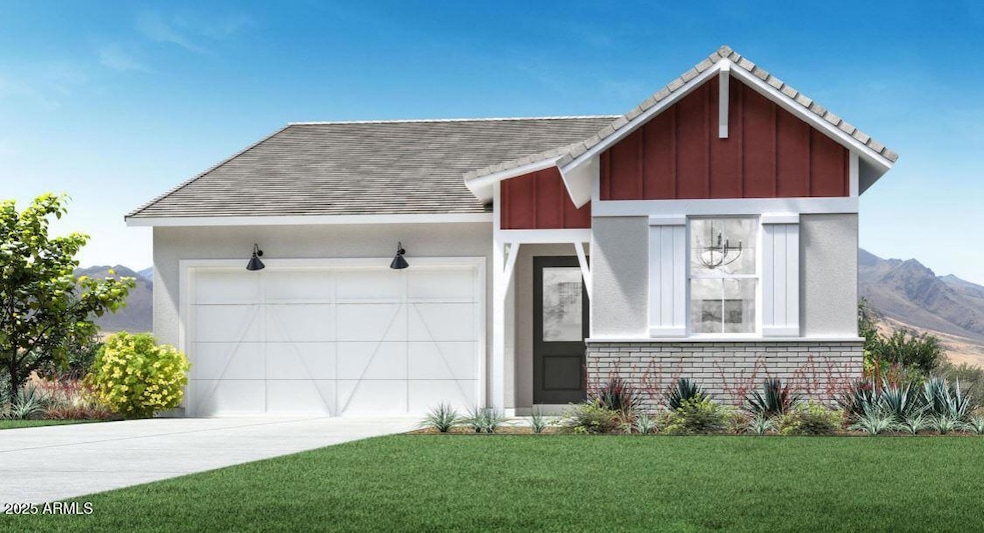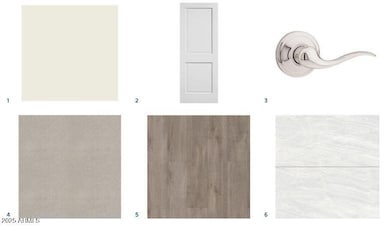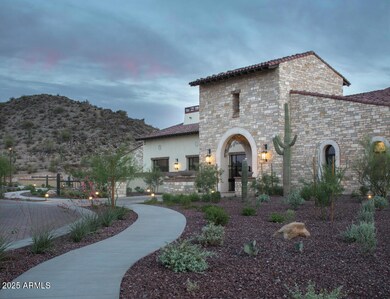
17992 W Bighorn Ave Goodyear, AZ 85338
Estrella Mountain NeighborhoodEstimated payment $2,784/month
Highlights
- Golf Course Community
- Clubhouse
- Eat-In Kitchen
- Fitness Center
- Heated Community Pool
- Double Pane Windows
About This Home
Located in a master-planned community, this stunning ranch-style home offers resort-style pools, a spa, a fitness center, dining, a lake, a golf course, and scenic nature trails. Designed for comfort and style, it features soaring 10-foot ceilings and an open-concept layout. A multi-panel sliding pocket door seamlessly connects indoor and outdoor living, filling the space with natural light. The chef's kitchen boasts a large island, sleek quartz countertops, premium stainless steel appliances, and elegant designer finishes—perfect for entertaining. The primary suite is a luxurious sanctuary with a spacious walk-in closet and a spa-inspired ensuite featuring exquisite finishes and thoughtful details. Every inch is thoughtfully designed, blending sophistication with timeless craftsmanship.
Home Details
Home Type
- Single Family
Est. Annual Taxes
- $530
Year Built
- Built in 2024 | Under Construction
Lot Details
- 6,000 Sq Ft Lot
- Desert faces the front of the property
- Block Wall Fence
HOA Fees
- $121 Monthly HOA Fees
Parking
- 2 Car Garage
Home Design
- Wood Frame Construction
- Tile Roof
- Stucco
Interior Spaces
- 1,673 Sq Ft Home
- 1-Story Property
- Double Pane Windows
- Low Emissivity Windows
- Washer and Dryer Hookup
Kitchen
- Eat-In Kitchen
- Gas Cooktop
- Built-In Microwave
Flooring
- Carpet
- Tile
Bedrooms and Bathrooms
- 3 Bedrooms
- 2 Bathrooms
- Dual Vanity Sinks in Primary Bathroom
Schools
- Estrella Mountain Elementary School
- Estrella Foothills High School
Utilities
- Cooling Available
- Heating System Uses Natural Gas
- Water Softener
Listing and Financial Details
- Home warranty included in the sale of the property
- Tax Lot 87
- Assessor Parcel Number 400-63-920
Community Details
Overview
- Association fees include ground maintenance, street maintenance
- Villages At Estrella Association, Phone Number (480) 921-7500
- Built by Toll Brothers
- Estrella Parcel 9.28 Subdivision
Amenities
- Clubhouse
- Recreation Room
Recreation
- Golf Course Community
- Fitness Center
- Heated Community Pool
- Community Spa
- Bike Trail
Map
Home Values in the Area
Average Home Value in this Area
Tax History
| Year | Tax Paid | Tax Assessment Tax Assessment Total Assessment is a certain percentage of the fair market value that is determined by local assessors to be the total taxable value of land and additions on the property. | Land | Improvement |
|---|---|---|---|---|
| 2025 | $530 | $851 | $851 | -- |
| 2024 | $767 | $810 | $810 | -- |
| 2023 | $767 | $5,430 | $5,430 | $0 |
| 2022 | $501 | $1,036 | $1,036 | $0 |
Property History
| Date | Event | Price | Change | Sq Ft Price |
|---|---|---|---|---|
| 03/22/2025 03/22/25 | For Sale | $470,000 | -- | $281 / Sq Ft |
Deed History
| Date | Type | Sale Price | Title Company |
|---|---|---|---|
| Special Warranty Deed | $4,170,750 | First American Title |
Mortgage History
| Date | Status | Loan Amount | Loan Type |
|---|---|---|---|
| Closed | $0 | New Conventional | |
| Closed | $0 | Credit Line Revolving |
Similar Homes in Goodyear, AZ
Source: Arizona Regional Multiple Listing Service (ARMLS)
MLS Number: 6839787
APN: 400-63-920
- 17992 W Bighorn Ave
- 18033 W Tecoma Rd
- 17972 W Long Lake Rd
- 17978 W Long Lake Rd
- 18052 W Bighorn Ave
- 17957 W Long Lake Rd
- 16683 S 180th Dr
- 15313 S 180th Ave
- 18023 W Long Lake Rd
- 15305 S 180th Ave
- 15587 S 180th Ln
- 15572 S 180th Ln
- 18112 W Bighorn Ave
- 15584 S 180th Ln
- 15312 S 181st Dr
- 18107 W Thunderhill Place
- 15426 S 182nd Ave
- 15432 S 182nd Ave
- 15541 S 181st Ln
- 15604 S 181st Dr






