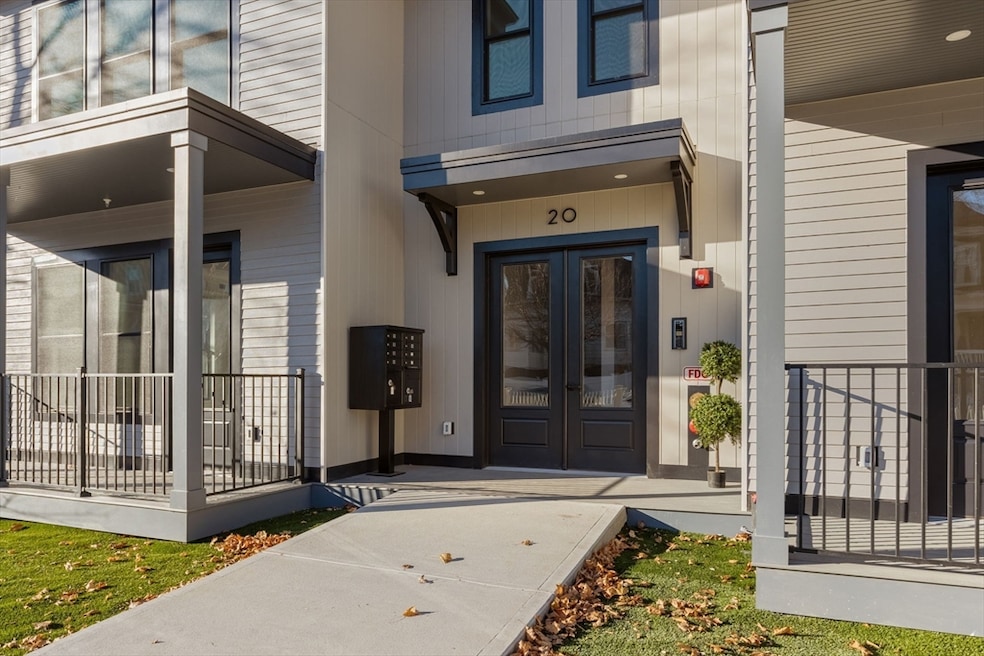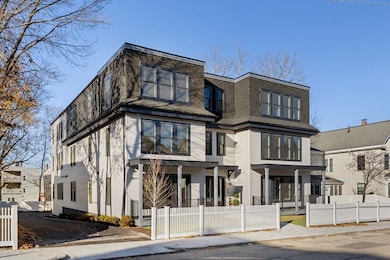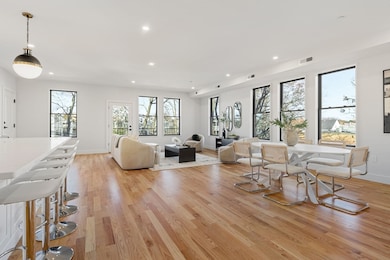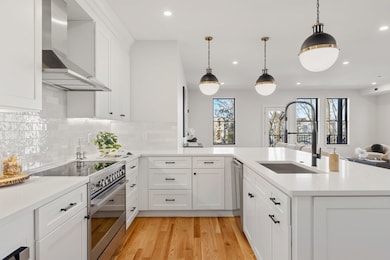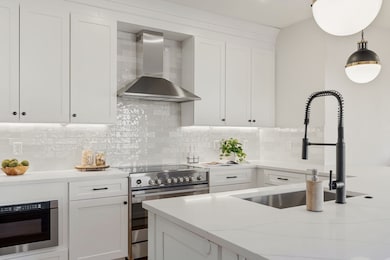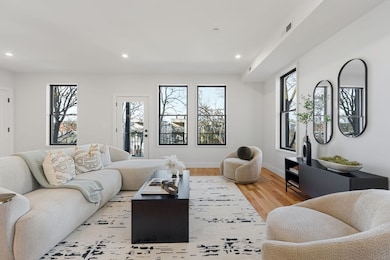
18-20 Parkman St Unit 4 Boston, MA 02122
Saint Marks NeighborhoodHighlights
- Marina
- Medical Services
- Custom Closet System
- Golf Course Community
- Open Floorplan
- Deck
About This Home
As of April 2025Welcome to 18-20 Parkman! This BRAND NEW unit offers 4 beds and 2 full baths! With almost 2100 square feet of living space, this unit truly is oversized! Walk in to find a massive living room, alongside the chef’s kitchen. Plenty of room for full size living and dining. The kitchen comes complete with brand new stainless steel appliances, shaker-style cabinets, and gorgeous quartz countertops. The large primary bedroom features an en-suite bath. Hardwood floors throughout the entire unit. Private outdoor space in the form of the attached back deck. This unit has been thoughtfully designed to include everything you could hope for in city living. Off-street parking, large bedrooms, oversized living space, plenty of storage, private outdoor space, and so much more. Minutes from MBTA (Redline), and I-93 North/South. Right down the street from local favorites like Via Cannucia & American Provisions. Make no compromises at 18-20 Parkman St!
Property Details
Home Type
- Condominium
Year Built
- Built in 2024
Lot Details
- Near Conservation Area
HOA Fees
- $250 Monthly HOA Fees
Home Design
- Frame Construction
- Shingle Roof
- Rubber Roof
Interior Spaces
- 2,053 Sq Ft Home
- 1-Story Property
- Open Floorplan
- Recessed Lighting
- Insulated Windows
- Wood Flooring
- Basement
Kitchen
- Breakfast Bar
- Range
- Microwave
- Freezer
- Dishwasher
- Stainless Steel Appliances
- Solid Surface Countertops
- Disposal
Bedrooms and Bathrooms
- 4 Bedrooms
- Primary bedroom located on second floor
- Custom Closet System
- Walk-In Closet
- 2 Full Bathrooms
- Bathtub Includes Tile Surround
- Separate Shower
Laundry
- Laundry on upper level
- Dryer
- Washer
Parking
- 2 Car Parking Spaces
- Paved Parking
- Open Parking
- Off-Street Parking
- Deeded Parking
- Assigned Parking
Outdoor Features
- Balcony
- Deck
Location
- Property is near public transit
- Property is near schools
Utilities
- Central Air
- Heating Available
Listing and Financial Details
- Assessor Parcel Number 1300970
Community Details
Overview
- Association fees include water, sewer, insurance, maintenance structure, ground maintenance, snow removal, reserve funds
- 6 Units
- Mid-Rise Condominium
Amenities
- Medical Services
- Shops
- Coin Laundry
Recreation
- Marina
- Golf Course Community
- Tennis Courts
- Community Pool
- Park
- Jogging Path
- Bike Trail
Map
Home Values in the Area
Average Home Value in this Area
Property History
| Date | Event | Price | Change | Sq Ft Price |
|---|---|---|---|---|
| 04/15/2025 04/15/25 | Sold | $910,000 | -1.6% | $443 / Sq Ft |
| 03/03/2025 03/03/25 | Pending | -- | -- | -- |
| 12/02/2024 12/02/24 | Price Changed | $925,000 | -2.5% | $451 / Sq Ft |
| 10/17/2024 10/17/24 | For Sale | $949,000 | -- | $462 / Sq Ft |
Similar Homes in the area
Source: MLS Property Information Network (MLS PIN)
MLS Number: 73303479
- 18-20 Parkman St Unit 2
- 18-20 Parkman St Unit 5
- 18-20 Parkman St Unit 3
- 60 Gibson St Unit B1
- 8 Silloway St
- 372 Adams St Unit 2
- 1644 Dorchester Ave Unit 2
- 84-86 Park St
- 2 Centre Ave Unit 2C
- 38 Rosemont St Unit 3
- 55-57 St Mark's Rd
- 292-294 Park St
- 22 Florida St
- 22 Saint Marks Rd Unit 1
- 39 Duncan St Unit 41
- 43 Rosemont St Unit 1
- 96 Neponset Ave Unit 6
- 61 Victory Rd Unit 61
- 84 Train St Unit 2
- 25 R Ashland St Unit 25R
