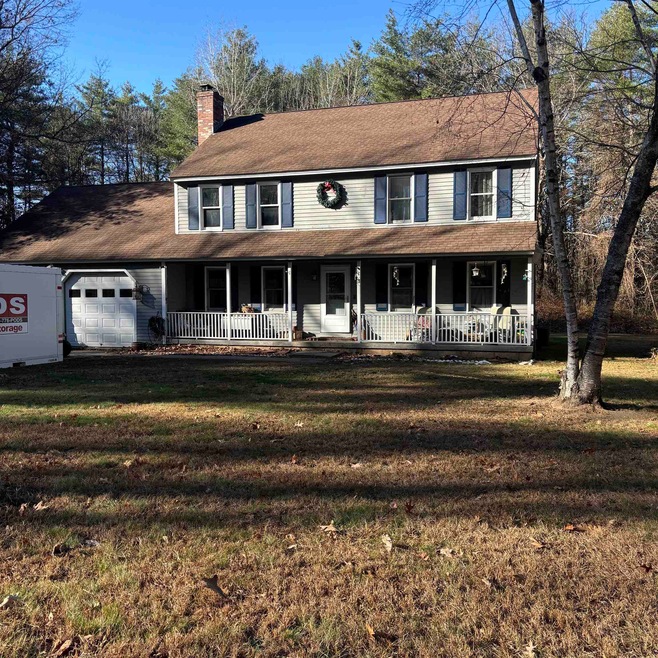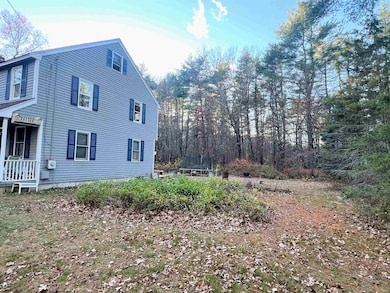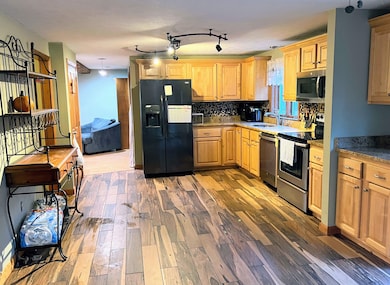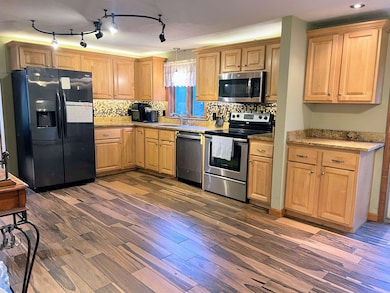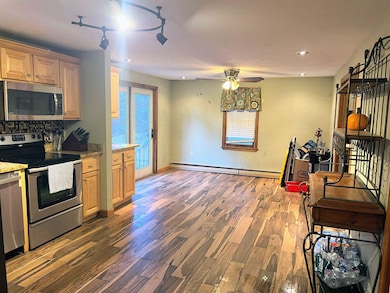
18 Alexander Rd Unit AR-I:1- Agr/Res Londonderry, NH 03053
Highlights
- Colonial Architecture
- Wood Flooring
- Hot Water Heating System
About This Home
As of March 2025Welcome to 18 Alexander Road, a charming 4-bedroom, 2.5-bath Colonial set on a scenic 1.01-acre lot in desirable Londonderry, NH. With 2,506 square feet of thoughtfully designed living space, this home combines timeless features with modern functionality.
The spacious eat-in kitchen is a highlight, featuring honey-colored maple cabinetry, granite countertops, and ample prep and storage space—perfect for everyday meals or entertaining. Adjacent, the formal dining room offers an elegant setting for special occasions, while the inviting living room with a wood-burning fireplace creates a cozy retreat. Upstairs, the primary suite serves as a peaceful escape with a full bath and generous closet space, while three additional bedrooms provide flexibility for family or office needs.
The partially finished basement adds versatile space, perfect for a playroom, gym, or hobby area. Outdoor living offers something for everyone—relax on the inviting farmer’s porch with your morning coffee, savoring the gentle start of the day, or retreat to the serene backyard deck, where you can unwind amidst the peaceful natural surroundings. A two-car attached garage and paved driveway enhance convenience and curb appeal.
Located in the top-rated Londonderry School District and minutes from I-93, this home offers the perfect balance of country charm and accessibility. Schedule your private tour today.
Home Details
Home Type
- Single Family
Est. Annual Taxes
- $8,406
Year Built
- Built in 1986
Lot Details
- Property is zoned AR-I:1- Agr/Res
Parking
- 2
Home Design
- Colonial Architecture
- Shingle Roof
Kitchen
- Stove
- Microwave
- Dishwasher
Flooring
- Wood
- Tile
- Vinyl Plank
Bedrooms and Bathrooms
- 4 Bedrooms
Schools
- North Londonderry Elementary School
- Londonderry Middle School
- Londonderry Senior High School
Utilities
- Hot Water Heating System
- Drilled Well
Additional Features
- Basement
Map
Home Values in the Area
Average Home Value in this Area
Property History
| Date | Event | Price | Change | Sq Ft Price |
|---|---|---|---|---|
| 03/03/2025 03/03/25 | Sold | $532,000 | -3.3% | $212 / Sq Ft |
| 01/07/2025 01/07/25 | Pending | -- | -- | -- |
| 12/31/2024 12/31/24 | Price Changed | $550,000 | -6.1% | $219 / Sq Ft |
| 11/20/2024 11/20/24 | For Sale | $586,000 | -- | $234 / Sq Ft |
Tax History
| Year | Tax Paid | Tax Assessment Tax Assessment Total Assessment is a certain percentage of the fair market value that is determined by local assessors to be the total taxable value of land and additions on the property. | Land | Improvement |
|---|---|---|---|---|
| 2024 | $8,406 | $520,800 | $200,000 | $320,800 |
| 2023 | $8,151 | $520,800 | $200,000 | $320,800 |
| 2022 | $7,551 | $408,600 | $149,900 | $258,700 |
| 2021 | $7,510 | $408,600 | $149,900 | $258,700 |
| 2020 | $7,561 | $376,000 | $121,200 | $254,800 |
| 2019 | $7,291 | $376,000 | $121,200 | $254,800 |
| 2018 | $6,690 | $306,900 | $100,300 | $206,600 |
| 2017 | $6,632 | $306,900 | $100,300 | $206,600 |
| 2016 | $6,598 | $306,900 | $100,300 | $206,600 |
| 2015 | $6,451 | $306,900 | $100,300 | $206,600 |
| 2014 | $6,473 | $306,900 | $100,300 | $206,600 |
| 2011 | -- | $316,200 | $100,300 | $215,900 |
Mortgage History
| Date | Status | Loan Amount | Loan Type |
|---|---|---|---|
| Open | $266,000 | Purchase Money Mortgage | |
| Closed | $266,000 | Purchase Money Mortgage | |
| Previous Owner | $82,329 | FHA | |
| Previous Owner | $337,255 | FHA | |
| Previous Owner | $242,838 | No Value Available | |
| Previous Owner | $158,850 | No Value Available |
Deed History
| Date | Type | Sale Price | Title Company |
|---|---|---|---|
| Warranty Deed | $532,000 | None Available | |
| Warranty Deed | $532,000 | None Available | |
| Warranty Deed | $325,000 | -- | |
| Warranty Deed | $325,000 | -- | |
| Warranty Deed | $264,500 | -- | |
| Warranty Deed | $264,500 | -- | |
| Warranty Deed | $199,000 | -- | |
| Warranty Deed | $199,000 | -- | |
| Warranty Deed | $139,000 | -- | |
| Warranty Deed | $139,000 | -- |
Similar Homes in the area
Source: PrimeMLS
MLS Number: 5022768
APN: LOND-000011-000000-000074-000002
- 61 Litchfield Rd
- 27 Alexander Rd
- 10 Bear Meadow Rd
- 15 Harvey Rd
- 70 Trail Haven Dr Unit 70
- 70 Trail Haven Dr
- 20 Welch Rd
- 491 Mammoth Rd Unit 25
- 225 Rockingham Rd
- 3 Hunter Blvd
- Lot 14 Lily Ln
- 16 S Parrish Dr Unit 16
- 139 Hardy Rd
- 4 Faye Ln
- 23 Woodside Dr
- 190 Litchfield Rd
- 7 King Henry Dr
- 11 Acorn Dr Unit 1-11
- 34 Robert Hall Rd
- 29 Hardy Rd
