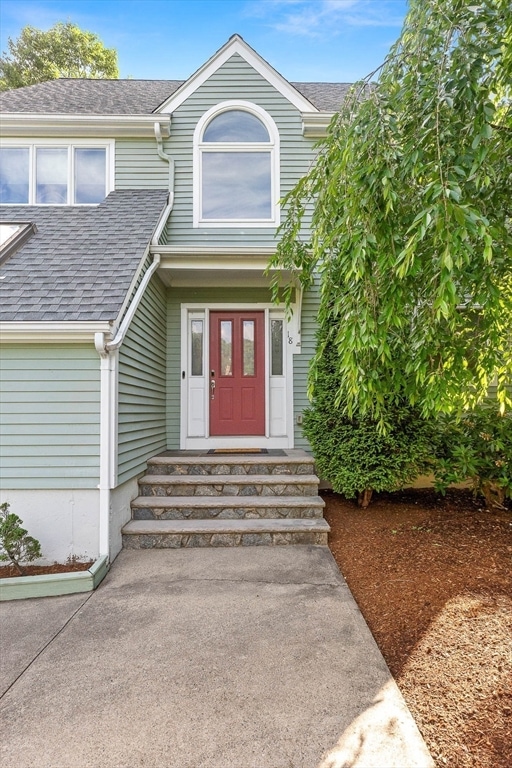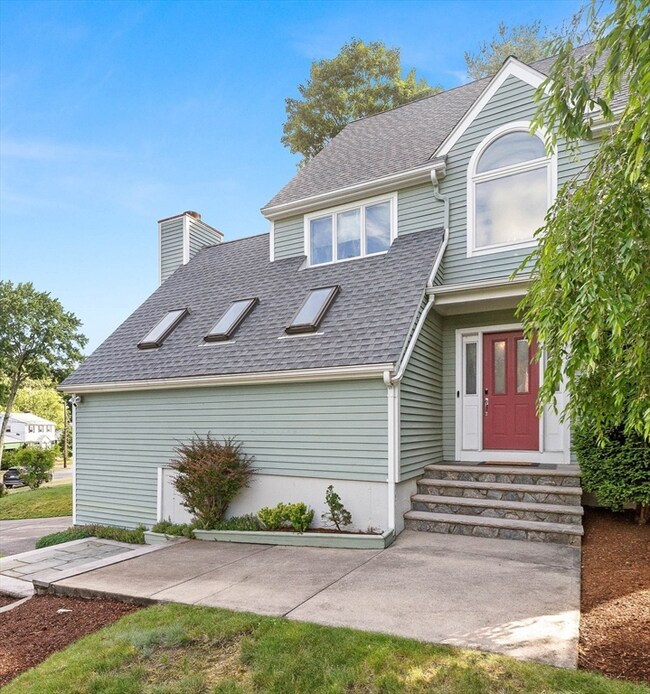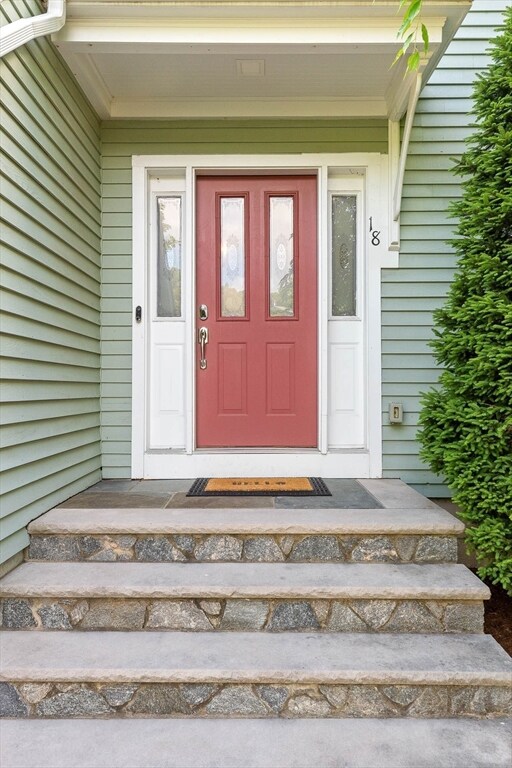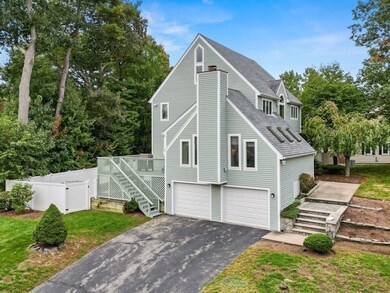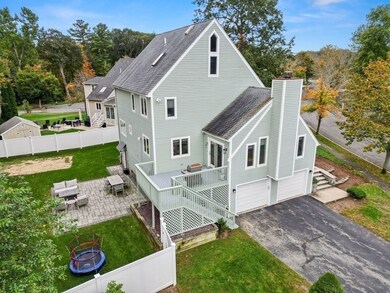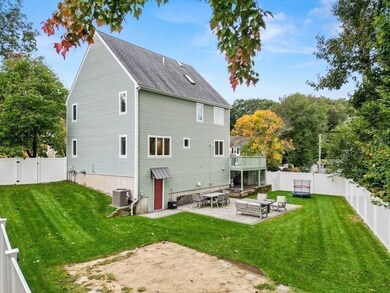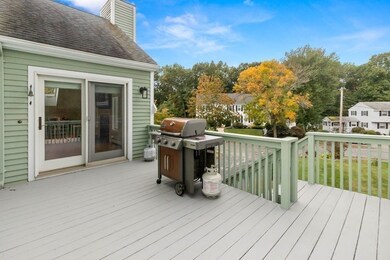
18 Andrews Rd Wakefield, MA 01880
Montrose NeighborhoodHighlights
- Medical Services
- Colonial Architecture
- Deck
- Open Floorplan
- Landscaped Professionally
- Property is near public transit
About This Home
As of August 2024Welcome to Montrose Woods, one of Wakefield's most desirable neighborhoods, quiet and serene, yet, convenient to major Rtes and all that Wakefield has to offer. Enter the 2 story foyer of this meticulously maintained home and immediately feel the warmth and contemporary ambience of this sun drenched, well appointed Contemporary Colonial. Enjoy the easy, open floor plan, soaring ceilings, skylights and gleaming HW floors throughout. The generous family room, adjacent to the eat-in kitchen, is perfect for entertaining or cozy nights by the fireplace or on the deck. The large LR/DR is ideal for more formal occasions. The bedrooms are generous with lots of closet space. The large primary suite has a terrific loft which makes for a great exercise rm, storage or quiet getaway. The finished bsmnt has a home office and a sweet playroom with direct access to the fenced in yard with patio. Newer features include Heat, HW, A/C, whole house air exchange ventilator, fencing, lighting and more.
Home Details
Home Type
- Single Family
Est. Annual Taxes
- $9,987
Year Built
- Built in 1993
Lot Details
- 0.28 Acre Lot
- Property fronts an easement
- Near Conservation Area
- Fenced Yard
- Fenced
- Landscaped Professionally
- Irregular Lot
- Gentle Sloping Lot
- Sprinkler System
- Cleared Lot
- Property is zoned RS
Parking
- 2 Car Attached Garage
- Tuck Under Parking
- Parking Storage or Cabinetry
- Garage Door Opener
- Open Parking
Home Design
- Colonial Architecture
- Contemporary Architecture
- Frame Construction
- Blown Fiberglass Insulation
- Shingle Roof
- Concrete Perimeter Foundation
Interior Spaces
- 3,200 Sq Ft Home
- Open Floorplan
- Cathedral Ceiling
- Skylights
- Recessed Lighting
- Decorative Lighting
- Light Fixtures
- Insulated Windows
- Bay Window
- Window Screens
- Insulated Doors
- Entrance Foyer
- Family Room with Fireplace
- Dining Area
- Home Office
- Loft
- Play Room
- Attic Access Panel
Kitchen
- Breakfast Bar
- Oven
- Range
- Plumbed For Ice Maker
- Dishwasher
- Stainless Steel Appliances
- Kitchen Island
- Solid Surface Countertops
- Disposal
Flooring
- Wood
- Laminate
- Ceramic Tile
- Vinyl
Bedrooms and Bathrooms
- 3 Bedrooms
- Primary bedroom located on second floor
- Walk-In Closet
- Bathtub with Shower
- Separate Shower
- Linen Closet In Bathroom
Laundry
- Laundry on main level
- Dryer
- Washer
Finished Basement
- Walk-Out Basement
- Basement Fills Entire Space Under The House
- Interior Basement Entry
- Garage Access
- Block Basement Construction
Eco-Friendly Details
- Energy-Efficient Thermostat
Outdoor Features
- Balcony
- Deck
- Patio
- Rain Gutters
Location
- Property is near public transit
- Property is near schools
Schools
- Galvin Middle School
- WMHS High School
Utilities
- Central Heating and Cooling System
- 1 Cooling Zone
- 3 Heating Zones
- Heating System Uses Oil
- Baseboard Heating
- 220 Volts
- 200+ Amp Service
- Electric Water Heater
- High Speed Internet
Listing and Financial Details
- Legal Lot and Block 039 / 86
- Assessor Parcel Number 3441447
Community Details
Overview
- No Home Owners Association
- Montrose Woods Subdivision
Amenities
- Medical Services
- Shops
Map
Home Values in the Area
Average Home Value in this Area
Property History
| Date | Event | Price | Change | Sq Ft Price |
|---|---|---|---|---|
| 08/22/2024 08/22/24 | Sold | $1,062,000 | -5.6% | $332 / Sq Ft |
| 07/12/2024 07/12/24 | Pending | -- | -- | -- |
| 06/26/2024 06/26/24 | For Sale | $1,125,000 | +45.2% | $352 / Sq Ft |
| 07/19/2019 07/19/19 | Sold | $775,000 | +3.3% | $242 / Sq Ft |
| 06/12/2019 06/12/19 | Pending | -- | -- | -- |
| 06/05/2019 06/05/19 | For Sale | $749,900 | +47.0% | $234 / Sq Ft |
| 01/20/2012 01/20/12 | Sold | $510,000 | -5.5% | $188 / Sq Ft |
| 12/26/2011 12/26/11 | Pending | -- | -- | -- |
| 12/16/2011 12/16/11 | Price Changed | $539,900 | -1.8% | $199 / Sq Ft |
| 09/20/2011 09/20/11 | Price Changed | $549,900 | -1.6% | $203 / Sq Ft |
| 08/27/2011 08/27/11 | For Sale | $559,000 | +9.6% | $206 / Sq Ft |
| 08/26/2011 08/26/11 | Off Market | $510,000 | -- | -- |
| 08/15/2011 08/15/11 | Price Changed | $559,000 | -0.2% | $206 / Sq Ft |
| 08/10/2011 08/10/11 | Price Changed | $559,900 | +0.9% | $207 / Sq Ft |
| 07/30/2011 07/30/11 | Price Changed | $554,900 | -0.7% | $205 / Sq Ft |
| 07/05/2011 07/05/11 | Price Changed | $559,000 | -1.8% | $206 / Sq Ft |
| 05/26/2011 05/26/11 | For Sale | $569,000 | -- | $210 / Sq Ft |
Tax History
| Year | Tax Paid | Tax Assessment Tax Assessment Total Assessment is a certain percentage of the fair market value that is determined by local assessors to be the total taxable value of land and additions on the property. | Land | Improvement |
|---|---|---|---|---|
| 2025 | $10,256 | $903,600 | $364,100 | $539,500 |
| 2024 | $9,987 | $887,700 | $357,700 | $530,000 |
| 2023 | $10,041 | $856,000 | $344,900 | $511,100 |
| 2022 | $9,765 | $792,600 | $319,300 | $473,300 |
| 2021 | $9,234 | $725,400 | $269,200 | $456,200 |
| 2020 | $8,792 | $688,500 | $255,500 | $433,000 |
| 2019 | $8,283 | $645,600 | $239,600 | $406,000 |
| 2018 | $8,041 | $620,900 | $230,400 | $390,500 |
| 2017 | $8,010 | $614,700 | $228,100 | $386,600 |
| 2016 | $7,112 | $527,200 | $217,700 | $309,500 |
| 2015 | $6,704 | $497,300 | $205,300 | $292,000 |
| 2014 | $6,355 | $497,300 | $205,300 | $292,000 |
Mortgage History
| Date | Status | Loan Amount | Loan Type |
|---|---|---|---|
| Open | $849,600 | Purchase Money Mortgage | |
| Closed | $849,600 | Purchase Money Mortgage | |
| Closed | $50,000 | Credit Line Revolving | |
| Closed | $592,500 | Stand Alone Refi Refinance Of Original Loan | |
| Closed | $675,000 | New Conventional | |
| Closed | $90,000 | Purchase Money Mortgage | |
| Previous Owner | $16,000 | No Value Available | |
| Previous Owner | $231,000 | No Value Available |
Deed History
| Date | Type | Sale Price | Title Company |
|---|---|---|---|
| Deed | $389,900 | -- |
Similar Homes in Wakefield, MA
Source: MLS Property Information Network (MLS PIN)
MLS Number: 73257799
APN: WAKE-39 86 039
- 58 Andrews Rd
- 65 Butler Ave
- 410 Salem St Unit 1104
- 410 Salem St Unit 101
- 410 Salem St Unit 1004
- 410 Salem St Unit 1310
- 65 Montrose Ave
- 18 Walton St
- 8 Dexters Ln
- 1 Patriot Cir
- 23 Houston St
- 9 Dexters Ln
- 507 Lowell St
- 107 Vernon St Unit B
- 6 Rockland St Unit 1
- 69 Bennett St
- 37 Salem St
- 97 Water St
- 42 Herbert St
- 18 Eastern Ave
