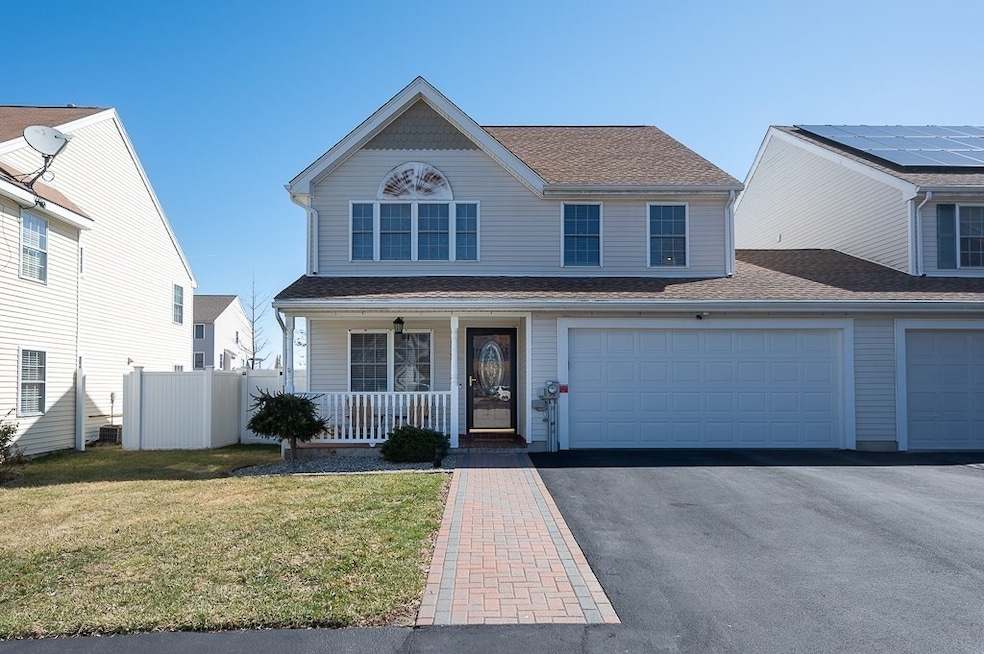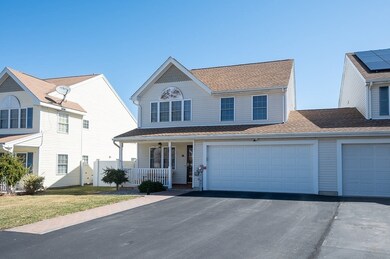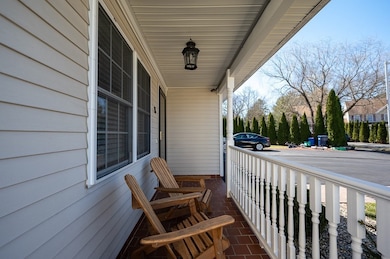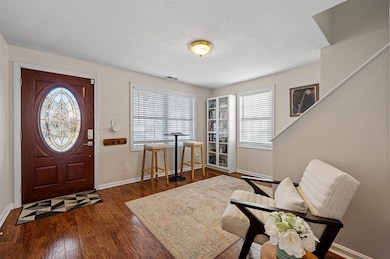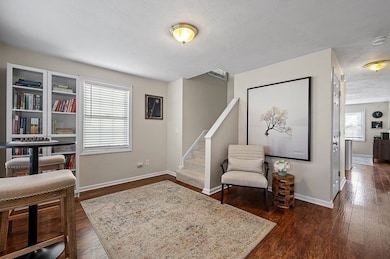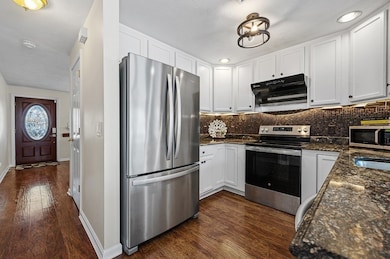
18 Angela Rose Ln Worcester, MA 01604
Hamilton NeighborhoodEstimated payment $3,243/month
Highlights
- Medical Services
- Colonial Architecture
- Property is near public transit
- Open Floorplan
- Deck
- Solid Surface Countertops
About This Home
Enter in the lovely front porch and find a charming den, leading to your stunning kitchen offering granite countertops, stainless steel appliances, NEW range hood exhaust, recess lights & an eat at peninsula with open concept into the dining room! The living room offers sliding doors out to the deck, & a grand gas fireplace with a floor to ceiling tile surround. 1/2 bath & laundry room also on the 1st floor! Primary suite upstairs offers spacious bedroom & bath with walk in shower & double vanity. Also upstairs 2 additional bedrooms & 2nd full bath. Attached two car garage for plenty of storage. White vinyl fenced in yard and spacious back deck makes entertaining & relaxing easy & private! Updates include: new HVAC system, new hot water tank.
Home Details
Home Type
- Single Family
Est. Annual Taxes
- $5,496
Year Built
- Built in 2000
Lot Details
- 4,092 Sq Ft Lot
- Fenced Yard
- Fenced
- Level Lot
- Property is zoned RL-7
Parking
- 2 Car Attached Garage
- Driveway
- Open Parking
Home Design
- Manufactured Home on a slab
- Colonial Architecture
- Frame Construction
- Shingle Roof
Interior Spaces
- 1,688 Sq Ft Home
- Open Floorplan
- Crown Molding
- Ceiling Fan
- Recessed Lighting
- Sliding Doors
- Living Room with Fireplace
- Dining Area
- Den
- Exterior Basement Entry
Kitchen
- Range with Range Hood
- Dishwasher
- Stainless Steel Appliances
- Kitchen Island
- Solid Surface Countertops
Flooring
- Wall to Wall Carpet
- Ceramic Tile
- Vinyl
Bedrooms and Bathrooms
- 3 Bedrooms
- Primary bedroom located on second floor
- Walk-In Closet
- Double Vanity
Laundry
- Laundry on main level
- Dryer
- Washer
Outdoor Features
- Balcony
- Deck
- Porch
Location
- Property is near public transit
- Property is near schools
Utilities
- Forced Air Heating and Cooling System
Listing and Financial Details
- Assessor Parcel Number M:17 B:024 L:0018B,3954535
Community Details
Overview
- No Home Owners Association
Amenities
- Medical Services
- Shops
- Coin Laundry
Recreation
- Park
Map
Home Values in the Area
Average Home Value in this Area
Tax History
| Year | Tax Paid | Tax Assessment Tax Assessment Total Assessment is a certain percentage of the fair market value that is determined by local assessors to be the total taxable value of land and additions on the property. | Land | Improvement |
|---|---|---|---|---|
| 2025 | $5,829 | $441,900 | $85,100 | $356,800 |
| 2024 | $5,496 | $399,700 | $85,100 | $314,600 |
| 2023 | $5,243 | $365,600 | $74,000 | $291,600 |
| 2022 | $4,752 | $312,400 | $59,200 | $253,200 |
| 2021 | $4,518 | $277,500 | $47,400 | $230,100 |
| 2020 | $4,585 | $269,700 | $47,400 | $222,300 |
| 2019 | $4,608 | $256,000 | $42,600 | $213,400 |
| 2018 | $4,597 | $243,100 | $42,600 | $200,500 |
| 2017 | $3,971 | $206,600 | $42,600 | $164,000 |
| 2016 | $3,972 | $192,700 | $32,200 | $160,500 |
| 2015 | $3,867 | $192,700 | $32,200 | $160,500 |
| 2014 | $3,765 | $192,700 | $32,200 | $160,500 |
Property History
| Date | Event | Price | Change | Sq Ft Price |
|---|---|---|---|---|
| 03/25/2025 03/25/25 | Pending | -- | -- | -- |
| 03/20/2025 03/20/25 | For Sale | $499,900 | +4.6% | $296 / Sq Ft |
| 07/27/2023 07/27/23 | Sold | $478,000 | -1.4% | $283 / Sq Ft |
| 06/23/2023 06/23/23 | Pending | -- | -- | -- |
| 06/06/2023 06/06/23 | For Sale | $485,000 | +75.7% | $287 / Sq Ft |
| 01/12/2017 01/12/17 | Sold | $276,000 | +0.4% | $164 / Sq Ft |
| 11/30/2016 11/30/16 | Pending | -- | -- | -- |
| 11/14/2016 11/14/16 | For Sale | $274,900 | -- | $163 / Sq Ft |
Deed History
| Date | Type | Sale Price | Title Company |
|---|---|---|---|
| Quit Claim Deed | -- | -- | |
| Deed | $160,000 | -- | |
| Foreclosure Deed | $157,500 | -- | |
| Deed | $269,900 | -- | |
| Deed | $170,593 | -- |
Mortgage History
| Date | Status | Loan Amount | Loan Type |
|---|---|---|---|
| Open | $278,000 | Purchase Money Mortgage | |
| Closed | $276,000 | VA | |
| Previous Owner | $190,056 | New Conventional | |
| Previous Owner | $285,000 | No Value Available | |
| Previous Owner | $215,920 | Purchase Money Mortgage | |
| Previous Owner | $53,980 | No Value Available | |
| Previous Owner | $90,550 | No Value Available | |
| Previous Owner | $90,000 | No Value Available | |
| Previous Owner | $136,000 | Purchase Money Mortgage |
Similar Homes in Worcester, MA
Source: MLS Property Information Network (MLS PIN)
MLS Number: 73348058
APN: WORC-000017-000024-000018B
- 18 Angela Rose Ln
- 176 Coburn Ave
- 713 Franklin St
- 51 Alvarado Ave Unit 101
- 5 Brookdale St
- 327 Plantation St Unit 317
- 15 Superior Rd
- 4 Commonwealth Ave
- 65 Lake Ave Unit 815
- 65 Lake Ave Unit 220
- 65 Lake Ave Unit 1007
- 65 Lake Ave Unit 1008
- 23 Amanola Ave
- 496 Hamilton St
- 22 Commonwealth Ave
- 7 Ernest Ave
- 25 Crawford St
- 10 Hazel St
- 32 Boston Ave
- 72 S Quinsigamond Ave Unit 6
