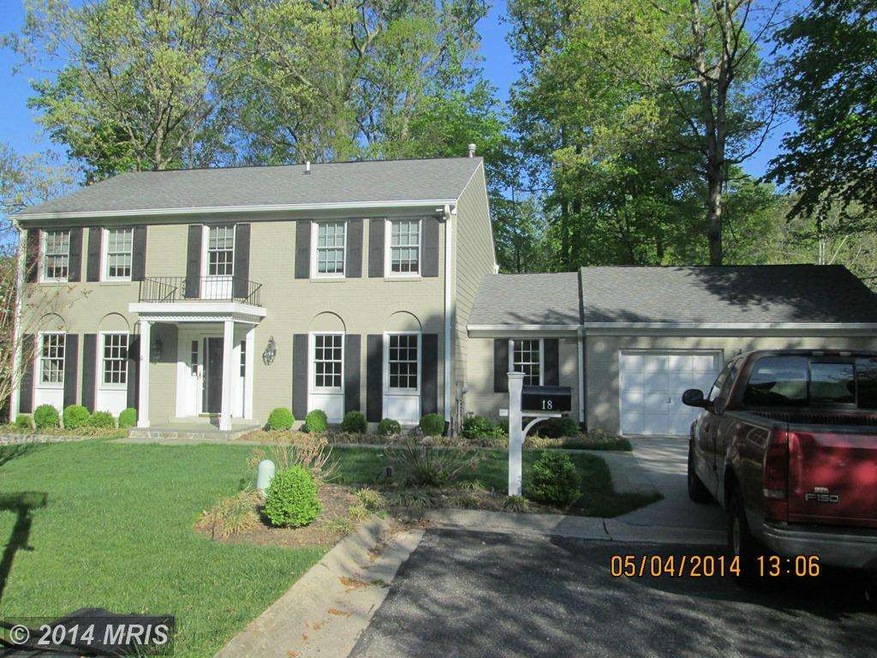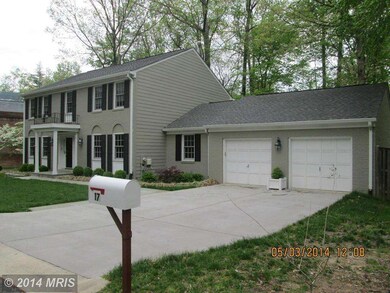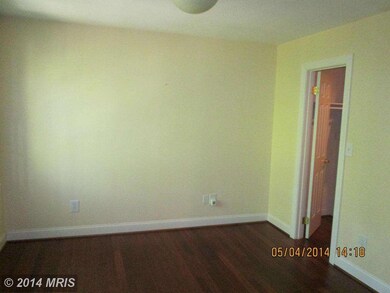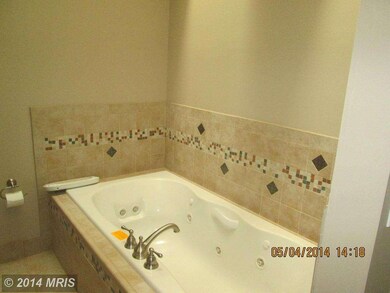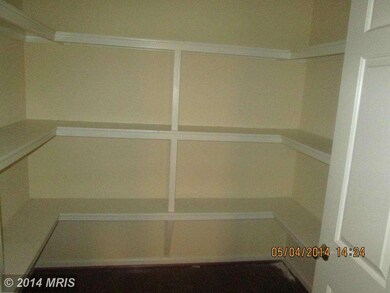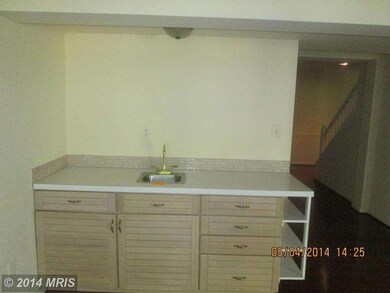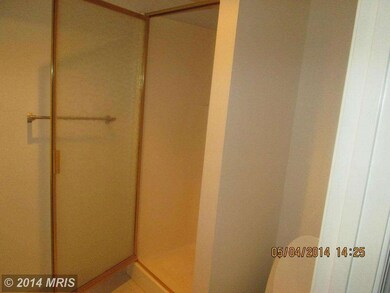
18 Avalon Ct Bethesda, MD 20816
Westwood Neighborhood
5
Beds
3.5
Baths
3,040
Sq Ft
0.32
Acres
Highlights
- Colonial Architecture
- Deck
- No HOA
- Wood Acres Elementary School Rated A
- 1 Fireplace
- 2 Car Attached Garage
About This Home
As of April 2025Spacious Colonial in Woodacres Subdivision. Hardwood floors throughout, gourmet kitchen with upgraded cabinets and granite countertops. There are many custom built-ins throughout the house. Must see........
Home Details
Home Type
- Single Family
Est. Annual Taxes
- $12,568
Year Built
- Built in 1985
Lot Details
- 0.32 Acre Lot
- Property is zoned R60
Parking
- 2 Car Attached Garage
Home Design
- Colonial Architecture
- Brick Exterior Construction
Interior Spaces
- Property has 3 Levels
- 1 Fireplace
- Dining Area
Kitchen
- Eat-In Kitchen
- Kitchen Island
Bedrooms and Bathrooms
- 5 Bedrooms
- 3.5 Bathrooms
Finished Basement
- Basement Fills Entire Space Under The House
- Rear Basement Entry
Outdoor Features
- Deck
Utilities
- Forced Air Heating and Cooling System
- Natural Gas Water Heater
Community Details
- No Home Owners Association
- Woodacres Subdivision
Listing and Financial Details
- Tax Lot 17
- Assessor Parcel Number 160702257844
Map
Create a Home Valuation Report for This Property
The Home Valuation Report is an in-depth analysis detailing your home's value as well as a comparison with similar homes in the area
Home Values in the Area
Average Home Value in this Area
Property History
| Date | Event | Price | Change | Sq Ft Price |
|---|---|---|---|---|
| 04/24/2025 04/24/25 | Sold | $1,700,000 | +0.3% | $455 / Sq Ft |
| 03/31/2025 03/31/25 | Pending | -- | -- | -- |
| 03/27/2025 03/27/25 | For Sale | $1,695,000 | 0.0% | $454 / Sq Ft |
| 08/22/2019 08/22/19 | Rented | $5,750 | +2.7% | -- |
| 08/21/2019 08/21/19 | Under Contract | -- | -- | -- |
| 08/20/2019 08/20/19 | Price Changed | $5,600 | -5.1% | $1 / Sq Ft |
| 07/30/2019 07/30/19 | For Rent | $5,900 | +18.0% | -- |
| 12/01/2014 12/01/14 | Rented | $5,000 | -13.0% | -- |
| 11/19/2014 11/19/14 | Under Contract | -- | -- | -- |
| 09/03/2014 09/03/14 | For Rent | $5,750 | 0.0% | -- |
| 08/29/2014 08/29/14 | Sold | $1,116,155 | -5.0% | $367 / Sq Ft |
| 07/24/2014 07/24/14 | Pending | -- | -- | -- |
| 06/10/2014 06/10/14 | For Sale | $1,174,900 | -- | $386 / Sq Ft |
Source: Bright MLS
Tax History
| Year | Tax Paid | Tax Assessment Tax Assessment Total Assessment is a certain percentage of the fair market value that is determined by local assessors to be the total taxable value of land and additions on the property. | Land | Improvement |
|---|---|---|---|---|
| 2024 | $18,562 | $1,548,867 | $0 | $0 |
| 2023 | $16,650 | $1,384,033 | $0 | $0 |
| 2022 | $14,107 | $1,219,200 | $655,400 | $563,800 |
| 2021 | $14,033 | $1,219,200 | $655,400 | $563,800 |
| 2020 | $14,004 | $1,219,200 | $655,400 | $563,800 |
| 2019 | $14,056 | $1,227,500 | $624,200 | $603,300 |
| 2018 | $14,001 | $1,223,133 | $0 | $0 |
| 2017 | $14,436 | $1,218,767 | $0 | $0 |
| 2016 | -- | $1,214,400 | $0 | $0 |
| 2015 | $11,199 | $1,165,900 | $0 | $0 |
| 2014 | $11,199 | $1,117,400 | $0 | $0 |
Source: Public Records
Mortgage History
| Date | Status | Loan Amount | Loan Type |
|---|---|---|---|
| Open | $765,600 | New Conventional | |
| Closed | $625,500 | New Conventional | |
| Previous Owner | $1,000,000 | Stand Alone Refi Refinance Of Original Loan | |
| Previous Owner | $201,750 | Stand Alone Second | |
| Previous Owner | $1,075,250 | Purchase Money Mortgage | |
| Previous Owner | $250,000 | Credit Line Revolving |
Source: Public Records
Deed History
| Date | Type | Sale Price | Title Company |
|---|---|---|---|
| Interfamily Deed Transfer | -- | Friendship Title Llc | |
| Special Warranty Deed | $1,116,155 | Paragon Title & Escrow Compa | |
| Trustee Deed | $945,000 | None Available | |
| Deed | $1,226,000 | -- | |
| Deed | $875,000 | -- |
Source: Public Records
Similar Homes in Bethesda, MD
Source: Bright MLS
MLS Number: 1003050600
APN: 07-02257844
Nearby Homes
- 5906 Ramsgate Rd
- 6212 Stardust Ln
- 6402 Winston Dr
- 6218 Massachusetts Ave
- 5902 Cobalt Rd
- 6301 Phyllis Ln
- 6501 Fallwind Ln
- 6005 Wynnwood Rd
- 6435 Wiscasset Rd
- 6519 Elgin Ln
- 6317 Tone Dr
- 6603 Pyle Rd
- 6506 Callander Dr
- 6109 Clearwood Rd
- 5513 Mohican Rd
- 6233 Clearwood Rd
- 6700 Pyle Rd
- 6600 Kenhill Rd
- 5419 Waneta Rd
- 6016 Onondaga Rd
