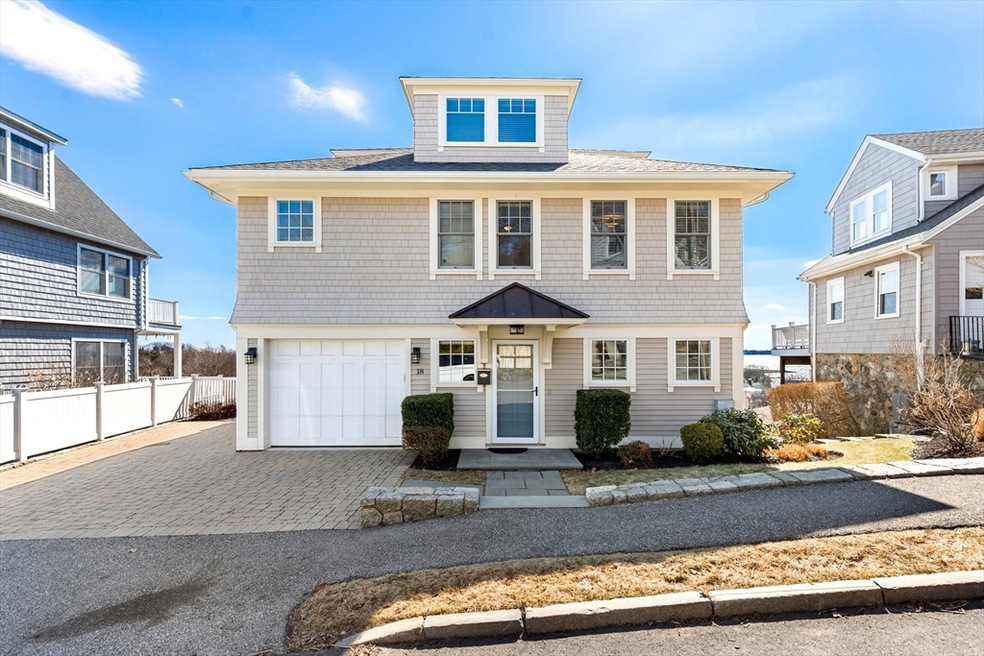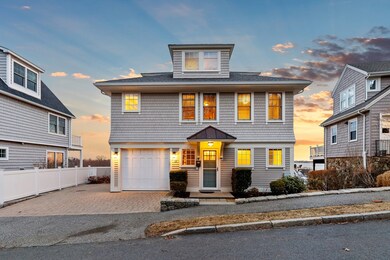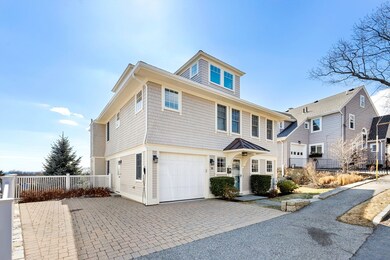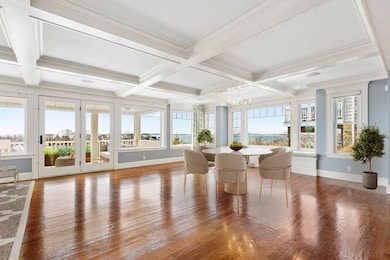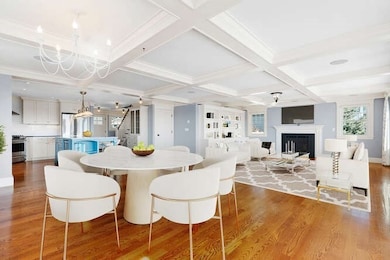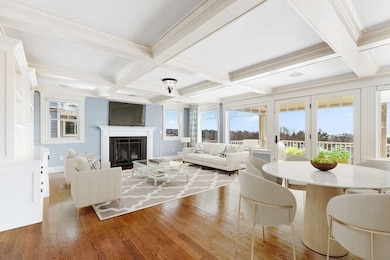
18 Bay View Dr Swampscott, MA 01907
Estimated payment $12,704/month
Highlights
- Open Floorplan
- Colonial Architecture
- Family Room with Fireplace
- Swampscott High School Rated A-
- Covered Deck
- 4-minute walk to Fishermans Beach
About This Home
Welcome to 18 Bay View Dr Swampscott,a beautifully designed 4-bedroom,4.5 baths,home offering multiple levels of exquisite living space.Nestled in a prime location this home boasts breathtaking ocean views and an exceptional layout perfect for both relaxation and entertaining.Built in 2012 by Paradise construction this beautiful sun-drenched living spaces with large windows that frame the picturesque waterviews.First floor open-concept living room/dining with gas fireplace that leads to the covered deck with amazing water views.The gourmet kitchen with top-of-the-line appliances,custom cabinetry,oversized island.The 2nd floor features spacious primary suite that boasts a private balcony,spa-like ensuite bath&walk-in closet.2 additional bedrooms& full bath.3rd floor offers a flexible space for 4th bedroom or home office.Lower level features bonus family room with gas fireplace,covered deck,full bath,washer/dryer,large closet&Lovely yard.This home is minutes from beaches,dining,shops.
Home Details
Home Type
- Single Family
Est. Annual Taxes
- $18,489
Year Built
- Built in 2012
Lot Details
- 6,011 Sq Ft Lot
- Fenced Yard
- Fenced
- Sprinkler System
- Property is zoned A-2
Parking
- 1 Car Attached Garage
- Side Facing Garage
- Garage Door Opener
- Off-Street Parking
Home Design
- Colonial Architecture
- Contemporary Architecture
- Frame Construction
- Radon Mitigation System
- Concrete Perimeter Foundation
Interior Spaces
- Open Floorplan
- Coffered Ceiling
- Recessed Lighting
- Bay Window
- Family Room with Fireplace
- 2 Fireplaces
- Living Room with Fireplace
- Wood Flooring
- Partial Basement
Kitchen
- Range
- Microwave
- Dishwasher
- Kitchen Island
- Solid Surface Countertops
- Disposal
Bedrooms and Bathrooms
- 4 Bedrooms
- Primary bedroom located on second floor
- Walk-In Closet
Laundry
- Laundry on upper level
- Dryer
- Washer
Outdoor Features
- Balcony
- Covered Deck
- Covered patio or porch
Utilities
- Forced Air Heating and Cooling System
- Heating System Uses Natural Gas
Community Details
- No Home Owners Association
Listing and Financial Details
- Assessor Parcel Number M:0019 B:0154 L:0,2167820
Map
Home Values in the Area
Average Home Value in this Area
Tax History
| Year | Tax Paid | Tax Assessment Tax Assessment Total Assessment is a certain percentage of the fair market value that is determined by local assessors to be the total taxable value of land and additions on the property. | Land | Improvement |
|---|---|---|---|---|
| 2024 | $18,489 | $1,609,100 | $359,300 | $1,249,800 |
| 2023 | $17,300 | $1,473,600 | $326,700 | $1,146,900 |
| 2022 | $16,510 | $1,286,800 | $277,700 | $1,009,100 |
| 2021 | $15,943 | $1,155,300 | $228,700 | $926,600 |
| 2020 | $16,309 | $1,140,500 | $228,700 | $911,800 |
| 2019 | $16,536 | $1,087,900 | $212,300 | $875,600 |
| 2018 | $15,080 | $942,500 | $212,300 | $730,200 |
| 2017 | $15,335 | $878,800 | $189,900 | $688,900 |
| 2016 | $15,230 | $878,800 | $189,900 | $688,900 |
| 2015 | $15,071 | $878,800 | $189,900 | $688,900 |
| 2014 | $8,572 | $458,400 | $163,300 | $295,100 |
Property History
| Date | Event | Price | Change | Sq Ft Price |
|---|---|---|---|---|
| 03/24/2025 03/24/25 | Pending | -- | -- | -- |
| 03/18/2025 03/18/25 | For Sale | $2,000,000 | +77.1% | $562 / Sq Ft |
| 12/01/2017 12/01/17 | Sold | $1,129,000 | -5.8% | $350 / Sq Ft |
| 10/03/2017 10/03/17 | Pending | -- | -- | -- |
| 08/22/2017 08/22/17 | For Sale | $1,198,000 | +24.8% | $371 / Sq Ft |
| 08/15/2014 08/15/14 | Sold | $960,000 | 0.0% | $222 / Sq Ft |
| 08/14/2014 08/14/14 | Pending | -- | -- | -- |
| 06/24/2014 06/24/14 | Off Market | $960,000 | -- | -- |
| 05/30/2014 05/30/14 | Price Changed | $985,000 | -16.9% | $228 / Sq Ft |
| 03/30/2014 03/30/14 | Price Changed | $1,185,000 | -10.2% | $274 / Sq Ft |
| 03/04/2014 03/04/14 | For Sale | $1,320,000 | -- | $306 / Sq Ft |
Deed History
| Date | Type | Sale Price | Title Company |
|---|---|---|---|
| Not Resolvable | $1,129,000 | -- | |
| Not Resolvable | $960,000 | -- | |
| Deed | $265,000 | -- |
Mortgage History
| Date | Status | Loan Amount | Loan Type |
|---|---|---|---|
| Open | $906,000 | Adjustable Rate Mortgage/ARM | |
| Closed | $959,650 | Purchase Money Mortgage | |
| Previous Owner | $333,800 | No Value Available | |
| Previous Owner | $720,000 | Purchase Money Mortgage | |
| Previous Owner | $630,000 | No Value Available |
Similar Home in Swampscott, MA
Source: MLS Property Information Network (MLS PIN)
MLS Number: 73346901
APN: SWAM-000019-000154
- 3 Cedar Hill Terrace
- 184 Aspen Rd
- 251 Puritan Rd
- 209 Humphrey St Unit 5
- 34 Banks Terrace
- 140 Elmwood Rd
- 24 Tupelo Rd
- 151 Walker Rd
- 169 Walker Rd Unit 2
- 60 Gale Rd
- 53 Tupelo Rd
- 70 Galloupes Point Rd
- 190 Norfolk Ave
- 26 Suffolk Ave
- 35 Littles Point Rd Unit S101
- 35 Littles Point Rd Unit S201
- 76 Norfolk Ave Unit 2
- 402 Paradise Rd Unit 2E
- 402 Paradise Rd Unit PH-Q
- 16 Elm Place
