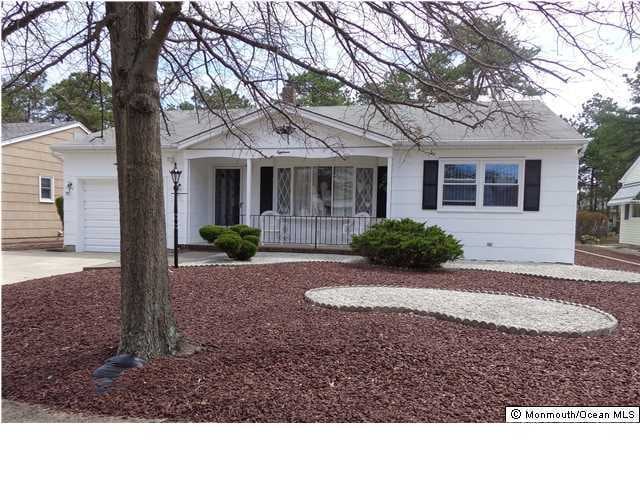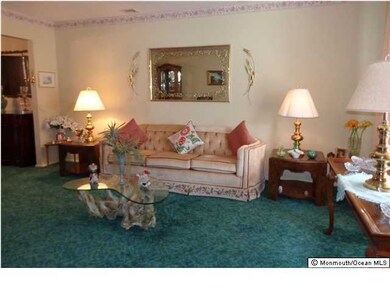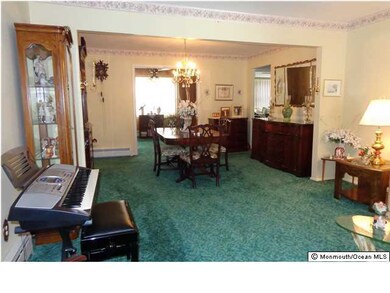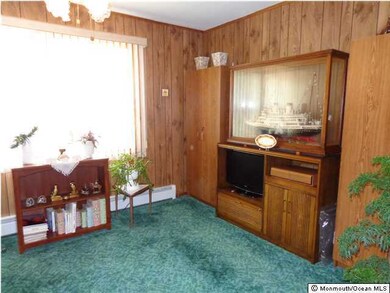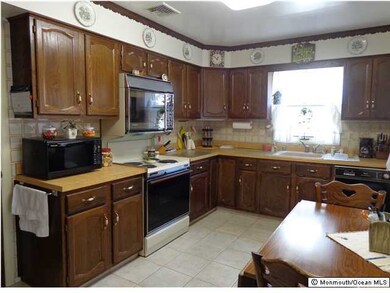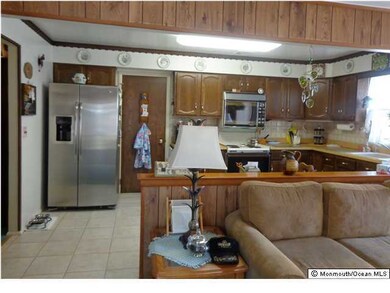
18 Beaverbrook Dr Toms River, NJ 08757
Highlights
- Senior Community
- Backs to Trees or Woods
- Den
- Clubhouse
- Community Pool
- Double-Wide Driveway
About This Home
As of June 2020LOVELY WELL MAINTAINED EXTENDED 1514 SF YORKSHIRE MODEL/ORIGINAL OWNER FEATURES OPEN FRONT PORCH & BACKYARD PATIO WITH ACCESS FROM THE DEN BEHIND THE EAT-IN-KITCHEN.2ND DEN BEHIND DINING RM.GREAT FOR OFFICE OR 2ND GUEST BDRM.ROOF APPROX.13 YRS.OLD/GARBAGE DISPOSAL.HOT WATER BB HEAT & CENTRAL AC.BACK YARD IS PRIVATE WITH LARGE BUFFER BETWEEN THE HOMES.WALKING DISTANCE TO ACTIVE WESTERLY CLUBHOUSE & OUTDOOR POOL.CLOSE TO GS PKWAY/OCEAN CTY.MALL/MED. FACILITIES/BEACHES/APPROX.1 HR. TO ATLANTIC CITY
Last Agent to Sell the Property
Vera McDonald
Silver Ridge Realty, LLP License #8831176
Last Buyer's Agent
Theresa Bisogna
Crossroads Realty Inc-Berkeley
Property Details
Home Type
- Multi-Family
Est. Annual Taxes
- $2,822
Year Built
- Built in 1985
Lot Details
- Lot Dimensions are 60x100
- Backs to Trees or Woods
HOA Fees
- $23 Monthly HOA Fees
Parking
- 1 Car Attached Garage
- Garage Door Opener
- Double-Wide Driveway
Home Design
- Property Attached
- Shingle Roof
- Cedar Shake Siding
- Shake Siding
Interior Spaces
- 1,514 Sq Ft Home
- 1-Story Property
- Blinds
- Living Room
- Dining Room
- Den
- Crawl Space
- Pull Down Stairs to Attic
Kitchen
- Eat-In Kitchen
- Electric Cooktop
- Stove
- Range Hood
- Dishwasher
- Disposal
Flooring
- Wall to Wall Carpet
- Linoleum
- Ceramic Tile
Bedrooms and Bathrooms
- 2 Bedrooms
- 2 Full Bathrooms
- Primary Bathroom includes a Walk-In Shower
Laundry
- Dryer
- Washer
Outdoor Features
- Patio
Utilities
- Central Air
- Heating System Uses Natural Gas
- Natural Gas Water Heater
Listing and Financial Details
- Assessor Parcel Number 00009005300039
Community Details
Overview
- Senior Community
- Association fees include trash, common area, community bus, mgmt fees, pool
- Silveridge Westerly Subdivision, Yorkshire Floorplan
Amenities
- Common Area
- Clubhouse
- Community Center
- Recreation Room
Recreation
- Community Pool
Map
Home Values in the Area
Average Home Value in this Area
Property History
| Date | Event | Price | Change | Sq Ft Price |
|---|---|---|---|---|
| 06/12/2020 06/12/20 | Sold | $172,000 | -3.9% | $114 / Sq Ft |
| 04/23/2020 04/23/20 | Pending | -- | -- | -- |
| 04/11/2020 04/11/20 | Price Changed | $179,000 | -8.2% | $118 / Sq Ft |
| 03/06/2020 03/06/20 | For Sale | $195,000 | +24.2% | $129 / Sq Ft |
| 09/22/2014 09/22/14 | Sold | $157,000 | -- | $104 / Sq Ft |
Tax History
| Year | Tax Paid | Tax Assessment Tax Assessment Total Assessment is a certain percentage of the fair market value that is determined by local assessors to be the total taxable value of land and additions on the property. | Land | Improvement |
|---|---|---|---|---|
| 2024 | $3,184 | $148,000 | $55,000 | $93,000 |
| 2023 | $3,120 | $148,000 | $55,000 | $93,000 |
| 2022 | $3,370 | $148,000 | $55,000 | $93,000 |
| 2021 | $3,049 | $148,000 | $55,000 | $93,000 |
| 2020 | $3,299 | $148,000 | $55,000 | $93,000 |
| 2019 | $3,207 | $148,000 | $55,000 | $93,000 |
| 2018 | $3,197 | $148,000 | $55,000 | $93,000 |
| 2017 | $3,078 | $148,000 | $55,000 | $93,000 |
| 2016 | $3,062 | $148,000 | $55,000 | $93,000 |
| 2015 | $2,978 | $148,000 | $55,000 | $93,000 |
| 2014 | $2,643 | $148,000 | $55,000 | $93,000 |
Mortgage History
| Date | Status | Loan Amount | Loan Type |
|---|---|---|---|
| Previous Owner | $82,000 | New Conventional |
Deed History
| Date | Type | Sale Price | Title Company |
|---|---|---|---|
| Deed | $172,000 | Consumers Title Agency | |
| Deed | $172,000 | Consumers Title Agency | |
| Deed | $157,000 | None Available |
Similar Homes in the area
Source: MOREMLS (Monmouth Ocean Regional REALTORS®)
MLS Number: 21415378
APN: 06-00009-53-00039
- 11 Cortlandt Dr
- 34 Beaverbrook Dr
- 15 Sheepshead Dr
- 30 Zeeland Dr
- 56 Millbrook Dr
- 57 Dreyfus Ct
- 4 Zeeland Dr
- 2 Sheepshead Dr
- 72 Millbrook Dr
- 24 Edgewater Dr
- 8 Manassas Dr
- 31 Whitaker Dr
- 52 Westport Dr
- 73 Sheepshead Dr
- 44 Whitaker Dr
- 4 Auburn Rd
- 303 Westbrook Dr
- 15 Mapleton Rd
- 8 Jericho Rd
- 2 Basset Dr
