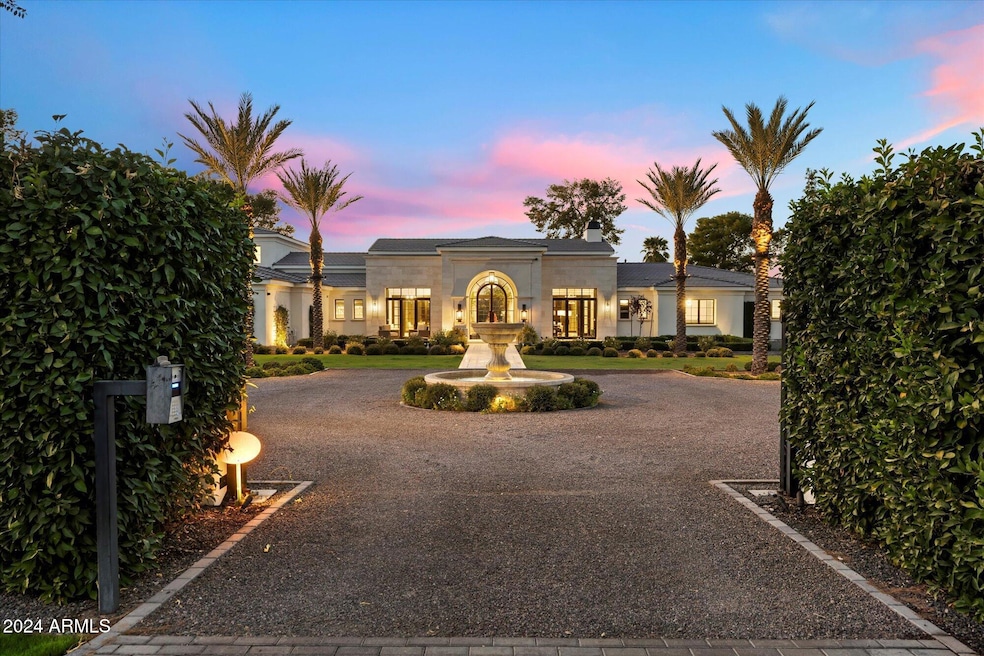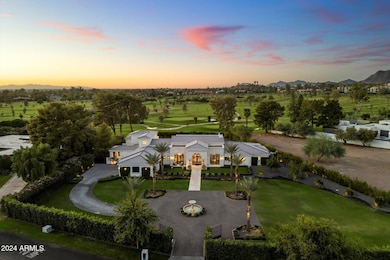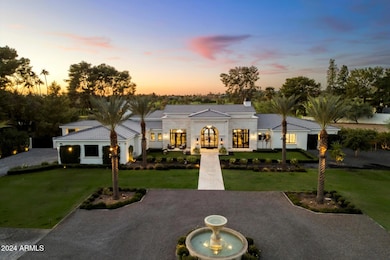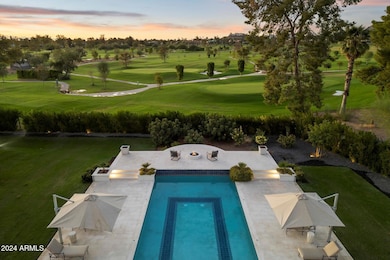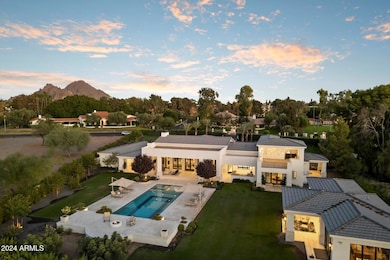
18 Biltmore Estates Dr Phoenix, AZ 85016
Camelback East Village NeighborhoodHighlights
- Guest House
- On Golf Course
- 1.23 Acre Lot
- Phoenix Coding Academy Rated A
- Heated Pool
- Mountain View
About This Home
As of December 2024Experience luxury living with this remarkable estate featuring a five-car garage and a charming guest casita, all crafted by the esteemed DeCesare Group. Set against the backdrop of the legendary Arizona Biltmore Circle, this property spans 1.23 acres and boasts breathtaking, unobstructed views of the Estates Course. Entering through the lush landscaping and private gate, you'll find a motor court leading to an inviting front entrance. Inside, you're greeted by expansive golf course vistas, soaring ceilings, and exquisite coffered wood detailing, complemented by stylish herringbone oak flooring throughout. The main residence encompasses 5,629 square feet, offering a spacious layout that includes three bedrooms, two bonus rooms, and 3.5 bathrooms, all conveniently situated on one level... . Outside, multiple patios provide perfect spots to take in the panoramic scenery, while the saltwater pool and spa add a luxurious touch to the backyard. Additionally, a 952-square-foot guest casita offers a living room, bedroom, and versatile space, making this an exceptional opportunity in the Biltmore area!
Home Details
Home Type
- Single Family
Est. Annual Taxes
- $31,364
Year Built
- Built in 2019
Lot Details
- 1.23 Acre Lot
- On Golf Course
- Private Streets
- Wrought Iron Fence
- Sprinklers on Timer
- Private Yard
- Grass Covered Lot
Parking
- 3 Car Garage
- 8 Open Parking Spaces
- Side or Rear Entrance to Parking
- Garage Door Opener
- Circular Driveway
Home Design
- Contemporary Architecture
- Wood Frame Construction
- Composition Roof
- Foam Roof
- Stucco
Interior Spaces
- 6,581 Sq Ft Home
- 1-Story Property
- Ceiling height of 9 feet or more
- 2 Fireplaces
- Mountain Views
Kitchen
- Eat-In Kitchen
- Built-In Microwave
- Kitchen Island
Flooring
- Wood
- Stone
- Tile
Bedrooms and Bathrooms
- 5 Bedrooms
- Primary Bathroom is a Full Bathroom
- 4.5 Bathrooms
- Dual Vanity Sinks in Primary Bathroom
- Bathtub With Separate Shower Stall
Home Security
- Security System Owned
- Fire Sprinkler System
Pool
- Heated Pool
- Spa
Outdoor Features
- Balcony
- Covered patio or porch
- Built-In Barbecue
Schools
- Madison Rose Lane Elementary School
- Madison #1 Middle School
- Camelback High School
Utilities
- Refrigerated Cooling System
- Heating System Uses Natural Gas
- Cable TV Available
Additional Features
- No Interior Steps
- Guest House
Listing and Financial Details
- Legal Lot and Block 18 / K
- Assessor Parcel Number 164-12-019
Community Details
Overview
- No Home Owners Association
- Association fees include ground maintenance
- Built by Tiara Sun
- Biltmore Estates Subdivision
Recreation
- Bike Trail
Map
Home Values in the Area
Average Home Value in this Area
Property History
| Date | Event | Price | Change | Sq Ft Price |
|---|---|---|---|---|
| 12/12/2024 12/12/24 | Sold | $6,500,000 | -7.1% | $988 / Sq Ft |
| 11/26/2024 11/26/24 | Pending | -- | -- | -- |
| 11/26/2024 11/26/24 | For Sale | $6,995,000 | -- | $1,063 / Sq Ft |
Tax History
| Year | Tax Paid | Tax Assessment Tax Assessment Total Assessment is a certain percentage of the fair market value that is determined by local assessors to be the total taxable value of land and additions on the property. | Land | Improvement |
|---|---|---|---|---|
| 2025 | $31,364 | $257,355 | -- | -- |
| 2024 | $30,508 | $245,100 | -- | -- |
| 2023 | $30,508 | $411,080 | $82,210 | $328,870 |
| 2022 | $29,581 | $343,050 | $68,610 | $274,440 |
| 2021 | $29,401 | $306,850 | $61,370 | $245,480 |
| 2020 | $19,442 | $186,880 | $37,370 | $149,510 |
| 2019 | $15,256 | $239,775 | $239,775 | $0 |
| 2018 | $14,882 | $140,775 | $140,775 | $0 |
| 2017 | $14,181 | $153,720 | $153,720 | $0 |
| 2016 | $13,692 | $114,600 | $114,600 | $0 |
| 2015 | $13,565 | $101,792 | $101,792 | $0 |
Mortgage History
| Date | Status | Loan Amount | Loan Type |
|---|---|---|---|
| Previous Owner | $950,000 | New Conventional | |
| Previous Owner | $3,500,000 | Commercial | |
| Previous Owner | $2,514,000 | Construction | |
| Previous Owner | $2,700,000 | Commercial | |
| Previous Owner | $1,000,000 | Seller Take Back |
Deed History
| Date | Type | Sale Price | Title Company |
|---|---|---|---|
| Warranty Deed | $6,500 | Wfg National Title Insurance C | |
| Warranty Deed | $1,663,250 | Great American Title Agency | |
| Special Warranty Deed | -- | First American Title | |
| Interfamily Deed Transfer | -- | First American Title | |
| Interfamily Deed Transfer | -- | First American Title |
Similar Homes in the area
Source: Arizona Regional Multiple Listing Service (ARMLS)
MLS Number: 6788419
APN: 164-12-019
- 84 Biltmore Est --
- 15 Biltmore Estates Dr
- 87 Biltmore Estate
- 5136 N 31st Place Unit 614
- 5136 N 31st Place Unit 648
- 5136 N 31st Place Unit 612
- 5136 N 31st Place Unit 626
- 5124 N 31st Place Unit 512
- 5124 N 31st Place Unit 522
- 5124 N 31st Place Unit 534
- 5124 N 31st Place Unit 524
- 5102 N 31st Place Unit 436
- 5102 N 31st Place Unit 422
- 94 Biltmore Estate
- 5132 N 31st Way Unit 123
- 5132 N 31st Way Unit 127
- 5132 N 31st Way Unit 144
- 5132 N 31st Way Unit 147
- 5132 N 31st Way Unit 134
- 5132 N 31st Way Unit 114
