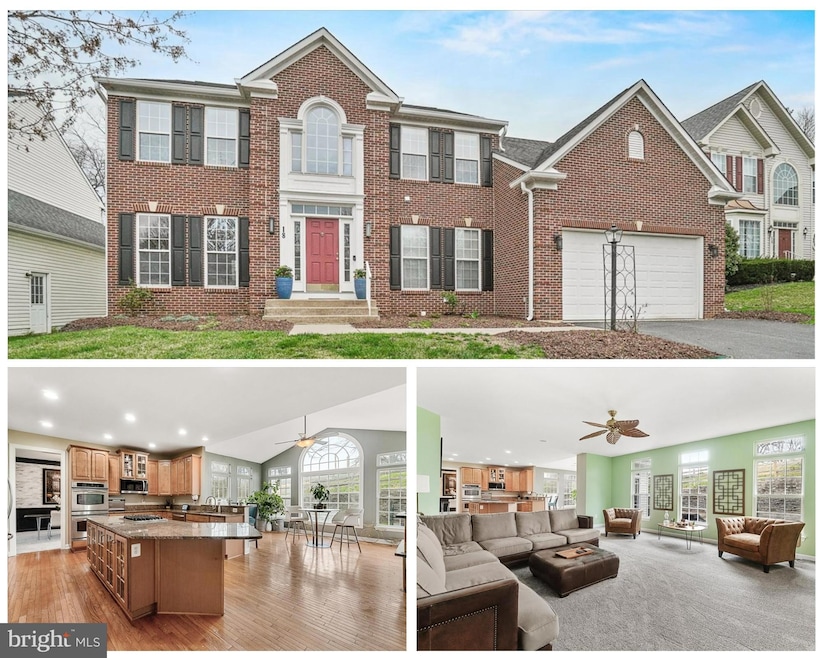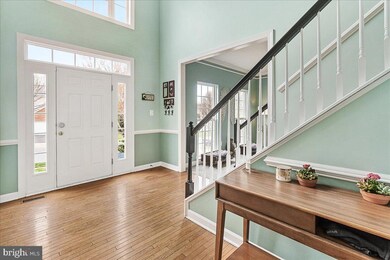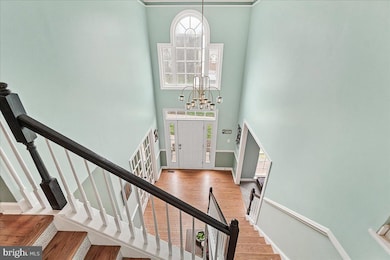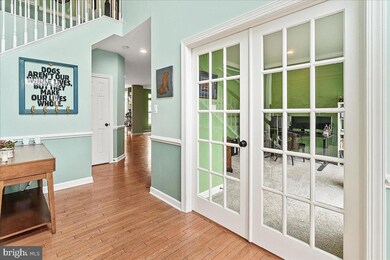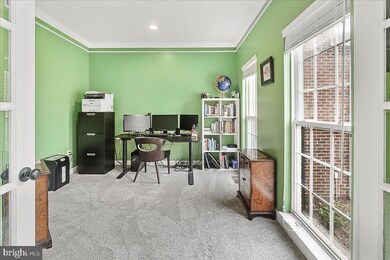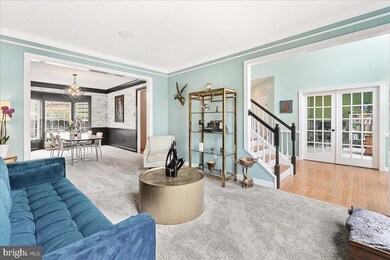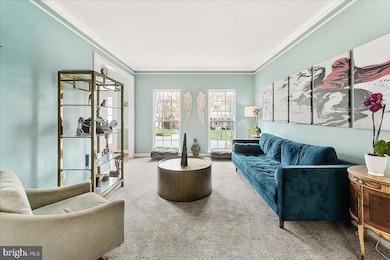
18 Brad Alan Dr Knoxville, MD 21758
Estimated payment $4,568/month
Highlights
- Eat-In Gourmet Kitchen
- Recreation Room
- Wood Flooring
- Colonial Architecture
- Cathedral Ceiling
- Attic
About This Home
Welcome to Your Dream Home in Galyn Manor! This stunning brick-front residence offers over 4,994 square feet of thoughtfully designed living space across three beautifully finished levels—perfectly blending elegance, comfort, and functionality. Step into a grand two-story foyer that immediately sets the tone with its dramatic staircase featuring hardwood treads and custom tile risers. To your right a spacious home office with glass French doors creates the ideal work-from-home setup. Formal living and dining rooms, each with new carpet, provide elegant spaces for entertaining guests. The heart of the home is a gourmet kitchen boasting a massive island, rich cabinetry, stainless steel appliances, pantry and ample counter space for all your culinary adventures. Adjacent to the kitchen is a light-filled morning room with cathedral ceilings and a unique tile accent wall behind the barista table—a perfect spot for your morning coffee ritual. Relax and unwind in the large family room featuring brand new carpet, a gas fireplace with a marble surround, and a showstopping wood-accent wall for added warmth and style. A stylish powder room with tile accent wall and a separate laundry room complete the main level. Upstairs, the luxurious owner's suite is a true sanctuary with a tray ceiling, custom lighting, and dual walk-in closets. A generous sitting room offers a quiet escape, and the spa-like bathroom includes a soaking tub, separate shower, and double bowl vanity. Three additional spacious bedrooms and a second full hall bath provide plenty of room for family and guests. The fully finished basement is designed for fun and functionality. Host game night in the game room (poker table and pool table included!), enjoy movie marathons in the rec room complete with projector and screen, and stay active in the dedicated workout room. A full bathroom and utility/storage room complete this level. With a stately brick front, nicely sized rear yard, and mature landscaping, the curb appeal is undeniable. Located in the sought-after Galyn Manor subdivision, this home is just minutes from shopping, dining, and major commuter routes—offering both convenience and community charm. Don't miss your opportunity to own this meticulously maintained, move-in ready home. Schedule your private tour today!
Home Details
Home Type
- Single Family
Est. Annual Taxes
- $9,087
Year Built
- Built in 2004
Lot Details
- 8,459 Sq Ft Lot
HOA Fees
- $71 Monthly HOA Fees
Parking
- 2 Car Attached Garage
- Front Facing Garage
- Garage Door Opener
Home Design
- Colonial Architecture
- Shingle Roof
- Vinyl Siding
- Brick Front
- Concrete Perimeter Foundation
Interior Spaces
- Property has 3 Levels
- Tray Ceiling
- Cathedral Ceiling
- Ceiling Fan
- Marble Fireplace
- Gas Fireplace
- Palladian Windows
- French Doors
- Entrance Foyer
- Family Room Off Kitchen
- Living Room
- Breakfast Room
- Dining Room
- Den
- Recreation Room
- Game Room
- Home Gym
- Attic
Kitchen
- Eat-In Gourmet Kitchen
- Built-In Oven
- Microwave
- Freezer
- Ice Maker
- Dishwasher
- Stainless Steel Appliances
- Kitchen Island
- Upgraded Countertops
- Disposal
Flooring
- Wood
- Carpet
- Ceramic Tile
- Luxury Vinyl Plank Tile
Bedrooms and Bathrooms
- 4 Bedrooms
- En-Suite Primary Bedroom
- En-Suite Bathroom
- Walk-In Closet
- Walk-in Shower
Laundry
- Laundry Room
- Laundry on main level
- Dryer
- Washer
Finished Basement
- Heated Basement
- Basement Fills Entire Space Under The House
Schools
- Brunswick High School
Utilities
- Forced Air Heating and Cooling System
- Heating System Powered By Owned Propane
- Propane Water Heater
Community Details
- Galyn Manor Subdivision
Listing and Financial Details
- Tax Lot 79
- Assessor Parcel Number 1125488318
Map
Home Values in the Area
Average Home Value in this Area
Tax History
| Year | Tax Paid | Tax Assessment Tax Assessment Total Assessment is a certain percentage of the fair market value that is determined by local assessors to be the total taxable value of land and additions on the property. | Land | Improvement |
|---|---|---|---|---|
| 2024 | $8,925 | $556,800 | $112,400 | $444,400 |
| 2023 | $8,236 | $521,267 | $0 | $0 |
| 2022 | $7,681 | $485,733 | $0 | $0 |
| 2021 | $6,960 | $450,200 | $79,200 | $371,000 |
| 2020 | $6,875 | $429,833 | $0 | $0 |
| 2019 | $6,475 | $409,467 | $0 | $0 |
| 2018 | $6,194 | $389,100 | $79,200 | $309,900 |
| 2017 | $5,878 | $389,100 | $0 | $0 |
| 2016 | $5,827 | $363,567 | $0 | $0 |
| 2015 | $5,827 | $350,800 | $0 | $0 |
| 2014 | $5,827 | $350,800 | $0 | $0 |
Property History
| Date | Event | Price | Change | Sq Ft Price |
|---|---|---|---|---|
| 04/04/2025 04/04/25 | For Sale | $670,000 | +26.4% | $134 / Sq Ft |
| 09/14/2021 09/14/21 | Sold | $530,000 | -3.6% | $106 / Sq Ft |
| 07/15/2021 07/15/21 | For Sale | $550,000 | +3.8% | $110 / Sq Ft |
| 06/23/2021 06/23/21 | Off Market | $530,000 | -- | -- |
| 06/22/2021 06/22/21 | For Sale | $550,000 | -- | $110 / Sq Ft |
Deed History
| Date | Type | Sale Price | Title Company |
|---|---|---|---|
| Deed | $530,000 | Cardinal Title Group Llc | |
| Deed | $470,525 | -- |
Mortgage History
| Date | Status | Loan Amount | Loan Type |
|---|---|---|---|
| Open | $529,900 | VA | |
| Previous Owner | $301,326 | VA | |
| Previous Owner | $306,450 | VA | |
| Previous Owner | $306,450 | VA | |
| Previous Owner | $35,000 | Unknown | |
| Previous Owner | $479,500 | Stand Alone Second | |
| Previous Owner | $74,000 | Unknown | |
| Closed | -- | No Value Available |
Similar Home in Knoxville, MD
Source: Bright MLS
MLS Number: MDFR2061938
APN: 25-488318
