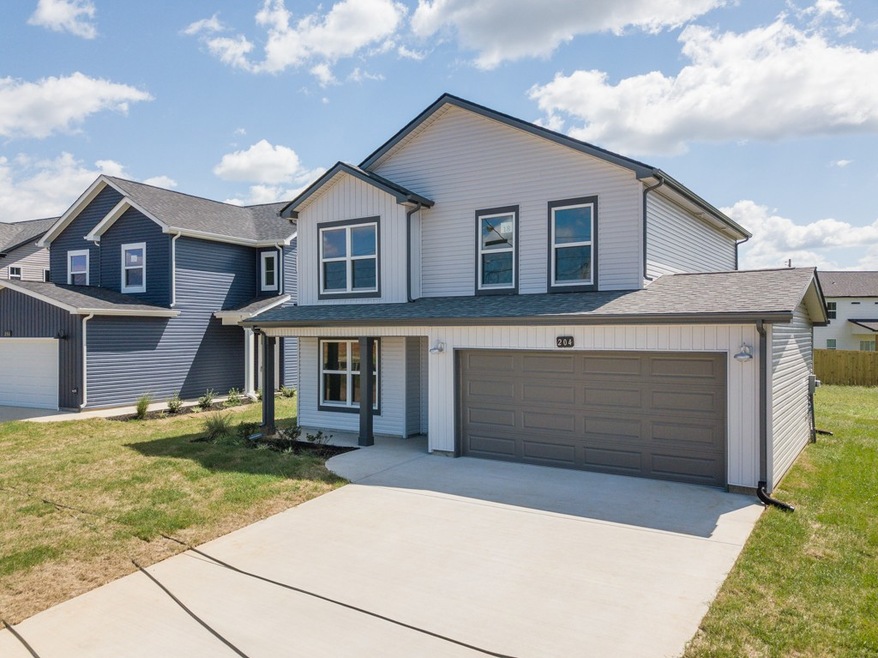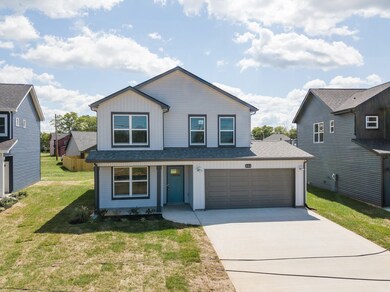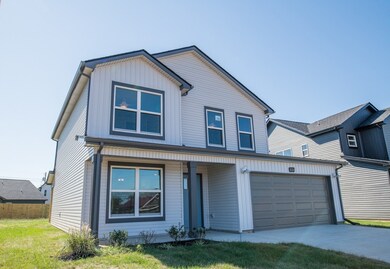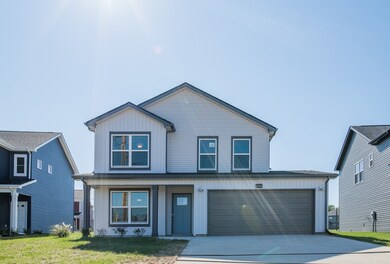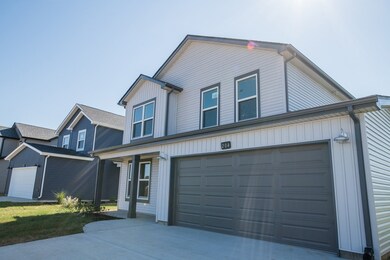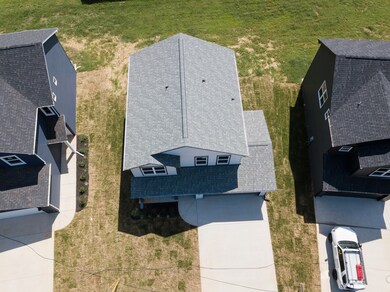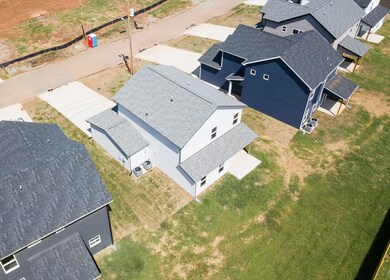
18 Campbell Heights Clarksville, TN 37042
Highlights
- Traditional Architecture
- 2 Car Attached Garage
- Air Filtration System
- Covered patio or porch
- Walk-In Closet
- Tile Flooring
About This Home
As of November 20222 Story Home w/ Formal Dining Area~1/2 Bath for Guests on~ Spacious Kitchen w/Island & Granite Tops~ Sliding Glass Doors to covered patio. Oversized master bed w/Beautiful Tile Shower. **Pics/Videos are of previous build - colors, upgrades, features, etc may vary! This is the Federal copyrighted floor plan of Hawkins Homes
Last Agent to Sell the Property
Coldwell Banker Conroy, Marable & Holleman Brokerage Phone: 9313202204 License # 296979

Home Details
Home Type
- Single Family
Est. Annual Taxes
- $2,159
Year Built
- Built in 2022
HOA Fees
- $25 Monthly HOA Fees
Parking
- 2 Car Attached Garage
- Garage Door Opener
- Driveway
Home Design
- Traditional Architecture
- Slab Foundation
- Shingle Roof
- Vinyl Siding
Interior Spaces
- 1,700 Sq Ft Home
- Property has 2 Levels
- Ceiling Fan
- Fire and Smoke Detector
Kitchen
- Microwave
- Dishwasher
- Disposal
Flooring
- Carpet
- Laminate
- Tile
Bedrooms and Bathrooms
- 3 Bedrooms
- Walk-In Closet
Schools
- West Creek Elementary School
- West Creek Middle School
- West Creek High School
Utilities
- Air Filtration System
- Central Heating
- Underground Utilities
Additional Features
- Covered patio or porch
- Level Lot
Community Details
- $300 One-Time Secondary Association Fee
- Association fees include trash
- Campbell Heights Subdivision
Listing and Financial Details
- Tax Lot 18
Map
Home Values in the Area
Average Home Value in this Area
Property History
| Date | Event | Price | Change | Sq Ft Price |
|---|---|---|---|---|
| 11/07/2022 11/07/22 | Sold | $322,900 | 0.0% | $190 / Sq Ft |
| 09/10/2022 09/10/22 | Pending | -- | -- | -- |
| 07/14/2022 07/14/22 | For Sale | $322,900 | -- | $190 / Sq Ft |
Similar Homes in Clarksville, TN
Source: Realtracs
MLS Number: 2409987
- 221 Burch Rd
- 236 Burch Rd
- 307 Burch Rd
- 2634 Scott Dr
- 2622 Scott Dr
- 00 Rolling Acres Us-460
- 2229 Robin Dr
- 2627 Burch Rd
- 2619 Burch Rd
- 2622 Burch Rd
- 104 Tandy Dr
- 105 Storybook Dr
- 160 Airport Rd
- 108 Storybook Dr
- 145 Storybook Dr
- 515 Fox Trot Dr
- 522 Fox Trot Dr
- 224 State Line Rd
- 579 Falkland Cir
- 0 Jack Miller Blvd
