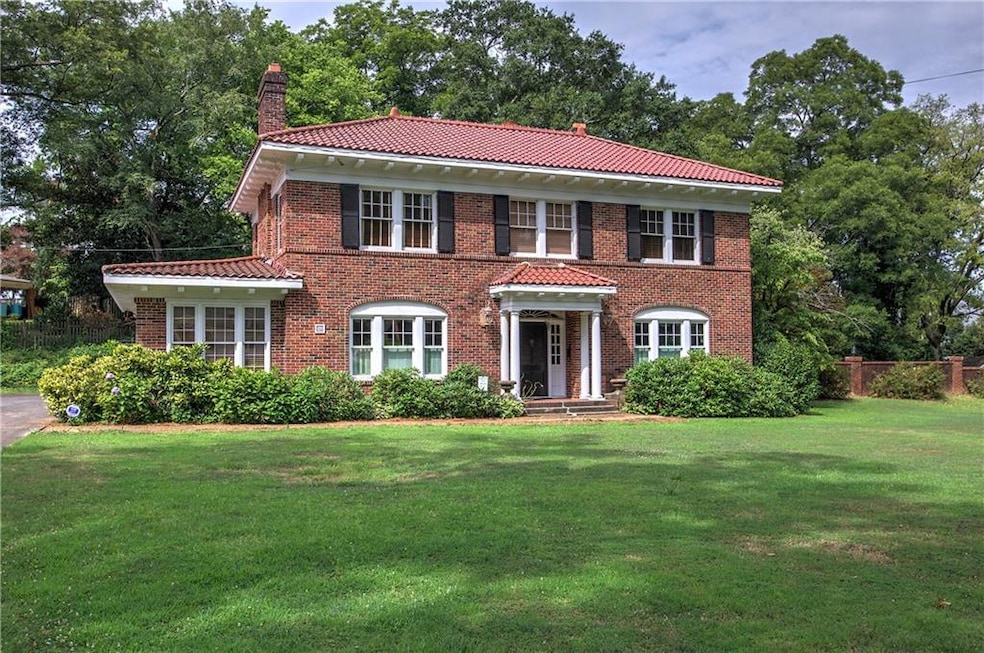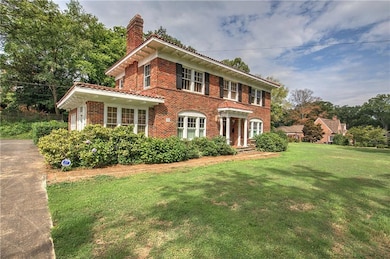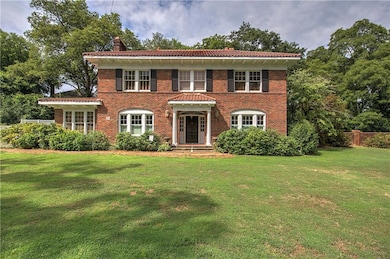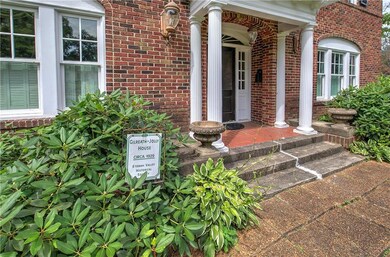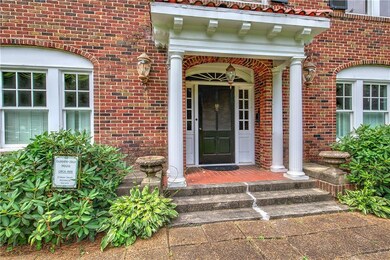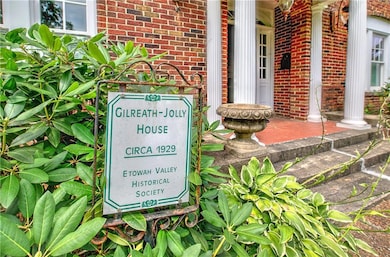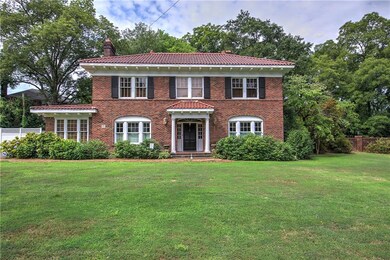
$895,000
- 3 Beds
- 3 Baths
- 3,200 Sq Ft
- 603 West Ave
- Cartersville, GA
Discover the charm and comfort of a truly unique find in this beautiful 3-bedroom, 3-bath historical home, nestled in one of the most sought-after neighborhoods just minutes from downtown Cartersville. Imagine living within walking distance to delightful restaurants, vibrant shopping options, local schools, and serene parks – all while enjoying the benefits of a city school district.Step
Carolyn Brown Blackstone Realty Group, LLC.
