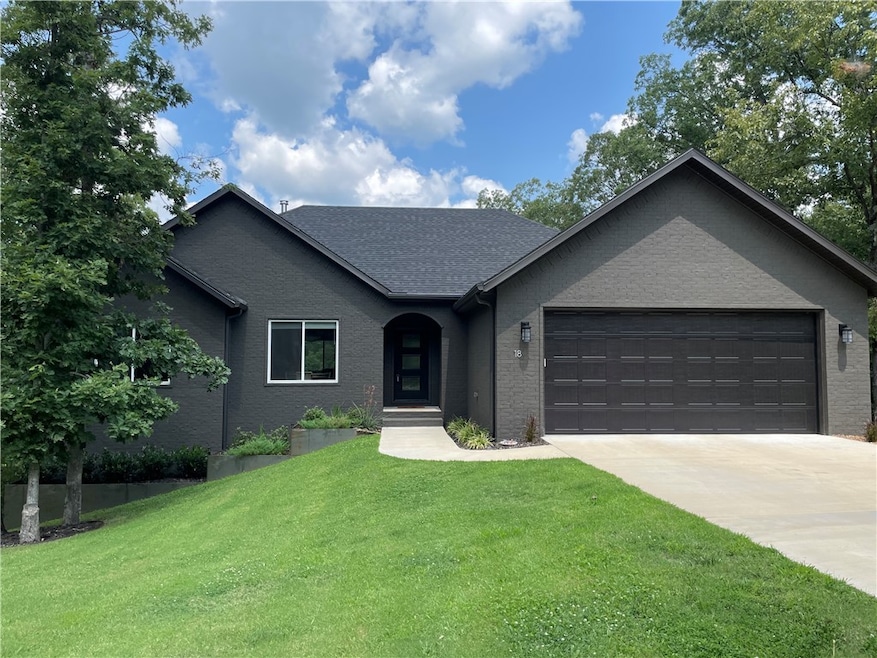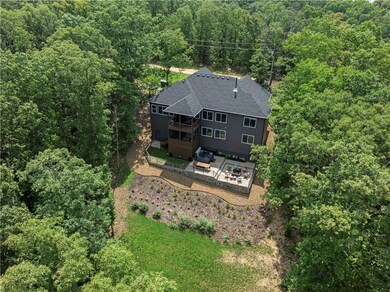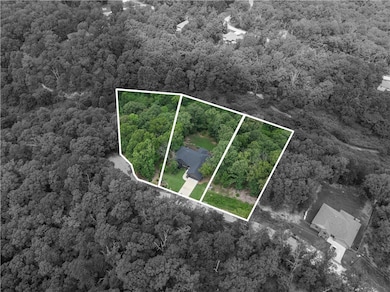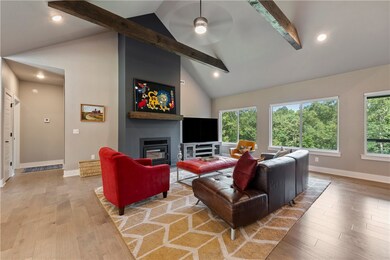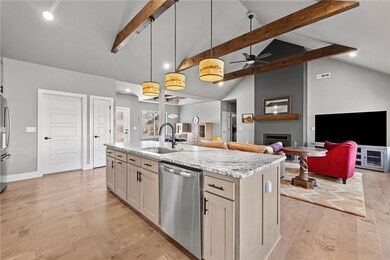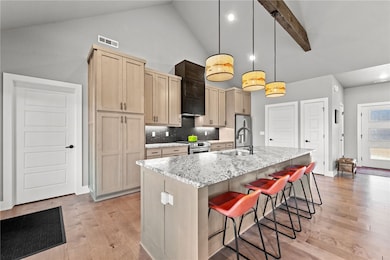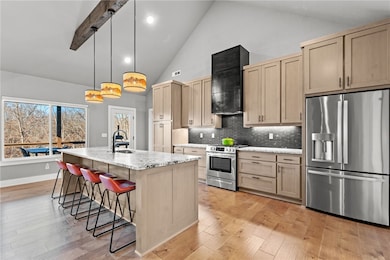
18 Clophill Ln Bella Vista, AR 72714
Highlights
- Golf Course Community
- Fitness Center
- Home fronts a creek
- Cooper Elementary School Rated A
- Spa
- 1.12 Acre Lot
About This Home
As of January 2025Seller to offer $5,000 credit towards buyer closing costs! Welcome to your private paradise on the Back 40, located in the Bentonville School District and just a 20-minute drive from the new Walmart Campus. Surrounded by over an acre with POA land in front and two additional lots on either side, this home offers unparalleled privacy and over $150K in exterior and interior upgrades. Home features include a walkout basement with an in-law suite or media room, a gourmet kitchen with leathered granite countertops and a gas range, and an upgraded Kozy Heat wood stove. Enjoy serene mornings from your triple-tiered decks or private hot tub with views of untouched nature. Or gather with friends around the custom fire pit. You'll also have direct access to Back 40 trails and nearby Bella Vista amenities, including Lake Ann, Metfield Golf Course, and Skills Park. Whether you’re seeking a serene retreat or a rental opportunity, this exceptional home offers the perfect balance of tranquility, adventure, and convenience.
Last Agent to Sell the Property
The Brandon Group Brokerage Phone: 479-787-3080 License #EB00077609
Home Details
Home Type
- Single Family
Est. Annual Taxes
- $4,235
Year Built
- Built in 2022
Lot Details
- 1.12 Acre Lot
- Home fronts a creek
- Back Yard Fenced
- Aluminum or Metal Fence
- Landscaped
- Sloped Lot
- Wooded Lot
HOA Fees
- $72 Monthly HOA Fees
Home Design
- Traditional Architecture
- Block Foundation
- Shingle Roof
- Architectural Shingle Roof
- Vinyl Siding
Interior Spaces
- 2,898 Sq Ft Home
- 2-Story Property
- Cathedral Ceiling
- Ceiling Fan
- Wood Burning Stove
- Wood Burning Fireplace
- Double Pane Windows
- Vinyl Clad Windows
- Bonus Room
- Game Room
- Fire and Smoke Detector
- Attic
Kitchen
- Eat-In Kitchen
- Gas Oven
- Gas Range
- Microwave
- Ice Maker
- Dishwasher
- Granite Countertops
- Disposal
Flooring
- Wood
- Carpet
Bedrooms and Bathrooms
- 4 Bedrooms
- Walk-In Closet
- In-Law or Guest Suite
- 3 Full Bathrooms
Laundry
- Dryer
- Washer
Finished Basement
- Walk-Out Basement
- Crawl Space
Parking
- 2 Car Attached Garage
- Garage Door Opener
Outdoor Features
- Spa
- Deck
- Covered patio or porch
Utilities
- Central Heating and Cooling System
- Heat Pump System
- Propane
- Electric Water Heater
- Septic Tank
Listing and Financial Details
- Legal Lot and Block 8, 9, 10 / 8
Community Details
Overview
- Bella Vista Poa
- Bedford Subdivision
Amenities
- Clubhouse
- Recreation Room
Recreation
- Golf Course Community
- Tennis Courts
- Community Playground
- Fitness Center
- Community Pool
- Park
- Trails
Map
Home Values in the Area
Average Home Value in this Area
Property History
| Date | Event | Price | Change | Sq Ft Price |
|---|---|---|---|---|
| 01/24/2025 01/24/25 | Sold | $770,000 | -1.2% | $266 / Sq Ft |
| 01/11/2025 01/11/25 | Pending | -- | -- | -- |
| 01/08/2025 01/08/25 | For Sale | $779,000 | +32.7% | $269 / Sq Ft |
| 09/15/2022 09/15/22 | Sold | $587,000 | -2.0% | $203 / Sq Ft |
| 08/07/2022 08/07/22 | Pending | -- | -- | -- |
| 08/04/2022 08/04/22 | For Sale | $599,000 | -- | $207 / Sq Ft |
Tax History
| Year | Tax Paid | Tax Assessment Tax Assessment Total Assessment is a certain percentage of the fair market value that is determined by local assessors to be the total taxable value of land and additions on the property. | Land | Improvement |
|---|---|---|---|---|
| 2024 | $4,235 | $100,800 | $1,600 | $99,200 |
| 2023 | $4,033 | $65,793 | $800 | $64,993 |
| 2022 | $51 | $800 | $800 | $0 |
| 2021 | $42 | $800 | $800 | $0 |
| 2020 | $38 | $600 | $600 | $0 |
| 2019 | $38 | $600 | $600 | $0 |
| 2018 | $38 | $600 | $600 | $0 |
| 2017 | $37 | $600 | $600 | $0 |
| 2016 | $37 | $600 | $600 | $0 |
| 2015 | $60 | $1,000 | $1,000 | $0 |
| 2014 | $60 | $1,000 | $1,000 | $0 |
Mortgage History
| Date | Status | Loan Amount | Loan Type |
|---|---|---|---|
| Previous Owner | $303,375 | Construction |
Deed History
| Date | Type | Sale Price | Title Company |
|---|---|---|---|
| Warranty Deed | $587,000 | City Title & Closing | |
| Warranty Deed | $6,594 | None Available | |
| Warranty Deed | -- | -- | |
| Warranty Deed | -- | Waco Title Company | |
| Warranty Deed | -- | -- | |
| Corporate Deed | $1,000 | -- | |
| Warranty Deed | -- | -- | |
| Warranty Deed | $6,000 | -- | |
| Deed | -- | -- | |
| Warranty Deed | $4,000 | -- |
Similar Homes in the area
Source: Northwest Arkansas Board of REALTORS®
MLS Number: 1294799
APN: 16-03707-000
- TBD Olney Ln
- Lot 30 of Block 2 Nantwich Cir
- 0 St Asaph Cir Unit 1292734
- 15 Saint Asaph Dr
- Lots 4,5 & 6 Horncastle Place
- TBD Woodhall Ln
- 3 Dunholme Dr
- 8 Letchworth Dr
- 0 Dunholme Dr
- Lot 34-35 Dunholme Dr
- Lot 14 Block 2 Stilton Ln
- Lot 15 Block 2 Stilton Ln
- Lot 13 Block 2 Stilton Ln
- 15 Dunholme Dr
- 6 Shefford Ln
- Lot 49, Block 2 Dunholme Dr
- 0 Horncastle Dr Unit 1302459
- 0 Northampton Dr
- Lot 36 Lamport Cir
- TBD S Cheshnut Dr
