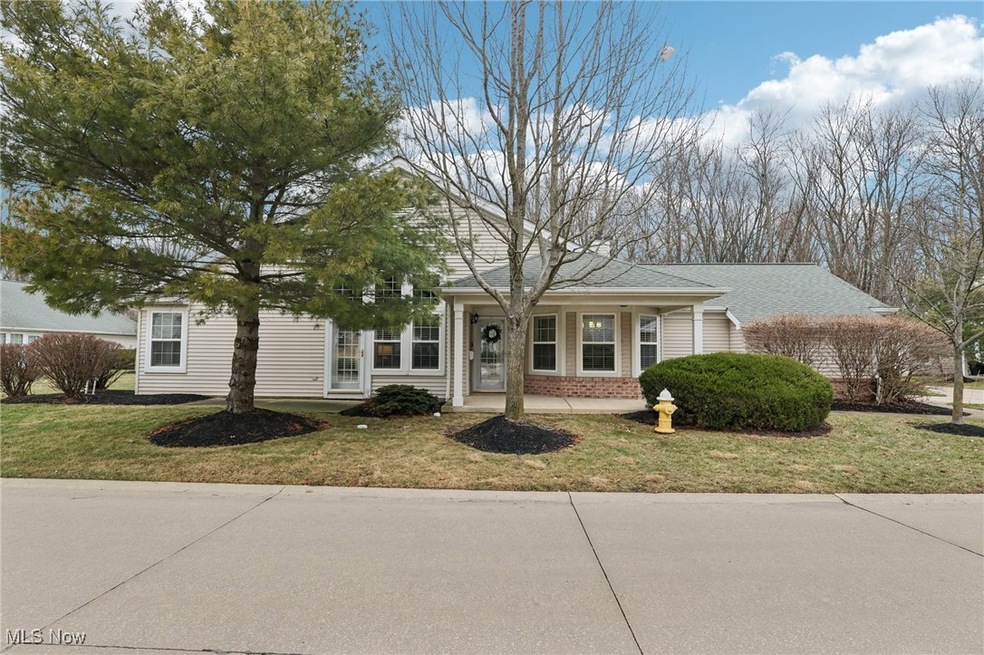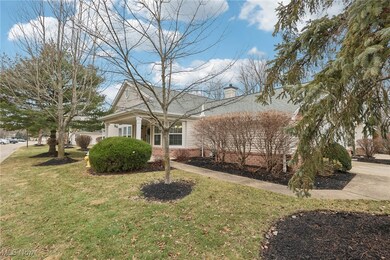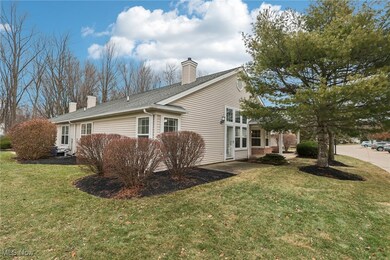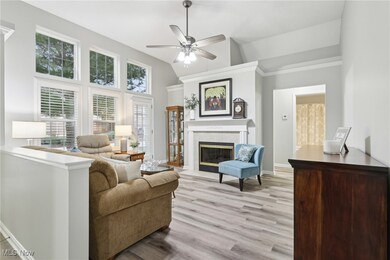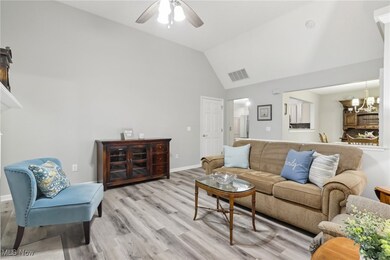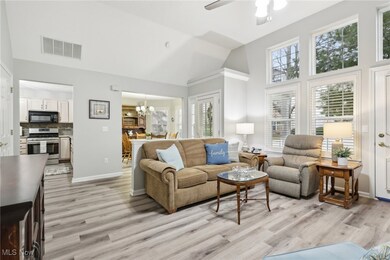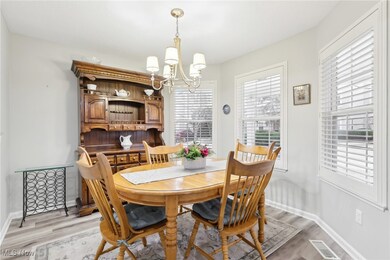
18 Community Dr Unit 18 Avon Lake, OH 44012
Highlights
- Fitness Center
- Community Pool
- 2 Car Attached Garage
- Senior Community
- Covered patio or porch
- Forced Air Heating and Cooling System
About This Home
As of February 2025Welcome to your dream home in this wonderful 55+ community! This desirable end-unit condo is perfectly situated just steps from the community center, offering the ideal combination of comfort, convenience, and charm. Designed for easy living and active enjoyment, this low-maintenance home has everything you’ve been searching for. Step inside to a spacious living room that boasts volume ceilings & a cozy gas fireplace, creating a warm and inviting space for relaxation or entertaining guests. The spacious kitchen makes meal preparation a pleasure & features granite countertops, tiled backsplash & large desk are-all appliances remain along with washer/dryer. The master suite is a true retreat, complete with a walk-in closet & second standard closet. The updated glamour bath includes a beautifully custom tiled (spa-like) walk-in shower with built-in bench and convenient shelf. This shower was designed not only for convenience but to accommodate specific ambulatory needs with zero clearance access. A second bedroom provides the perfect space for guests or a home office, while the convenient laundry room makes daily chores a breeze. The guest bath has also been updated in today’s colors and style.
Outdoor living is enhanced by a covered porch and also offers a second patio area off the Living Room, both areas are ideal for morning coffee or simply relaxing and curling up with a book. The two-car garage offers an additional storage closet, ensuring you have room for everything you need.
The community itself has several amenities waiting to be enjoyed. Walking trails wind through a picturesque pond, inviting you to enjoy the beauty of nature. Recreational facilities include an indoor pool, fitness center, library, and meeting rooms. Continued care options are available through the Sprenger Health Care System, providing peace of mind for the future.
This updated Towne Center condo is ready for the next lucky homeowner! Call today to schedule a private tour.
Last Agent to Sell the Property
Howard Hanna Brokerage Email: annettepisco@howardhanna.com 216-410-1468 License #2006007490

Co-Listed By
Howard Hanna Brokerage Email: annettepisco@howardhanna.com 216-410-1468 License #308341
Property Details
Home Type
- Condominium
Est. Annual Taxes
- $3,375
Year Built
- Built in 1999
HOA Fees
- $380 Monthly HOA Fees
Parking
- 2 Car Attached Garage
Home Design
- Slab Foundation
- Fiberglass Roof
- Asphalt Roof
- Vinyl Siding
Interior Spaces
- 1,281 Sq Ft Home
- 1-Story Property
- Gas Log Fireplace
Kitchen
- Range
- Microwave
- Dishwasher
- Disposal
Bedrooms and Bathrooms
- 2 Main Level Bedrooms
- 2 Full Bathrooms
Laundry
- Dryer
- Washer
Outdoor Features
- Covered patio or porch
Utilities
- Forced Air Heating and Cooling System
- Heating System Uses Gas
Listing and Financial Details
- Assessor Parcel Number 04-00-018-712-006
Community Details
Overview
- Senior Community
- Towne Center Subdivision
Amenities
- Common Area
Recreation
- Fitness Center
- Community Pool
Pet Policy
- Pets Allowed
Map
Home Values in the Area
Average Home Value in this Area
Property History
| Date | Event | Price | Change | Sq Ft Price |
|---|---|---|---|---|
| 04/06/2025 04/06/25 | Price Changed | $354,900 | -1.4% | $277 / Sq Ft |
| 03/21/2025 03/21/25 | For Sale | $360,000 | +2.9% | $281 / Sq Ft |
| 02/26/2025 02/26/25 | Sold | $350,000 | +4.5% | $273 / Sq Ft |
| 02/08/2025 02/08/25 | Pending | -- | -- | -- |
| 02/07/2025 02/07/25 | For Sale | $335,000 | +40.5% | $262 / Sq Ft |
| 01/29/2021 01/29/21 | Sold | $238,500 | 0.0% | $186 / Sq Ft |
| 12/12/2020 12/12/20 | Pending | -- | -- | -- |
| 12/03/2020 12/03/20 | Price Changed | $238,500 | -3.8% | $186 / Sq Ft |
| 10/27/2020 10/27/20 | Price Changed | $248,000 | -4.6% | $194 / Sq Ft |
| 10/12/2020 10/12/20 | For Sale | $260,000 | -- | $203 / Sq Ft |
Tax History
| Year | Tax Paid | Tax Assessment Tax Assessment Total Assessment is a certain percentage of the fair market value that is determined by local assessors to be the total taxable value of land and additions on the property. | Land | Improvement |
|---|---|---|---|---|
| 2024 | $3,375 | $81,116 | $15,750 | $65,366 |
| 2023 | $3,015 | $65,853 | $18,697 | $47,156 |
| 2022 | $3,006 | $65,853 | $18,697 | $47,156 |
| 2021 | $3,687 | $65,853 | $18,697 | $47,156 |
| 2020 | $3,579 | $59,170 | $16,800 | $42,370 |
| 2019 | $3,562 | $59,170 | $16,800 | $42,370 |
| 2018 | $3,497 | $59,170 | $16,800 | $42,370 |
| 2017 | $3,421 | $52,060 | $15,680 | $36,380 |
| 2016 | $3,406 | $52,060 | $15,680 | $36,380 |
| 2015 | $3,421 | $52,060 | $15,680 | $36,380 |
| 2014 | $3,367 | $48,790 | $14,700 | $34,090 |
| 2013 | $3,392 | $48,790 | $14,700 | $34,090 |
Mortgage History
| Date | Status | Loan Amount | Loan Type |
|---|---|---|---|
| Previous Owner | $190,800 | New Conventional | |
| Previous Owner | $190,800 | New Conventional |
Deed History
| Date | Type | Sale Price | Title Company |
|---|---|---|---|
| Warranty Deed | $350,000 | None Listed On Document | |
| Warranty Deed | $238,500 | None Available | |
| Warranty Deed | $238,500 | None Available | |
| Warranty Deed | $162,500 | Northstar Title |
Similar Homes in Avon Lake, OH
Source: MLS Now (Howard Hanna)
MLS Number: 5098199
APN: 04-00-018-712-006
- 22 Community Dr
- 0 Avon Belden Rd
- 352 Avon Belden Rd
- 345 Avon Belden Rd
- 32713 Greenwood Ct
- 32858 Sorrento Ln
- 33283 Midship Dr
- 32831 Sorrento Ln
- 33156 Coastal Dr
- 33353 Midship Dr
- 439 Clipper Ct
- 178 Beachwood Ave
- 155 Beachwood Ave
- 32874 Rebecca Ln
- 507 Vintage Point Unit 2
- 32888 Electric Blvd
- 533 Bay Hill Dr Unit 39
- 33239 Redwood Blvd
- 32750 Belmont Dr
- 32640 Albion Dr
