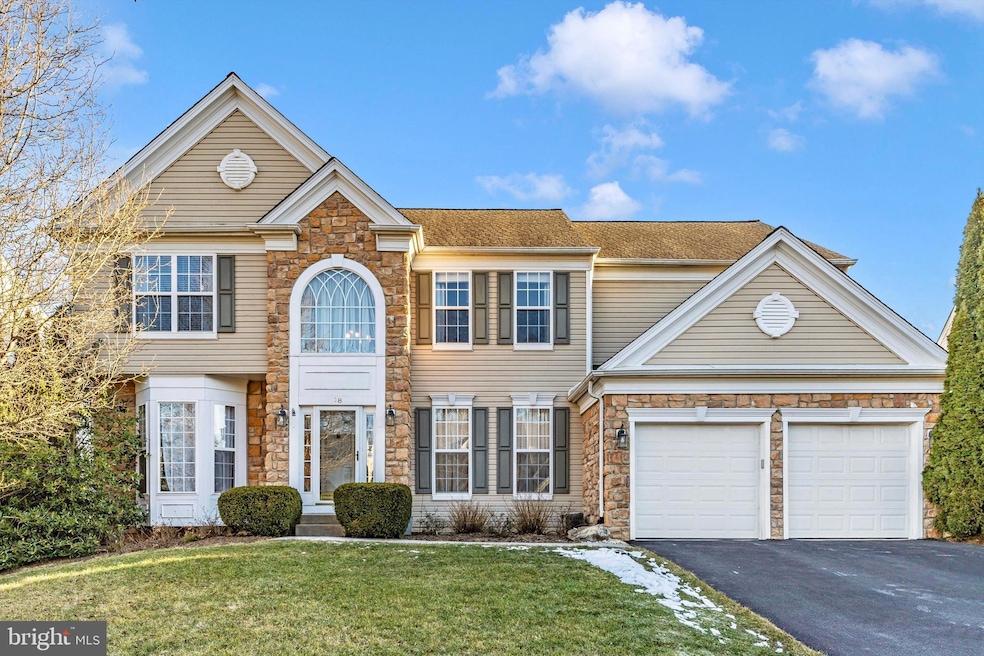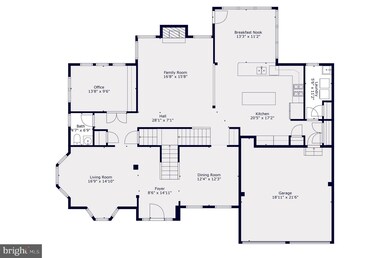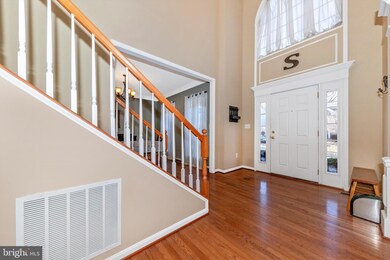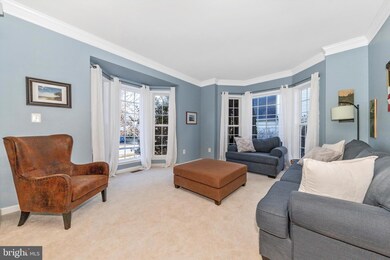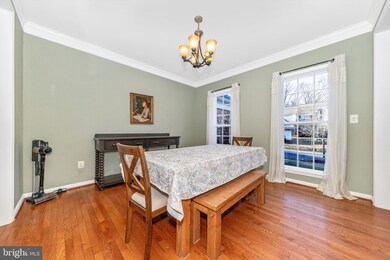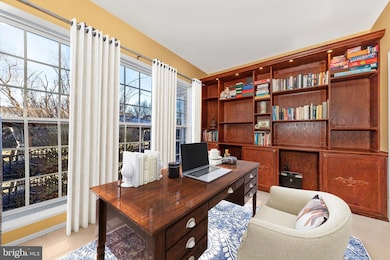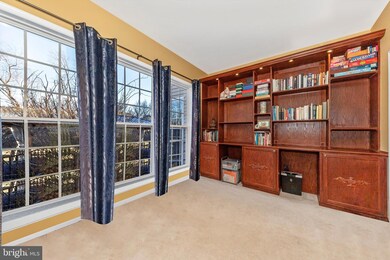18 Donovan Ct Knoxville, MD 21758
Highlights
- Home Theater
- Panoramic View
- Dual Staircase
- Eat-In Gourmet Kitchen
- Open Floorplan
- Colonial Architecture
About This Home
As of March 2025This wonderful center hall colonial is the Westford floor plan, the largest of Pulte builders here in Galyn Manor—featuring luxury living with over 5400 sq ft of living space on 3 levels, 5 bedrooms and 4.5 baths. Enter through the grand 2-story foyer with hardwood floors, crown molding, and a dual staircase. The formal living room features 2 bay windows, and the formal dining room features hardwood floors, both rooms have crown moldings. A home office with built-in shelves and lots of windows is a wonderful place to work from home or just curl up with a great book. The 2-story family room is open to the kitchen area and features a ceiling fan and gas fireplace. The spacious kitchen features lots of granite counter space and cabinetry with desk area, pantry space, ceramic tile floor, stainless steel appliances with a 5 burner gas stove. Laundry room off the kitchen features a front loading washer and dryer, a closet, and a laundry shoot. The morning room features crown molding, ceiling fan, and lots of windows to enjoy the views of the fenced rear yard and conservation area behind this home. Just a few of the new updates are an architectural shingle roof in 2020, the main unit HVAC replaced in 2024, and the other zoned units AC replaced in 2020. Enjoy quiet evenings under the new covered patio installed in 2023, and just in time to watch spring ball on the 65-inch TV or curl up and watch the snow with the cozy wood fireplace, both of which will convey. There are other updates and upgrades too many to list here, You will enjoy the wildlife that frequents the back yard, which backs to forest conservation. Your private oasis awaits! Oh, and did I mention the media room, all equipment conveys! If you need storage, this home has it. 2 huge secured storage rooms. Close to Potomac River, C&O Canal, Harpers Ferry, Antietam Trail, and Maryland Heights. Hiking, biking, climbing, kayaking, and fishing are all just moments away! MARC commuter train with free parking is less than 10 minutes from this home! The community Galyn Manor is across the street from the High School and Middle School. Come check it out, open Saturday 3/1/25 1-3 pm.
Home Details
Home Type
- Single Family
Est. Annual Taxes
- $9,399
Year Built
- Built in 2006
Lot Details
- 9,705 Sq Ft Lot
- Open Space
- Cul-De-Sac
- Back Yard Fenced
- Landscaped
- Extensive Hardscape
- Backs to Trees or Woods
- Property is in very good condition
HOA Fees
- $71 Monthly HOA Fees
Parking
- 2 Car Attached Garage
- Garage Door Opener
Property Views
- Panoramic
- Woods
Home Design
- Colonial Architecture
- Frame Construction
- Architectural Shingle Roof
- Concrete Perimeter Foundation
Interior Spaces
- Property has 3 Levels
- Open Floorplan
- Dual Staircase
- Built-In Features
- Crown Molding
- Two Story Ceilings
- Ceiling Fan
- Recessed Lighting
- Marble Fireplace
- Fireplace Mantel
- Gas Fireplace
- Double Pane Windows
- Window Treatments
- Palladian Windows
- Bay Window
- French Doors
- Entrance Foyer
- Family Room Off Kitchen
- Sitting Room
- Living Room
- Formal Dining Room
- Home Theater
- Den
- Recreation Room
- Workshop
- Storage Room
- Home Gym
- Storm Doors
- Attic
Kitchen
- Eat-In Gourmet Kitchen
- Breakfast Room
- Butlers Pantry
- Gas Oven or Range
- Self-Cleaning Oven
- Range Hood
- Built-In Microwave
- Extra Refrigerator or Freezer
- Ice Maker
- Dishwasher
- Stainless Steel Appliances
- Kitchen Island
- Upgraded Countertops
- Disposal
Flooring
- Wood
- Carpet
- Ceramic Tile
Bedrooms and Bathrooms
- En-Suite Primary Bedroom
- En-Suite Bathroom
- Walk-In Closet
- Hydromassage or Jetted Bathtub
- Bathtub with Shower
- Walk-in Shower
Laundry
- Laundry Room
- Laundry on main level
- Front Loading Dryer
- Front Loading Washer
- Laundry Chute
Finished Basement
- Connecting Stairway
- Rear Basement Entry
- Basement with some natural light
Outdoor Features
- Patio
- Gazebo
Location
- Suburban Location
Schools
- Brunswick Middle School
- Brunswick High School
Utilities
- Forced Air Zoned Heating and Cooling System
- Air Source Heat Pump
- Vented Exhaust Fan
- Programmable Thermostat
- 200+ Amp Service
- Community Propane
- Water Dispenser
- Propane Water Heater
- Municipal Trash
- Cable TV Available
Listing and Financial Details
- Tax Lot 212
- Assessor Parcel Number 1125490274
Community Details
Overview
- Association fees include common area maintenance, snow removal
- The Management Group Association
- Built by Pulte
- Galyn Manor Subdivision, Westford Floorplan
Recreation
- Community Playground
Map
Home Values in the Area
Average Home Value in this Area
Property History
| Date | Event | Price | Change | Sq Ft Price |
|---|---|---|---|---|
| 03/31/2025 03/31/25 | Sold | $685,000 | +2.4% | $141 / Sq Ft |
| 03/02/2025 03/02/25 | Pending | -- | -- | -- |
| 02/15/2025 02/15/25 | For Sale | $669,000 | +88.5% | $137 / Sq Ft |
| 01/30/2013 01/30/13 | Sold | $355,000 | 0.0% | $64 / Sq Ft |
| 12/10/2012 12/10/12 | Pending | -- | -- | -- |
| 12/07/2012 12/07/12 | Price Changed | $355,000 | -1.4% | $64 / Sq Ft |
| 11/13/2012 11/13/12 | For Sale | $360,000 | 0.0% | $65 / Sq Ft |
| 08/30/2012 08/30/12 | Pending | -- | -- | -- |
| 08/24/2012 08/24/12 | For Sale | $360,000 | -- | $65 / Sq Ft |
Tax History
| Year | Tax Paid | Tax Assessment Tax Assessment Total Assessment is a certain percentage of the fair market value that is determined by local assessors to be the total taxable value of land and additions on the property. | Land | Improvement |
|---|---|---|---|---|
| 2024 | $8,785 | $575,900 | $113,700 | $462,200 |
| 2023 | $8,107 | $538,500 | $0 | $0 |
| 2022 | $7,712 | $501,100 | $0 | $0 |
| 2021 | $6,990 | $463,700 | $79,800 | $383,900 |
| 2020 | $6,990 | $442,600 | $0 | $0 |
| 2019 | $6,661 | $421,500 | $0 | $0 |
| 2018 | $6,462 | $400,400 | $79,800 | $320,600 |
| 2017 | $6,232 | $400,400 | $0 | $0 |
| 2016 | $5,907 | $375,933 | $0 | $0 |
| 2015 | $5,907 | $363,700 | $0 | $0 |
| 2014 | $5,907 | $363,700 | $0 | $0 |
Mortgage History
| Date | Status | Loan Amount | Loan Type |
|---|---|---|---|
| Open | $685,000 | New Conventional | |
| Closed | $685,000 | New Conventional | |
| Previous Owner | $332,000 | New Conventional | |
| Previous Owner | $348,570 | FHA | |
| Previous Owner | $481,000 | Stand Alone Second | |
| Previous Owner | $94,518 | Stand Alone Second | |
| Previous Owner | $94,518 | Stand Alone Second |
Deed History
| Date | Type | Sale Price | Title Company |
|---|---|---|---|
| Deed | $685,000 | None Listed On Document | |
| Deed | $685,000 | None Listed On Document | |
| Interfamily Deed Transfer | -- | None Available | |
| Deed | $355,000 | Commonwealth Land Title Insu | |
| Deed | $472,590 | -- | |
| Deed | $472,590 | -- |
Source: Bright MLS
MLS Number: MDFR2059622
APN: 25-490274
- 211 Galyn Dr
- 130 Fiona Way
- 18 Brad Alan Dr
- 212 E K St
- 0 Petersville Rd
- 821 2nd Ave
- 616 5th Ave
- 83 Wenner Dr
- 706 2nd Ave
- 503 6th Ave
- 16 Peach Orchard Ct
- 16 E H St
- 1250 Drydock St
- 223 Tamarack Way
- 1221 Long Farm Ln
- 1218 Tide Lock St
- 811 E B St
- 808 Central Ave
- 1202 Dargon Quarry Ln
- 627 Potomac View Pkwy
