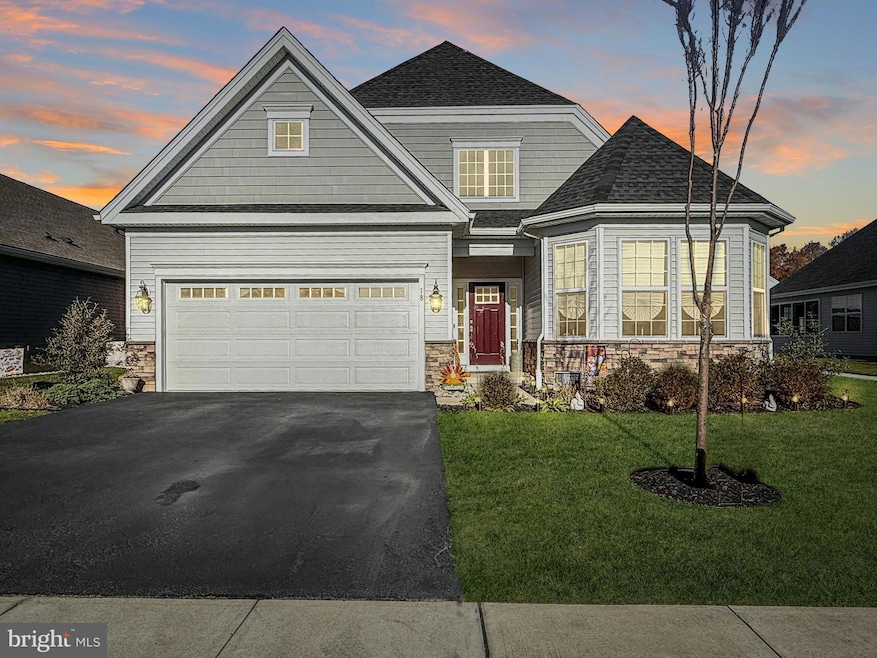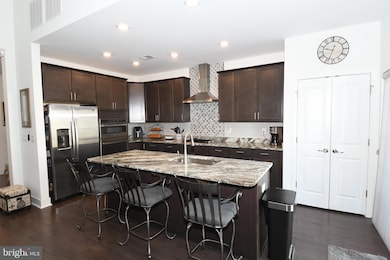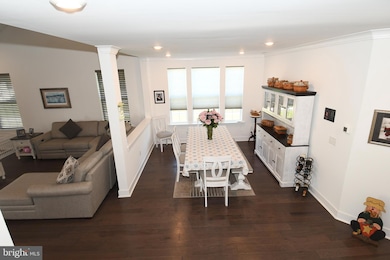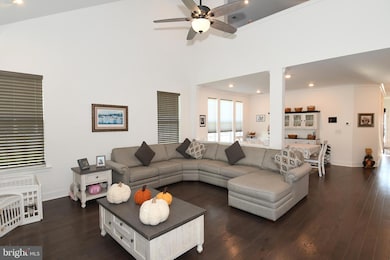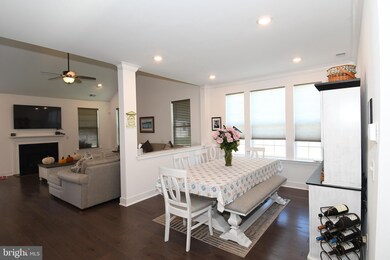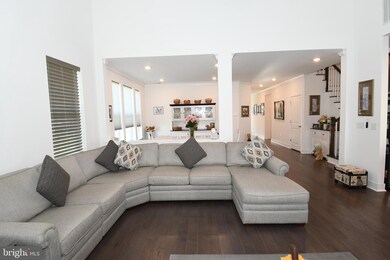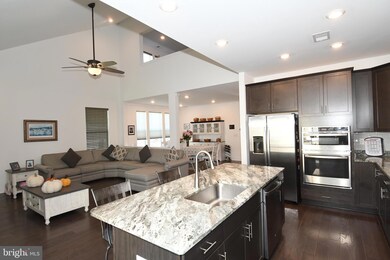
18 Emerald Rd Plumsted, NJ 08533
Plumsted Township NeighborhoodEstimated payment $4,237/month
Highlights
- Fitness Center
- Colonial Architecture
- Engineered Wood Flooring
- Senior Living
- Clubhouse
- Attic
About This Home
It's better than new, with many upgrades throughout. Welcome to this meticulously maintained 2913 square-foot Belmont model in The Venue's highly sought-after 55+ community at Longview in Plumsted Township. This beautiful home offers three spacious bedrooms, three full baths, a half bath, a family room with a gas fireplace, a private study, a formal dining room, and a 2-bay garage, providing ample space and comfort for modern living.
Enjoy the many upgrades inside and outside, including a charming expanded stamped concrete patio that requires less maintenance and is perfect for outdoor entertaining. Professional landscaping with stone edging enhances the curb appeal, plus easy access to the walking path in the community. Oak staircase begins the entrance to the 2nd floor, which includes a great room, a third bedroom with a full bath, plus a climate-controlled storage/utility room. This home boasts thoughtful additions such as 1st-floor crown molding, a soaking tub in the master bathroom suite, ceiling fans in all rooms, a custom kitchen backsplash, an Insta-Hot system for instant hot water in the kitchen, 3-zone HVAC, a gas fireplace in the family room, and a Ring doorbell/security system plus window treatments.
The inside of the garage has been painted and designed for organization, with fifteen feet of wall cabinets providing ample space for your storage needs. The laundry room has been upgraded with storage cabinetry for your convenience. As a bonus, this property benefits from a remaining tax credit under a pilot program that offers reduced taxes for the next two years.
You won’t want to miss this opportunity. Schedule your tour today to see how this home offers luxury and functionality in a vibrant, active adult community. The seller can offer a flexible closing date for the new buyer.
Home Details
Home Type
- Single Family
Est. Annual Taxes
- $6,593
Year Built
- Built in 2021
Lot Details
- 6,055 Sq Ft Lot
- Rural Setting
- Sprinkler System
- Property is in very good condition
- Property is zoned PUD
HOA Fees
- $256 Monthly HOA Fees
Parking
- 2 Car Direct Access Garage
- 2 Driveway Spaces
- Front Facing Garage
- Garage Door Opener
Home Design
- Colonial Architecture
- Slab Foundation
- Asphalt Roof
- Vinyl Siding
Interior Spaces
- 2,913 Sq Ft Home
- Property has 2 Levels
- Crown Molding
- Ceiling Fan
- Recessed Lighting
- Gas Fireplace
- Family Room Off Kitchen
- Dining Room
- Den
- Loft
- Storage Room
- Fire Sprinkler System
- Attic
Kitchen
- Built-In Range
- Built-In Microwave
- Dishwasher
- Stainless Steel Appliances
- Upgraded Countertops
- Disposal
- Instant Hot Water
Flooring
- Engineered Wood
- Carpet
- Ceramic Tile
Bedrooms and Bathrooms
- En-Suite Primary Bedroom
- Soaking Tub
- Walk-in Shower
Laundry
- Laundry Room
- Laundry on main level
- Dryer
- Washer
Outdoor Features
- Patio
Schools
- New Egypt Elementary School
- New Egypt Middle School
- New Egypt High School
Utilities
- 90% Forced Air Heating and Cooling System
- Vented Exhaust Fan
- 100 Amp Service
- Natural Gas Water Heater
- Municipal Trash
- Cable TV Available
Listing and Financial Details
- Tax Lot 00018
- Assessor Parcel Number 24-00040 10-00018
Community Details
Overview
- Senior Living
- $1,250 Capital Contribution Fee
- Association fees include common area maintenance, lawn maintenance, management, pool(s), recreation facility, snow removal, trash
- $512 Other One-Time Fees
- Senior Community | Residents must be 55 or older
- Venue @ Longwood HOA
- Built by Lennar
- Venue At Longview Subdivision, Belmont Floorplan
Amenities
- Clubhouse
- Game Room
- Billiard Room
- Meeting Room
- Community Library
Recreation
- Tennis Courts
- Fitness Center
- Community Pool
Map
Home Values in the Area
Average Home Value in this Area
Tax History
| Year | Tax Paid | Tax Assessment Tax Assessment Total Assessment is a certain percentage of the fair market value that is determined by local assessors to be the total taxable value of land and additions on the property. | Land | Improvement |
|---|---|---|---|---|
| 2024 | -- | $372,900 | $75,200 | $297,700 |
| 2023 | -- | $372,900 | $75,200 | $297,700 |
| 2022 | $0 | $372,900 | $75,200 | $297,700 |
| 2021 | $134 | $5,000 | $5,000 | $0 |
| 2020 | $1,180 | $45,200 | $45,200 | $0 |
Property History
| Date | Event | Price | Change | Sq Ft Price |
|---|---|---|---|---|
| 03/09/2025 03/09/25 | Price Changed | $615,000 | -2.4% | $211 / Sq Ft |
| 02/05/2025 02/05/25 | Price Changed | $629,900 | -0.8% | $216 / Sq Ft |
| 11/08/2024 11/08/24 | For Sale | $635,000 | -- | $218 / Sq Ft |
Deed History
| Date | Type | Sale Price | Title Company |
|---|---|---|---|
| Deed | $426,600 | Lennar Title |
Mortgage History
| Date | Status | Loan Amount | Loan Type |
|---|---|---|---|
| Open | $216,000 | Credit Line Revolving | |
| Closed | $276,600 | New Conventional |
Similar Homes in the area
Source: Bright MLS
MLS Number: NJOC2029998
APN: 24 00040- 10-00018
- 18 Emerald Rd
- 70 Churchill Blvd
- 80 Churchill Blvd
- 18 Chepstow Rd
- 17 Saratoga Rd
- 9 Saratoga Rd
- 32 Belmont Rd
- 96 Churchill Blvd
- 144 Churchill Blvd
- 3 Aqueduct Blvd
- 12 Gulfstream Rd
- 74 Aqueduct Blvd
- 78 Churchill Blvd
- 3 Canterbury Rd
- 116 Churchill Blvd
- 85 Jacobstown Rd
- 1 Canterbury Rd
- 7 Canterbury Rd
- 5 Canterbury Rd
- 70 Jacobstown Rd Unit 72
