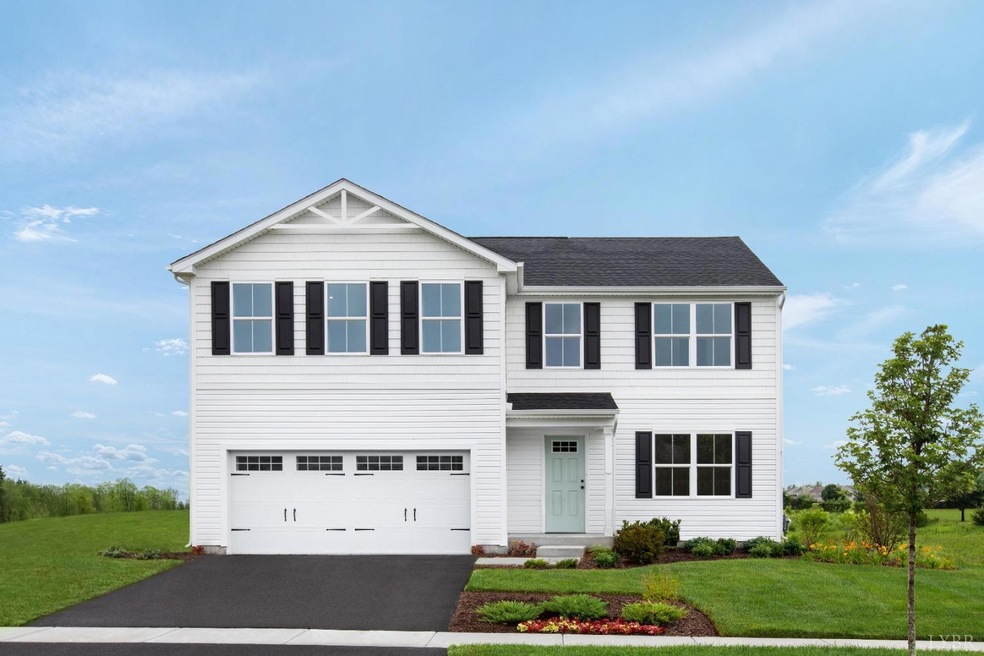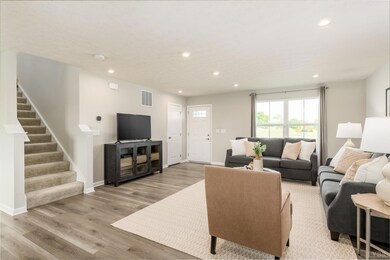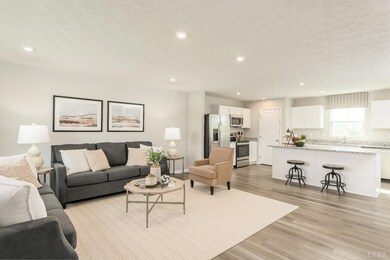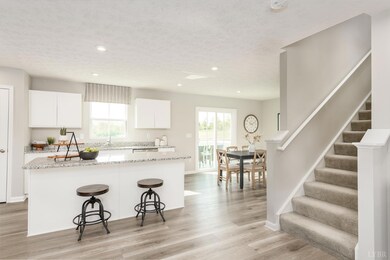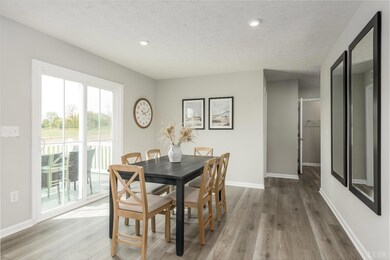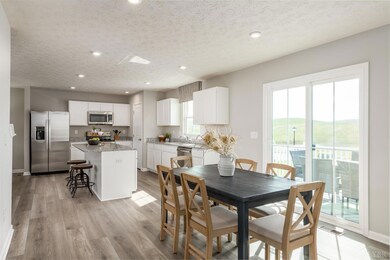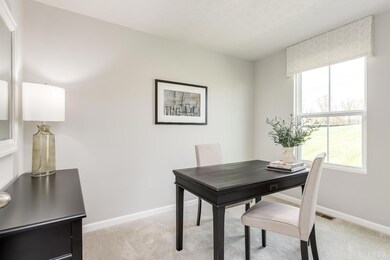
18 Emmitt Dr Lynchburg, VA 24502
Timberlake NeighborhoodEstimated payment $2,397/month
Highlights
- Craftsman Architecture
- Great Room
- Vinyl Plank Flooring
- Mountain View
- Walk-In Closet
- Central Air
About This Home
Welcome to Crescent Grove, Lynchburg's newest community in the Brookville High School district! This brand new home is fully completed and ready for you to move in. The Elder Floorplan offers an open concept design that is perfect for modern lifestyles. Featuring 4 bedrooms and 2.5 bathrooms, this home boasts a chef's kitchen equipped with stainless steel appliances, granite countertops, and linen cabinetry, which is ideal for culinary enthusiasts. The spacious owner's suite includes a private bath and a walk-in closet. Additional highlights include a 2-car garage as well as a covered patio and spacious back yard, and a layout that seamlessly blends style and functionality. Experience the best of contemporary living in Crescent Grove! Every home in Crescent Grove is tested, inspected & HERS® scored by a third-party energy consultant and a third-party inspector. Hurry in to take advantage of our Holiday Savings of $15,000 to secure the best value on your new home!
Listing Agent
Dan Conquest
Howard Hanna Roy Wheeler Realt License #0225074616

Home Details
Home Type
- Single Family
Est. Annual Taxes
- $1,776
Year Built
- Built in 2025 | Under Construction
Lot Details
- 9,884 Sq Ft Lot
HOA Fees
- $33 Monthly HOA Fees
Home Design
- Home is estimated to be completed on 4/15/25
- Craftsman Architecture
- Slab Foundation
- Shingle Roof
Interior Spaces
- 2,203 Sq Ft Home
- 2-Story Property
- Great Room
- Mountain Views
- Fire and Smoke Detector
Kitchen
- Electric Range
- Microwave
- Dishwasher
- Disposal
Flooring
- Carpet
- Vinyl Plank
Bedrooms and Bathrooms
- Walk-In Closet
Laundry
- Laundry on upper level
- Dryer
- Washer
Parking
- Garage
- Driveway
- Off-Street Parking
Schools
- Tomahawk Elementary School
- Brookville Midl Middle School
- Brookville High School
Utilities
- Central Air
- Electric Water Heater
Community Details
Overview
- Association fees include trash
- Cresent Grove Subdivision
Building Details
- Net Lease
Map
Home Values in the Area
Average Home Value in this Area
Property History
| Date | Event | Price | Change | Sq Ft Price |
|---|---|---|---|---|
| 03/18/2025 03/18/25 | Pending | -- | -- | -- |
| 03/13/2025 03/13/25 | Price Changed | $299,000 | -6.3% | $231 / Sq Ft |
| 02/26/2025 02/26/25 | Price Changed | $319,000 | -4.5% | $246 / Sq Ft |
| 02/18/2025 02/18/25 | For Sale | $334,000 | -15.9% | $258 / Sq Ft |
| 12/31/2024 12/31/24 | Pending | -- | -- | -- |
| 12/31/2024 12/31/24 | For Sale | $396,985 | -- | $180 / Sq Ft |
Similar Homes in Lynchburg, VA
Source: Lynchburg Association of REALTORS®
MLS Number: 356476
- 16 Kade Ct
- 49 Kade Ct
- 864 Rainbow Forest Dr
- 282 Kenwood Dr
- 75 Saratoga Dr
- 121 Laurel Ln
- 505 Dawnridge Dr
- 1639 Rainbow Forest Dr
- 117 Acres Ct
- 294 Rainbow Forest Dr
- 560 Collington Dr
- 148 Mountain Peak Dr
- 7521-7525 Timberlake Rd
- 938 Wellington Dr
- 415 Horizon Dr
- 189 Timber Ridge Dr
- 101 Mountain View Dr
- 111 Wyndview Dr
- 29 Mountain View Dr
- 4143 Waterlick Rd
