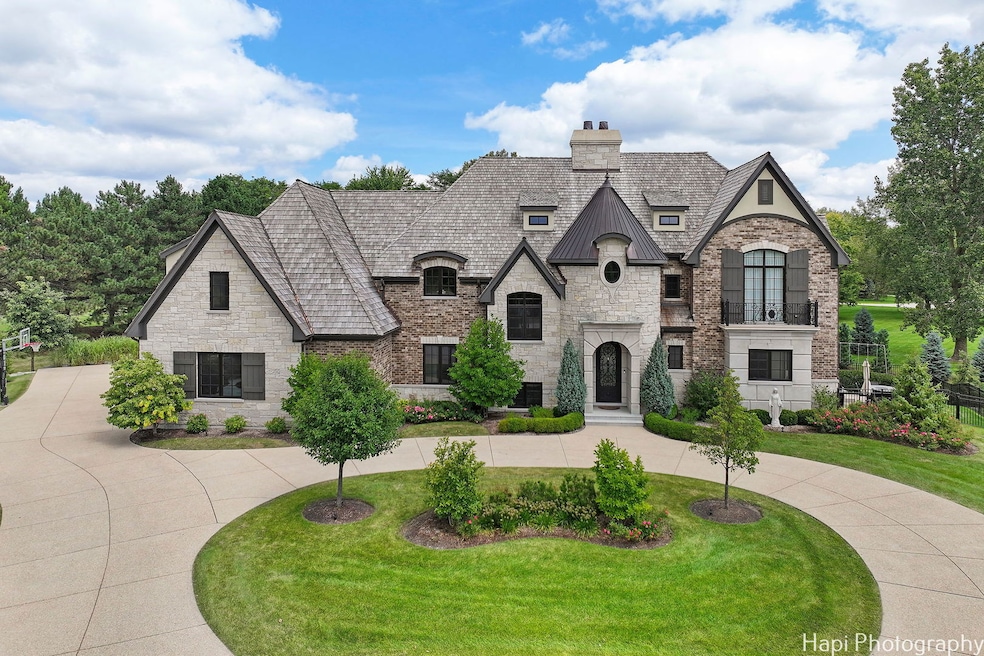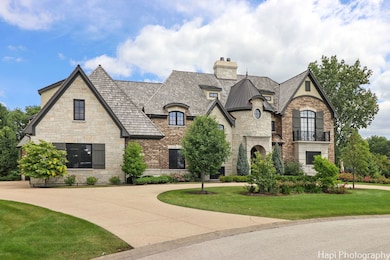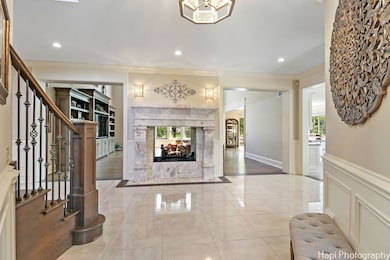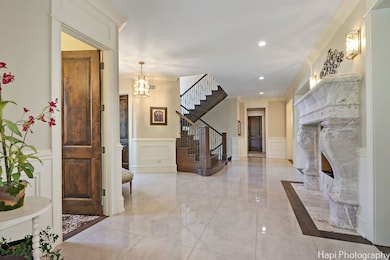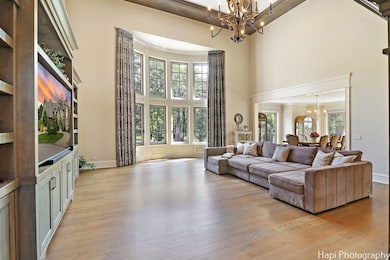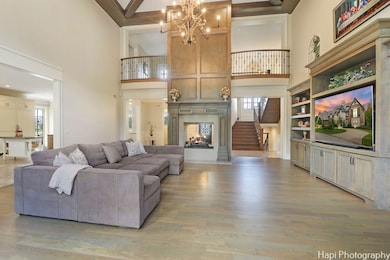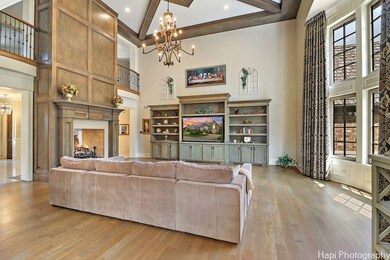
18 Enclave Ct South Barrington, IL 60010
Southwest Barrington NeighborhoodEstimated payment $19,636/month
Highlights
- Second Kitchen
- Home Theater
- Landscaped Professionally
- Barbara B. Rose Elementary School Rated A+
- Open Floorplan
- Community Lake
About This Home
Welcome to 18 Enclave Court, the pinnacle of bespoke luxury living. Nestled behind the prestigious, maintenance-free gated community of the Village Enclave of South Barrington, this exquisite estate offers exclusive access to a host of intimate community amenities including a private gazebo, playground, paddle court, walking path, and serene lakes. Situated at the end of a private cul-de-sac, this magnificent custom build is located within the highly coveted District 220 school system and is conveniently close to shopping, entertainment, and fine dining at the Arboretum, as well as easy access to I-90 and O'Hare International Airport. An architectural masterpiece, this home seamlessly blends the charm of a farmhouse with cutting-edge modern design. Upon entering, you'll be greeted warmly by a grand marble dual-sided gas fireplace that flows into the two-story great room, featuring floor-to-ceiling windows and built-in wooden shelving. The open floor plan leads you to a formal dining room and a chef's kitchen equipped with state-of-the-art Thermador appliances, quartz countertops, dual dishwashers, dual sinks, and custom cabinetry. The main level exudes warmth with heated tiles and gleaming hardwood floors throughout. LED lighting and rustic chandeliers illuminate soaring ceilings adorned with reclaimed wooden accents and knotted Alder doors, creating an inviting ambiance. The private wing is complete with a first-floor primary en-suite offering a tranquil and sophisticated retreat, featuring a relaxing electric fireplace, spa-like luxurious bath with a walk-in shower, elegant soaking tub, double vanities, and a generous walk-in closet. The main level also includes a mudroom, walk-in pantry, laundry room, powder room, and easy access to a spacious patio, enabling seamless indoor/outdoor living. The heated 4.5-car garage with epoxy flooring and a 240v EV outlet also provides basement access.The tranquil second level features three additional bedrooms, each with walk-in closets and en-suite baths, including a Jack-and-Jill arrangement. The massive loft area offers an oasis of entertainment and storage space. The upper level also includes a second laundry room and ornate Trex-decked balconies.The finished basement adds over 3,100 square feet of living space, including a full kitchen, fifth bedroom, third washer/dryer, theater room, sauna, and fitness room. This home is highly energy-efficient, equipped with three HVAC zones and a full home generator. All windows are imported from Europe with a 10 year warranty. The first-floor and basement ceilings are 10 feet high, while the second-floor ceilings reach 9 feet. Outside, the sprawling grounds offer a private oasis perfect for entertaining, set against the backdrop of meticulously manicured landscapes. The incredible patio is tastefully built with Trex decking and stone pavers including lush greenery and ample space for outdoor gatherings. Landscape lighting enhances the home's stunning evening presence. The original cedar roof and copper gutters add to the masterfully designed exterior of this South Barrington gem. This home is more than a residence; it's a testament to individuality and refinement in a community defined by exclusivity. Welcome to the epitome of tailored upscale living.
Home Details
Home Type
- Single Family
Est. Annual Taxes
- $32,106
Year Built
- Built in 2019
Lot Details
- 0.81 Acre Lot
- Lot Dimensions are 158.1 x 148.9 x 151.3 x 58 x153.3 x 73.8
- Cul-De-Sac
- Landscaped Professionally
- Sprinkler System
HOA Fees
- $833 Monthly HOA Fees
Parking
- 4.5 Car Garage
- Circular Driveway
Home Design
- French Provincial Architecture
- Brick Exterior Construction
- Shake Roof
- Stone Siding
- Concrete Perimeter Foundation
Interior Spaces
- 9,445 Sq Ft Home
- 2-Story Property
- Open Floorplan
- Bookcases
- Historic or Period Millwork
- Beamed Ceilings
- Coffered Ceiling
- Skylights
- Double Sided Fireplace
- Gas Log Fireplace
- Electric Fireplace
- Window Screens
- Mud Room
- Family Room with Fireplace
- 2 Fireplaces
- Living Room
- Family or Dining Combination
- Home Theater
- Home Office
- Bonus Room
- Home Gym
- Finished Attic
- Home Security System
Kitchen
- Second Kitchen
- Electric Cooktop
- Down Draft Cooktop
- High End Refrigerator
- Freezer
- Dishwasher
- Stainless Steel Appliances
Flooring
- Wood
- Ceramic Tile
Bedrooms and Bathrooms
- 5 Bedrooms
- 5 Potential Bedrooms
- Main Floor Bedroom
- Fireplace in Primary Bedroom
- Walk-In Closet
- Bathroom on Main Level
- Bidet
- Dual Sinks
- Soaking Tub
- European Shower
- Shower Body Spray
- Separate Shower
Laundry
- Laundry Room
- Laundry in multiple locations
- Dryer
- Washer
Basement
- Basement Fills Entire Space Under The House
- Sump Pump
- Finished Basement Bathroom
Outdoor Features
- Balcony
- Deck
- Patio
Location
- Property is near a park
Schools
- Barbara B Rose Elementary School
- Barrington Middle School - Stati
- Barrington High School
Utilities
- Zoned Heating and Cooling
- Heating System Uses Natural Gas
- 200+ Amp Service
- Multiple Water Heaters
- Electric Water Heater
- Water Softener is Owned
- Septic Tank
Community Details
Overview
- Association fees include lawn care, snow removal
- Village Enclave Subdivision
- Community Lake
Recreation
- Tennis Courts
Map
Home Values in the Area
Average Home Value in this Area
Tax History
| Year | Tax Paid | Tax Assessment Tax Assessment Total Assessment is a certain percentage of the fair market value that is determined by local assessors to be the total taxable value of land and additions on the property. | Land | Improvement |
|---|---|---|---|---|
| 2024 | $38,725 | $127,769 | $14,128 | $113,641 |
| 2023 | $38,725 | $127,769 | $14,128 | $113,641 |
| 2022 | $38,725 | $158,001 | $14,128 | $143,873 |
| 2021 | $34,236 | $125,293 | $10,596 | $114,697 |
| 2020 | $33,646 | $125,293 | $10,596 | $114,697 |
| 2019 | $45,817 | $193,000 | $10,596 | $182,404 |
| 2018 | $2,387 | $9,713 | $9,713 | $0 |
| 2017 | $2,341 | $9,713 | $9,713 | $0 |
| 2016 | $2,200 | $9,713 | $9,713 | $0 |
| 2015 | $2,137 | $8,830 | $8,830 | $0 |
Property History
| Date | Event | Price | Change | Sq Ft Price |
|---|---|---|---|---|
| 04/24/2025 04/24/25 | Pending | -- | -- | -- |
| 04/07/2025 04/07/25 | For Sale | $2,895,000 | -- | $307 / Sq Ft |
Deed History
| Date | Type | Sale Price | Title Company |
|---|---|---|---|
| Warranty Deed | -- | None Listed On Document |
Mortgage History
| Date | Status | Loan Amount | Loan Type |
|---|---|---|---|
| Open | $575,000 | Credit Line Revolving | |
| Previous Owner | $993,628 | No Value Available | |
| Previous Owner | $315,000 | Credit Line Revolving | |
| Previous Owner | $1,036,000 | Adjustable Rate Mortgage/ARM | |
| Previous Owner | $1,440,841 | Construction |
Similar Homes in the area
Source: Midwest Real Estate Data (MRED)
MLS Number: 12331154
APN: 01-34-301-012-0000
