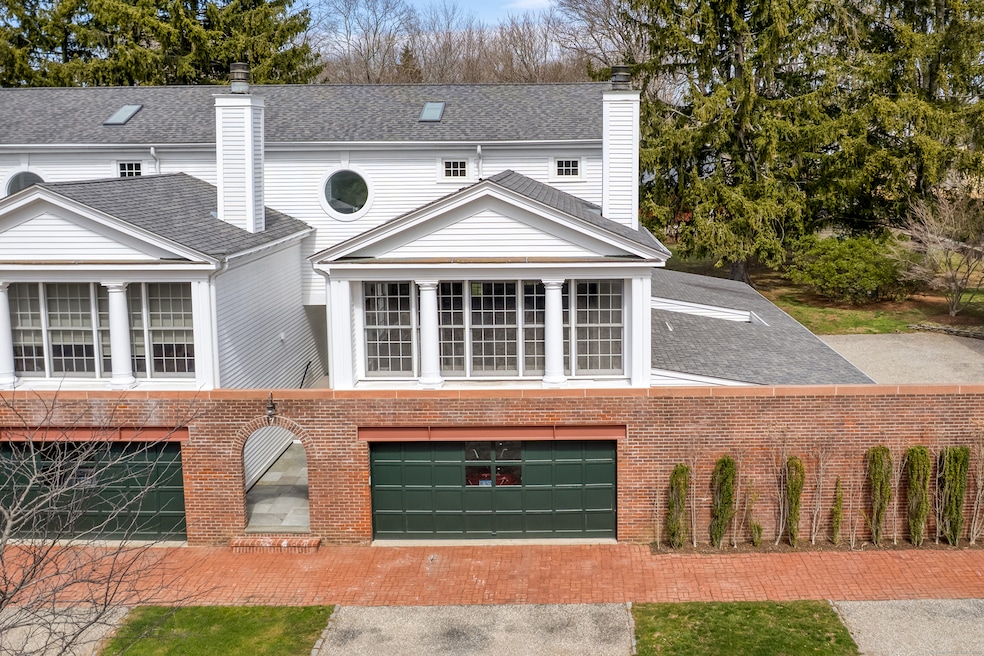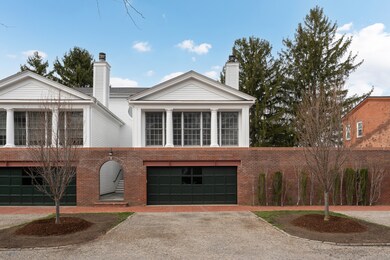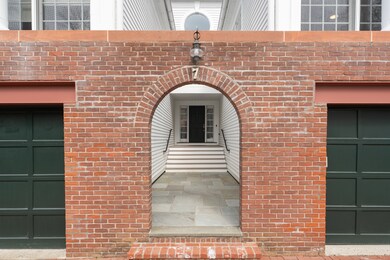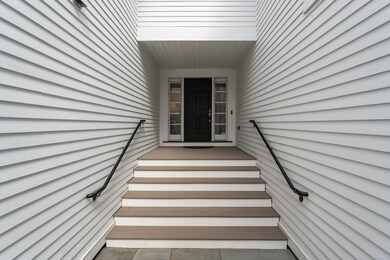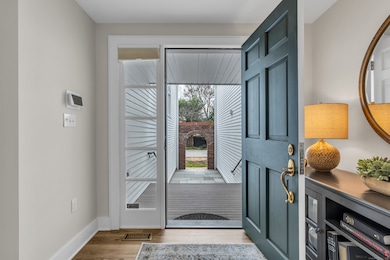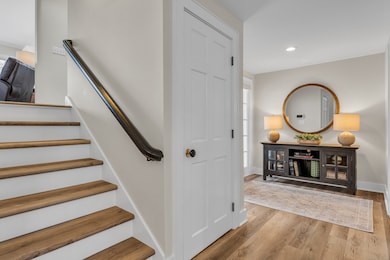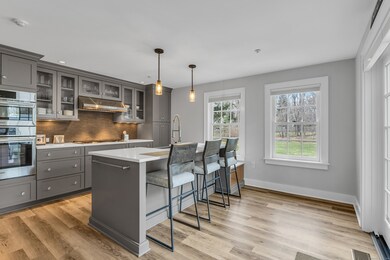
18 Fair St Unit 7 Guilford, CT 06437
Guilford NeighborhoodEstimated payment $8,723/month
Highlights
- Sub-Zero Refrigerator
- Open Floorplan
- 1 Fireplace
- E.C. Adams Middle School Rated A-
- Deck
- 5-minute walk to Guilford Town Green
About This Home
Rarely available end unit in the Foundry complex. Stunning details, sophisticated updates. This twelve-unit association is one of Guilford's hidden treasures. Quiet and private, yet just steps from the Guilford Green and all the town center has to offer. Located on Fair Street, one of Guilford's most charming and architecturally diverse streets. This light-filled multi-level townhouse features soaring spaces, an open floor plan and dramatic high reaching windows. New flooring throughout, freshly painted, updated lighting, new blinds and motorized ceiling to floor drapes. The remodeled eat-in kitchen and dining/den area open to a private deck overlooking the lawn and garden. An expansive living room with gas fireplace features walls of windows. The spacious primary suite occupies its own level with ample closet space, a laundry area, and a fully remodeled bath. A second-bedroom suite on another level offers privacy for residents and guests. This unit features an attached 2 car garage, office space, and a large basement. Security system, public water, natural gas. Easy access to commuting routes. "Move-in ready" does not do this pristine property justice.
Property Details
Home Type
- Condominium
Est. Annual Taxes
- $16,952
Year Built
- Built in 1872
Lot Details
- End Unit
- Garden
HOA Fees
- $625 Monthly HOA Fees
Home Design
- Frame Construction
- Wood Siding
- Clap Board Siding
Interior Spaces
- 2,024 Sq Ft Home
- Open Floorplan
- Ceiling Fan
- 1 Fireplace
- Concrete Flooring
- Home Security System
Kitchen
- Built-In Oven
- Gas Cooktop
- Sub-Zero Refrigerator
- Dishwasher
Bedrooms and Bathrooms
- 2 Bedrooms
Laundry
- Laundry on upper level
- Dryer
- Washer
Unfinished Basement
- Basement Fills Entire Space Under The House
- Interior Basement Entry
- Basement Storage
Parking
- 2 Car Garage
- Parking Deck
- Automatic Garage Door Opener
Outdoor Features
- Deck
- Rain Gutters
- Porch
Schools
- Guilford High School
Utilities
- Central Air
- Air Source Heat Pump
- Heating System Uses Natural Gas
- Underground Utilities
- Electric Water Heater
- Cable TV Available
Community Details
- Association fees include grounds maintenance, trash pickup, snow removal, property management, pest control
- 12 Units
Listing and Financial Details
- Assessor Parcel Number 1120551
Map
Home Values in the Area
Average Home Value in this Area
Tax History
| Year | Tax Paid | Tax Assessment Tax Assessment Total Assessment is a certain percentage of the fair market value that is determined by local assessors to be the total taxable value of land and additions on the property. | Land | Improvement |
|---|---|---|---|---|
| 2024 | $16,952 | $637,770 | $0 | $637,770 |
| 2023 | $16,505 | $637,770 | $0 | $637,770 |
| 2022 | $15,889 | $477,870 | $0 | $477,870 |
| 2021 | $15,588 | $477,870 | $0 | $477,870 |
| 2020 | $15,440 | $477,870 | $0 | $477,870 |
| 2019 | $15,306 | $477,870 | $0 | $477,870 |
| 2018 | $14,948 | $477,870 | $0 | $477,870 |
| 2017 | $12,357 | $420,870 | $0 | $420,870 |
| 2016 | $12,066 | $420,870 | $0 | $420,870 |
| 2015 | $11,885 | $420,870 | $0 | $420,870 |
| 2014 | -- | $420,870 | $0 | $420,870 |
Property History
| Date | Event | Price | Change | Sq Ft Price |
|---|---|---|---|---|
| 04/11/2025 04/11/25 | For Sale | $1,200,000 | +22.4% | $593 / Sq Ft |
| 03/27/2023 03/27/23 | Sold | $980,000 | +1.0% | $484 / Sq Ft |
| 01/21/2023 01/21/23 | Pending | -- | -- | -- |
| 01/17/2023 01/17/23 | For Sale | $970,000 | +26.3% | $479 / Sq Ft |
| 01/20/2017 01/20/17 | Sold | $768,000 | -4.0% | $379 / Sq Ft |
| 10/28/2016 10/28/16 | Pending | -- | -- | -- |
| 10/28/2016 10/28/16 | For Sale | $800,000 | 0.0% | $395 / Sq Ft |
| 12/20/2014 12/20/14 | Rented | $2,400 | 0.0% | -- |
| 12/15/2014 12/15/14 | Under Contract | -- | -- | -- |
| 10/21/2014 10/21/14 | For Rent | $2,400 | 0.0% | -- |
| 08/22/2014 08/22/14 | Sold | $600,000 | 0.0% | $296 / Sq Ft |
| 06/16/2014 06/16/14 | Pending | -- | -- | -- |
| 06/16/2014 06/16/14 | For Sale | $600,000 | -- | $296 / Sq Ft |
Deed History
| Date | Type | Sale Price | Title Company |
|---|---|---|---|
| Executors Deed | $980,000 | None Available | |
| Executors Deed | $780,000 | -- | |
| Deed | $600,000 | -- | |
| Deed | $475,000 | -- |
Mortgage History
| Date | Status | Loan Amount | Loan Type |
|---|---|---|---|
| Previous Owner | $480,000 | Purchase Money Mortgage | |
| Previous Owner | $250,000 | No Value Available |
Similar Home in Guilford, CT
Source: SmartMLS
MLS Number: 24084882
APN: GUIL-039019-000000-039019-009614
- 18 Fair St Unit 7
- 1054 Boston Post Rd
- 35 Water St
- 26 Water St
- 190 State St
- 16 Sunset Creek Rd
- 66 High St Unit 48
- 66 High St Unit 36
- 66 High St Unit 15
- 66 High St Unit 56-57
- 66 High St Unit 19
- 66 High St Unit 55
- 387 N River St
- 20 Village Cir Unit 20
- 14 Village Cir Unit 14
- 16 Village Cir Unit 16
- 18 Village Cir Unit 18
- 40 Village Cir Unit 14
- 34 Village Cir
- 7 Village Cir Unit 7
