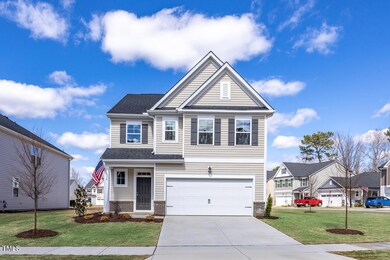
18 Fairwinds Dr Lillington, NC 27546
Estimated payment $2,433/month
Highlights
- New Construction
- Traditional Architecture
- Neighborhood Views
- Open Floorplan
- Quartz Countertops
- 2 Car Attached Garage
About This Home
One of the largest homesites in the community and backs to open space/ common area. This Adalynn features a bedroom and full bath downstairs, perfect for guests or could double as an office. The primary bedroom suite has two closets and a large bathroom with walk in shower and private water closet. HUGE loft and remaining 2 bedrooms and bathroom are upstairs. The kitchen features a gourmet kitchen, quartz counters and a large island. EVP throughout the first floor, spacious pantry and so much more!
*Pictures of Actual Home* Completed and Move in Ready!
Home Details
Home Type
- Single Family
Year Built
- Built in 2025 | New Construction
Lot Details
- 8,930 Sq Ft Lot
- Lot Dimensions are 55.77x101.53x74x120
- South Facing Home
- Landscaped
HOA Fees
- $70 Monthly HOA Fees
Parking
- 2 Car Attached Garage
- Front Facing Garage
- Garage Door Opener
- Private Driveway
Home Design
- Home is estimated to be completed on 3/26/25
- Traditional Architecture
- Brick Veneer
- Slab Foundation
- Architectural Shingle Roof
- Vinyl Siding
Interior Spaces
- 2,517 Sq Ft Home
- 2-Story Property
- Open Floorplan
- Smooth Ceilings
- Ceiling Fan
- Insulated Windows
- Window Screens
- Entrance Foyer
- Neighborhood Views
- Pull Down Stairs to Attic
- Fire and Smoke Detector
Kitchen
- Built-In Self-Cleaning Convection Oven
- Gas Oven
- Gas Cooktop
- Range Hood
- Microwave
- Dishwasher
- Kitchen Island
- Quartz Countertops
Flooring
- Carpet
- Tile
- Luxury Vinyl Tile
- Vinyl
Bedrooms and Bathrooms
- 4 Bedrooms
- Dual Closets
- Walk-In Closet
- 3 Full Bathrooms
- Double Vanity
- Private Water Closet
- Bathtub with Shower
- Walk-in Shower
Laundry
- Laundry Room
- Laundry on upper level
Eco-Friendly Details
- Energy-Efficient Appliances
- Energy-Efficient HVAC
- Energy-Efficient Insulation
Outdoor Features
- Patio
- Rain Gutters
Schools
- Shawtown Elementary School
- Harnett Central Middle School
- Harnett Central High School
Utilities
- Forced Air Zoned Heating and Cooling System
- Heating System Uses Natural Gas
- Heat Pump System
- Natural Gas Connected
- Electric Water Heater
Community Details
- Association fees include storm water maintenance
- Charleston Management Association, Phone Number (919) 847-3003
- Built by Davidson Homes
- Gregory Village Subdivision, Adalynn A Floorplan
Listing and Financial Details
- Home warranty included in the sale of the property
- Assessor Parcel Number see plat
Map
Home Values in the Area
Average Home Value in this Area
Property History
| Date | Event | Price | Change | Sq Ft Price |
|---|---|---|---|---|
| 04/09/2025 04/09/25 | Pending | -- | -- | -- |
| 04/05/2025 04/05/25 | Price Changed | $359,000 | -0.3% | $143 / Sq Ft |
| 04/01/2025 04/01/25 | Price Changed | $359,900 | +2.9% | $143 / Sq Ft |
| 03/31/2025 03/31/25 | Price Changed | $349,900 | -2.5% | $139 / Sq Ft |
| 03/30/2025 03/30/25 | Price Changed | $359,000 | -0.3% | $143 / Sq Ft |
| 03/21/2025 03/21/25 | Price Changed | $359,900 | +0.3% | $143 / Sq Ft |
| 03/13/2025 03/13/25 | Price Changed | $359,000 | -4.2% | $143 / Sq Ft |
| 03/08/2025 03/08/25 | Price Changed | $374,900 | +0.2% | $149 / Sq Ft |
| 02/22/2025 02/22/25 | For Sale | $374,000 | 0.0% | $149 / Sq Ft |
| 02/20/2025 02/20/25 | Off Market | $374,000 | -- | -- |
| 01/30/2025 01/30/25 | For Sale | $374,000 | -- | $149 / Sq Ft |
Similar Homes in the area
Source: Doorify MLS
MLS Number: 10073630
- 104 Fairwinds Dr
- 52 Fairwinds Dr
- 44 Fairwinds Dr
- 34 Fairwinds Dr
- 18 Fairwinds Dr
- 82 Fairwinds Dr
- 277 Gregory Village Dr
- 118 Fairwinds Dr
- 88 Baldwin St
- 66 Saddle Ln
- 252 Nathan Dr Unit 50p
- 244 Nathan Dr Unit 51p
- 46 Mable Ct Unit 21p
- 35 Mable Ct Unit 3
- 43 Mable Ct Unit 4
- 55 Mable Ct Unit 5
- 63 Mable Ct Unit 6
- 286 Beacon Hill Rd
- 167 Hazelwood Rd
- 241 Indigo St






