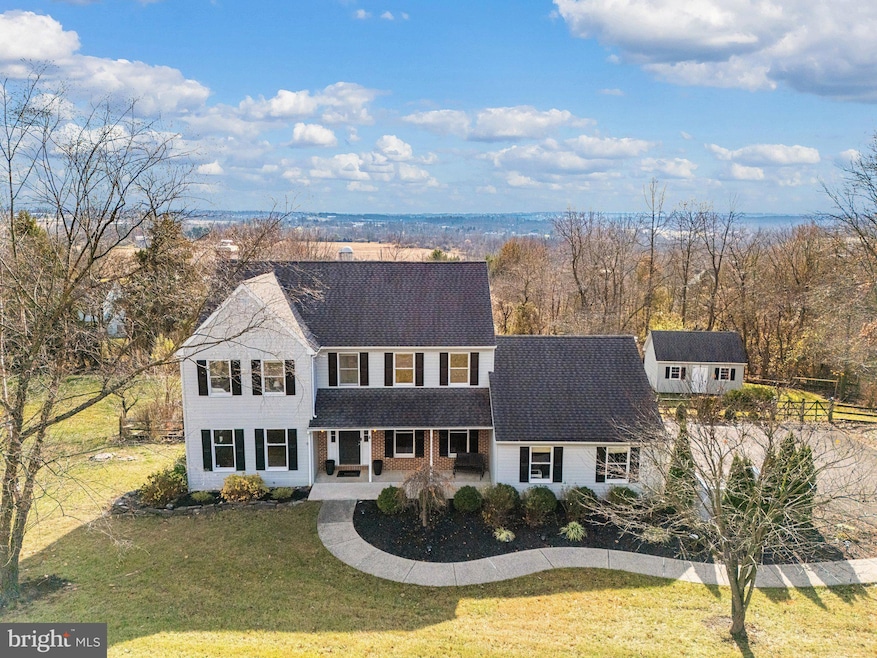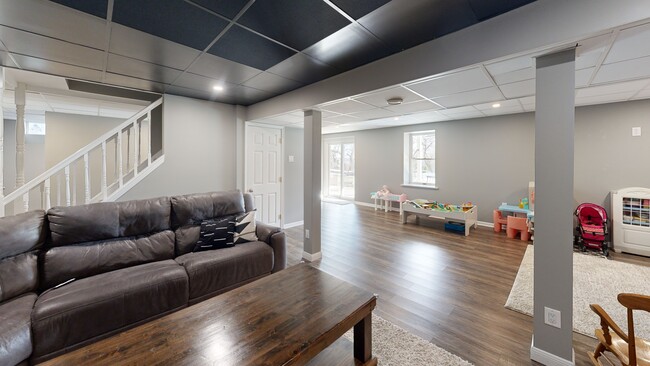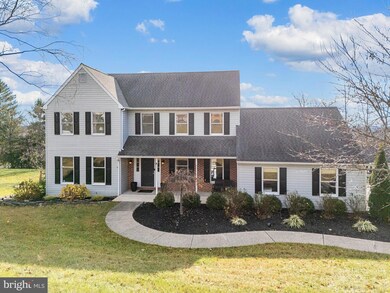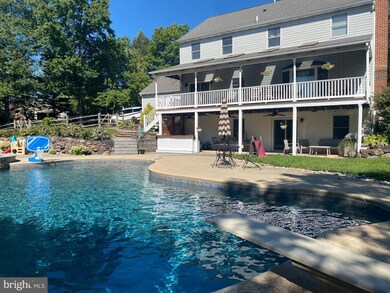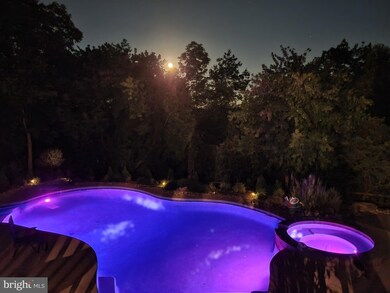
18 Farview Rd Telford, PA 18969
Salford Township NeighborhoodHighlights
- Home Theater
- Heated In Ground Pool
- Panoramic View
- Salford Hills Elementary School Rated A
- Gourmet Kitchen
- Colonial Architecture
About This Home
As of January 2025If you are looking for the most serene space, while still enjoying an entertaining haven, this is the home you must see! Enter a long driveway with long-distance views and find your country home at the end of the drive with a mature tree line ensuring ultimate privacy. Natural features are part of this beautifully landscaped spot, complete with perennial gardens, an enclosed raised bed vegetable garden, and fruit trees to the boulder wall by the garden beds. The huge outbuilding has an additional two bays for parking, another bay for a workshop area, propane gas heat plus radiant heating in the floor. There is a second floor accessed by pull-down stairs and built with structural trusses for future expansion. Your oasis begins with the heated, salt water pool (2016) and spa, beautifully crafted with hardscaping that has one area with footers for a future pavilion. The shed nearby has electric (not currently hooked into the system by the pool area) and an overhead door, plus a standard door for easy access. You can also relax and entertain guests at the bar area with a built in sink on the lower patio! For an even better view of the yard, head up to the covered deck with its comfy porch swing that adjoins the kitchen on the main floor. Once you have toured the gardens and yard area, it's time to come inside and see all of the custom feature walls and built-in areas throughout the home. The living room is currently used as a home office space with furniture that can be easily removed without disturbing the wood floor. Dining with a crowd is easy with built-in cabinets, an ice maker and beverage fridge, and plenty of room for a large dining room table. A cozy night awaits in the family room with a wood-burning fireplace, built-in shelves, and a large bay window overlooking the deck and pool area. Enter the kitchen with newly painted, upgraded cabinets and new backsplash, stainless appliances, a center island, and granite counters. Easily access both the covered deck and dining room from the kitchen for easy living and entertaining. The mudroom entrance from the garage features a drop zone for backpacks, jackets, and more! A treat for your furry friends includes a pot filler faucet for the water bowl and pull-out shelving that holds 3 bowls for food, plus a pull-out bin for food storage. Need to give your pets a bath? Head out to the 2-car garage (with mini-split heating and cooling) and use the custom dog bath area. Another drop zone here, plus loads of shoe storage make this a very organized home to house all your things! The second floor of this home features a large primary bedroom with a separate closet for dressing area and storage, an updated full bath, and a new custom closet with built-in shelving and drawers! For fast laundry days, the washer and dryer are located here to make wash day less of a chore. The hall bath services the other 3 bedrooms. The 4th bedroom has been converted to two bedrooms. This can easily be changed by the removal of one wall or leave it as a 4th bedroom with a separate study area! Now head to the finished lower level and walk out to the covered patio with bar and hot tub. Ready to relax? Enjoy a movie while you sit under the "starlight" ceiling, plus the game or media area is spacious. A convenient powder room and exercise area for privacy while working out is also found here, along with a built-in counter featuring cabinets and beverage refrigerators. You will want to see this home quickly! This is an ideal location for commuting with the Lansdale and Quakertown turnpike entrances nearby. Add in shopping, excellent schools, farm markets, and local parks. You will find this is a home to meet all needs and all seasons. You really can have it all! Plan your visit today!
Last Agent to Sell the Property
Keller Williams Real Estate-Doylestown License #RS168040L

Home Details
Home Type
- Single Family
Est. Annual Taxes
- $11,125
Year Built
- Built in 1990
Lot Details
- 1.89 Acre Lot
- Lot Dimensions are 50.00 x 0.00
- Cul-De-Sac
- Partially Fenced Property
- Private Lot
- Sloped Lot
- Backs to Trees or Woods
- Back, Front, and Side Yard
- Property is in very good condition
Parking
- 4 Garage Spaces | 2 Direct Access and 2 Detached
- 3 Driveway Spaces
- Parking Storage or Cabinetry
- Side Facing Garage
- Garage Door Opener
- Gravel Driveway
- Off-Street Parking
Property Views
- Panoramic
- Scenic Vista
- Woods
Home Design
- Colonial Architecture
- Brick Exterior Construction
- Asphalt Roof
- Vinyl Siding
- Concrete Perimeter Foundation
Interior Spaces
- Property has 2 Levels
- Built-In Features
- Chair Railings
- Crown Molding
- Wainscoting
- Wood Burning Fireplace
- Sliding Doors
- Mud Room
- Family Room Off Kitchen
- Living Room
- Dining Room
- Home Theater
- Non-Monitored Security
- Laundry on upper level
Kitchen
- Gourmet Kitchen
- Butlers Pantry
- Built-In Range
- Built-In Microwave
- Ice Maker
- Dishwasher
- Stainless Steel Appliances
- Kitchen Island
- Upgraded Countertops
Flooring
- Wood
- Carpet
- Ceramic Tile
Bedrooms and Bathrooms
- 4 Bedrooms
- En-Suite Primary Bedroom
- Walk-In Closet
- Whirlpool Bathtub
- Bathtub with Shower
- Walk-in Shower
Finished Basement
- Basement Fills Entire Space Under The House
- Exterior Basement Entry
- Sump Pump
- Natural lighting in basement
Pool
- Heated In Ground Pool
- Heated Spa
- Saltwater Pool
Outdoor Features
- Patio
- Pole Barn
- Shed
- Outbuilding
- Play Equipment
- Porch
Location
- Suburban Location
Schools
- Salford Hills Elementary School
- Indian Valley Middle School
- Souderton Area Senior High School
Utilities
- Forced Air Heating and Cooling System
- Back Up Electric Heat Pump System
- Heating System Powered By Leased Propane
- 200+ Amp Service
- Well
- Electric Water Heater
- On Site Septic
- Cable TV Available
Community Details
- No Home Owners Association
Listing and Financial Details
- Tax Lot 044
- Assessor Parcel Number 44-00-01096-102
Map
Home Values in the Area
Average Home Value in this Area
Property History
| Date | Event | Price | Change | Sq Ft Price |
|---|---|---|---|---|
| 01/14/2025 01/14/25 | Sold | $835,000 | +2.5% | $240 / Sq Ft |
| 12/09/2024 12/09/24 | Pending | -- | -- | -- |
| 12/06/2024 12/06/24 | For Sale | $815,000 | +16.5% | $235 / Sq Ft |
| 07/29/2022 07/29/22 | Sold | $699,500 | 0.0% | $201 / Sq Ft |
| 06/21/2022 06/21/22 | Pending | -- | -- | -- |
| 06/17/2022 06/17/22 | For Sale | $699,500 | +52.1% | $201 / Sq Ft |
| 04/30/2015 04/30/15 | Sold | $460,000 | -7.1% | $132 / Sq Ft |
| 02/24/2015 02/24/15 | Pending | -- | -- | -- |
| 10/24/2014 10/24/14 | For Sale | $495,000 | -- | $142 / Sq Ft |
Tax History
| Year | Tax Paid | Tax Assessment Tax Assessment Total Assessment is a certain percentage of the fair market value that is determined by local assessors to be the total taxable value of land and additions on the property. | Land | Improvement |
|---|---|---|---|---|
| 2024 | $10,758 | $273,690 | -- | -- |
| 2023 | $10,255 | $273,690 | $0 | $0 |
| 2022 | $9,934 | $273,690 | $0 | $0 |
| 2021 | $9,782 | $273,690 | $0 | $0 |
| 2020 | $9,661 | $273,690 | $0 | $0 |
| 2019 | $9,543 | $273,690 | $0 | $0 |
| 2018 | $9,544 | $273,690 | $0 | $0 |
| 2017 | $9,314 | $273,690 | $0 | $0 |
| 2016 | $9,207 | $273,690 | $0 | $0 |
| 2015 | -- | $273,690 | $0 | $0 |
| 2014 | -- | $273,690 | $0 | $0 |
Mortgage History
| Date | Status | Loan Amount | Loan Type |
|---|---|---|---|
| Previous Owner | $55,900 | New Conventional | |
| Previous Owner | $276,760 | New Conventional | |
| Previous Owner | $322,000 | New Conventional | |
| Previous Owner | $140,000 | Unknown | |
| Previous Owner | $140,000 | No Value Available | |
| Previous Owner | $200,000 | New Conventional | |
| Previous Owner | $92,500 | Credit Line Revolving |
Deed History
| Date | Type | Sale Price | Title Company |
|---|---|---|---|
| Deed | $835,000 | None Listed On Document | |
| Deed | $460,000 | None Available |
About the Listing Agent

Maryellen's real estate experience in beautiful Bucks County spans over 34 years and she loves helping her clients achieve their real estate goals. She has enjoyed helping clients find the right home, sell their home, or buy their first (or other) investment property or second home. One of the greatest privileges is building a relationship with entire families so that she is the Realtor of choice for multiple generations. This is an honor that she does not take lightly and loves that her
Maryellen's Other Listings
Source: Bright MLS
MLS Number: PAMC2124212
APN: 44-00-01096-201
- 694 Ridge Rd
- 544 Ridge Rd
- 1323 Old Sumneytown Pike
- 1171 Old Sumneytown Pike
- 865 Gladys Way
- 930 Camp Rd
- 631 Creamery Rd
- 2748 Burton Rd
- 2375 Potato Rd
- 3196 Main St
- 2359 Hendricks Station Rd
- 332 Barndt Rd
- 4691 Geryville Pike
- 1127 Magazine Rd
- 804 Old Skippack Rd
- 2848 Swamp Creek Rd
- 1180 Salford St
- 0 S Schultz Rd Unit PAMC2108122
- 1725 Quail Ridge Ln
- 910 Yorkshire Way
