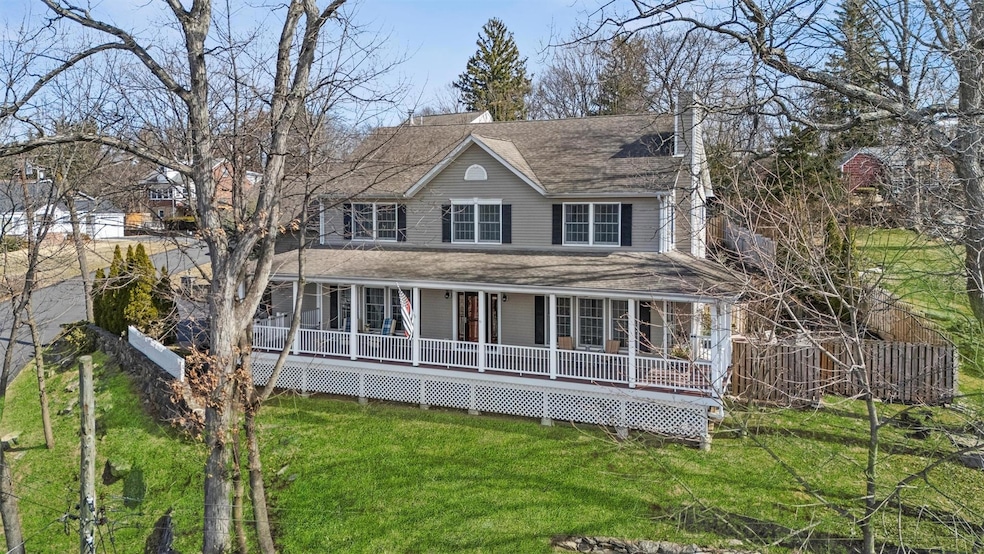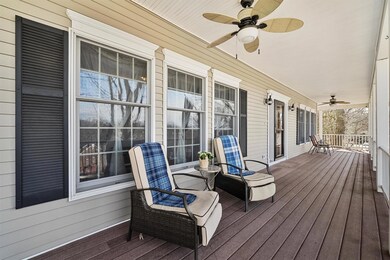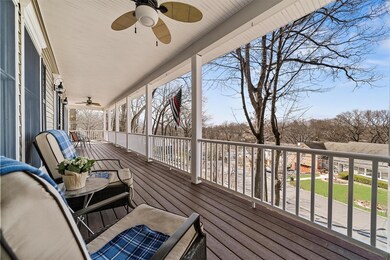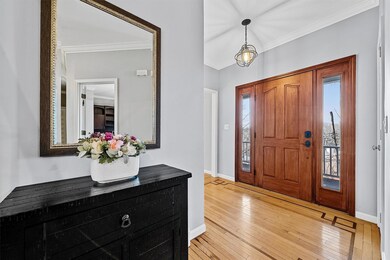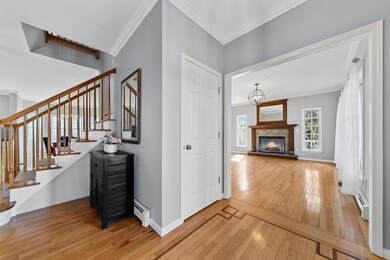
18 Freedom Rd White Plains, NY 10603
North White Plains NeighborhoodEstimated payment $8,961/month
Highlights
- Panoramic View
- Colonial Architecture
- Property is near public transit
- Virginia Road Elementary School Rated A
- Deck
- Wood Flooring
About This Home
The one we've all been waiting for! Custom Farmhouse Colonial in Valhalla School District sits majestically above the street with almost 1/3 of an acre and a level, fenced in backyard! This 2001 modular home was customized with every one of today's amenities in mind. With an open and flexible floorplan, you can comfortably work, live and entertain from home and even have room for extended family. Boasting a gorgeous, mahogany (Trex) wrap around porch which will provide the most breathtaking sunset views and many an evening of just relaxing and sipping beverages, this 3500 sf home beckons you to enjoy every inch of space both inside and outside. A first floor mainly open floorplan provides flexibility with a spacious Kitchen, Breakfast/Dining Room, Living Room, Family Room and a first floor Office or Bedroom and an updated Powder Room, Mudroom, Side Entrance and doors to outside deck, patio, firepit and large lawn which is all fenced in. The 2nd floor offers a Primary Suite with a brand new, spa like Primary Bath, 2 additional Bedrooms, Hall Bath and a secondary, massive Primary Bedroom with attached Office (or add another Bath or huge closet). The basement is unfinished but with it's high ceilings and huge layout could easily become a home theatre, gym, golf simulator area. The possibilities are endless. Less than a mile to 2 train stations, short distance to Kensico Dam Plaza, 5 minute ride to downtown White Plains and North Castle amenities including Armonk pool and recreation. A very, very special home that doesn't come around often.
Listing Agent
Houlihan Lawrence Inc. Brokerage Phone: 914-328-8400 License #40DO0773848

Home Details
Home Type
- Single Family
Est. Annual Taxes
- $20,626
Year Built
- Built in 2001
Lot Details
- 0.31 Acre Lot
- West Facing Home
- Fenced
- Landscaped
- Level Lot
- Garden
- Back Yard
Parking
- 2 Car Garage
Property Views
- Panoramic
- Skyline
Home Design
- Colonial Architecture
- Vinyl Siding
Interior Spaces
- 3,442 Sq Ft Home
- 2-Story Property
- Crown Molding
- High Ceiling
- Chandelier
- Electric Fireplace
- Entrance Foyer
- Formal Dining Room
- Storage
- Unfinished Basement
- Basement Fills Entire Space Under The House
Kitchen
- Eat-In Kitchen
- Breakfast Bar
- Freezer
- Dishwasher
- Kitchen Island
- Granite Countertops
Flooring
- Wood
- Carpet
Bedrooms and Bathrooms
- 4 Bedrooms
- En-Suite Primary Bedroom
- Walk-In Closet
- Double Vanity
- Soaking Tub
Laundry
- Laundry Room
- Dryer
- Washer
Outdoor Features
- Deck
- Patio
- Fire Pit
- Wrap Around Porch
Location
- Property is near public transit
Schools
- Virginia Road Elementary School
- Valhalla Middle School
- Valhalla High School
Utilities
- Central Air
- Baseboard Heating
- Heating System Uses Oil
- Oil Water Heater
Listing and Financial Details
- Assessor Parcel Number 3800-122-000-00016-000-0004-001-0000
Map
Home Values in the Area
Average Home Value in this Area
Tax History
| Year | Tax Paid | Tax Assessment Tax Assessment Total Assessment is a certain percentage of the fair market value that is determined by local assessors to be the total taxable value of land and additions on the property. | Land | Improvement |
|---|---|---|---|---|
| 2024 | $16,775 | $14,150 | $2,500 | $11,650 |
| 2023 | $17,699 | $14,150 | $2,500 | $11,650 |
| 2022 | $16,547 | $14,150 | $2,500 | $11,650 |
| 2021 | $16,286 | $14,150 | $2,500 | $11,650 |
| 2020 | $16,536 | $14,150 | $2,500 | $11,650 |
| 2019 | $18,369 | $14,150 | $2,500 | $11,650 |
| 2018 | $16,784 | $14,150 | $2,500 | $11,650 |
| 2017 | $5,578 | $14,150 | $2,500 | $11,650 |
| 2016 | $18,030 | $14,150 | $2,500 | $11,650 |
| 2015 | -- | $14,150 | $2,500 | $11,650 |
| 2014 | -- | $14,150 | $2,500 | $11,650 |
| 2013 | -- | $14,150 | $2,500 | $11,650 |
Property History
| Date | Event | Price | Change | Sq Ft Price |
|---|---|---|---|---|
| 03/26/2025 03/26/25 | Pending | -- | -- | -- |
| 03/24/2025 03/24/25 | Off Market | $1,200,000 | -- | -- |
| 03/18/2025 03/18/25 | Price Changed | $1,200,000 | -7.6% | $349 / Sq Ft |
| 03/13/2025 03/13/25 | For Sale | $1,299,000 | 0.0% | $377 / Sq Ft |
| 03/12/2025 03/12/25 | Price Changed | $1,299,000 | -- | $377 / Sq Ft |
Mortgage History
| Date | Status | Loan Amount | Loan Type |
|---|---|---|---|
| Closed | $9,894 | New Conventional | |
| Closed | $484,000 | New Conventional | |
| Closed | $11,871 | Unknown | |
| Closed | $175,000 | Credit Line Revolving | |
| Closed | $71,000 | Credit Line Revolving | |
| Closed | $31,441 | Unknown | |
| Closed | $300,000 | Unknown |
Similar Homes in White Plains, NY
Source: OneKey® MLS
MLS Number: 832424
APN: 3800-122-000-00016-000-0004-001-0000
- 22 Nethermont Ave
- 59 General Heath Ave
- 81 Nethermont Ave
- 9 Emmalon Ave
- 14 Cloverdale Ave
- 10 Rock Cliff Place
- 8 Seneca Ave
- 7 Harwood Ave
- 45 Thompson Ave
- 111 Holland Ave
- 36 Mcbride Ave
- 20 Benedict Ave
- 4 Perry Ave
- 35 Mcbride Ave
- 49 Holland Ave Unit 4
- 499 N Broadway Unit 5K
- 499 N Broadway Unit 7E
- 119 Tradition Ct
- 54 Lawrence Dr Unit B
- 41 Holland Ave Unit 8
