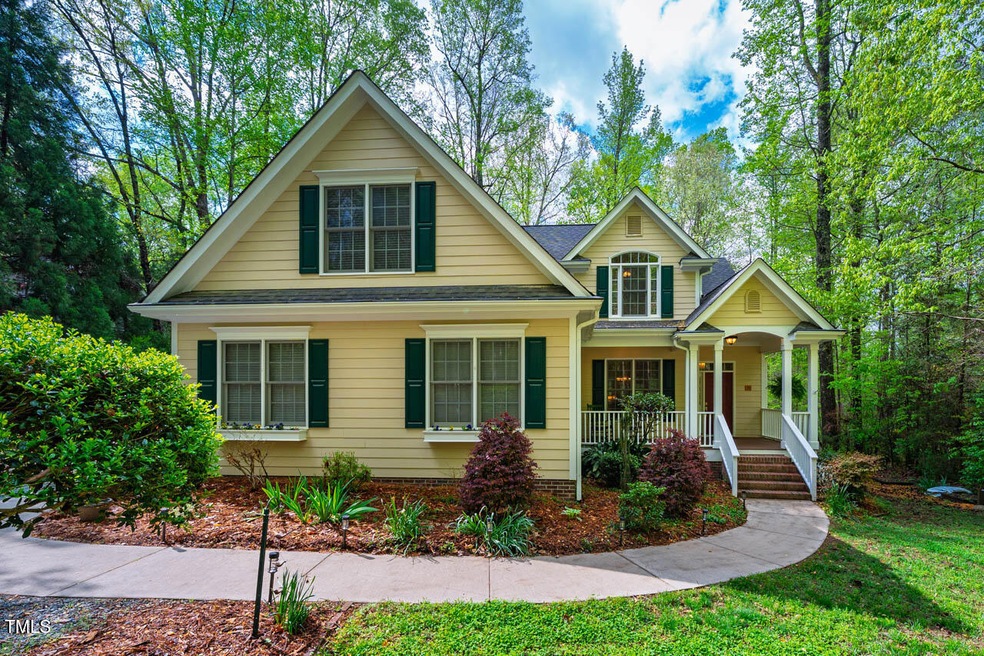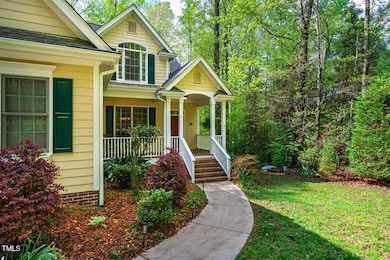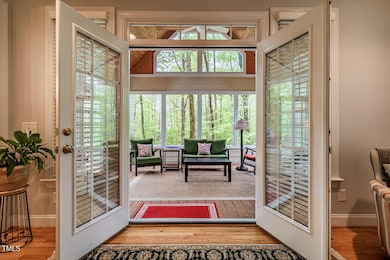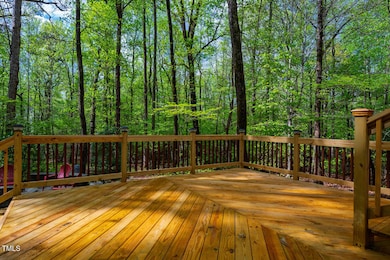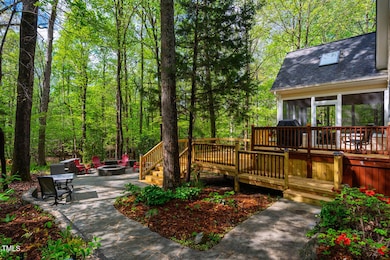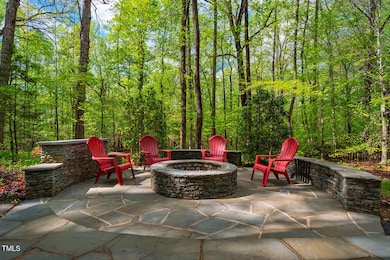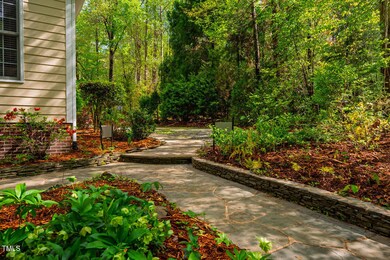
18 Green Ridge Ln Pittsboro, NC 27312
Baldwin NeighborhoodEstimated payment $4,469/month
Highlights
- View of Trees or Woods
- 1.57 Acre Lot
- Partially Wooded Lot
- Margaret B. Pollard Middle School Rated A-
- Deck
- Transitional Architecture
About This Home
Live your dream on 1.5 acres, close to Chapel Hill, Carrboro and Pittsboro but in a quiet 6-home neighborhood surrounded by trees. This 3 bed, 4 bath home has a generator that handles 8 circuits (all of the important ones), a screened porch, multiple decks (just rebuilt) and hardscaping that have been meticulously cared for with too many upgrades and improvements to mention here -- see document list for many extensive details on what this home has for you. New roof 2022, Trane x2 HVAC 2021. The property has been naturally maintained without any use of pesticides or bug killers. In addition to the interior that flows so well for everyday living and with the primary bedroom downstairs, you'll be able to enjoy your morning coffee on the screened porch. Outside there are multiple decks and a lovely hardscaped area where you'll find a beautiful firepit area to relax around at the end of the day. Follow the property to the back where you'll find a creek meandering through the landscape.
Home Details
Home Type
- Single Family
Est. Annual Taxes
- $3,530
Year Built
- Built in 2005
Lot Details
- 1.57 Acre Lot
- Property fronts a private road
- Private Entrance
- Native Plants
- Natural State Vegetation
- Rectangular Lot
- Partially Wooded Lot
- Private Yard
Parking
- 2 Car Attached Garage
- Side Facing Garage
- Garage Door Opener
- Gravel Driveway
- 4 Open Parking Spaces
Property Views
- Woods
- Creek or Stream
Home Design
- Transitional Architecture
- Brick Exterior Construction
- Brick Foundation
- Block Foundation
- Architectural Shingle Roof
- HardiePlank Type
Interior Spaces
- 2,887 Sq Ft Home
- 2-Story Property
- Built-In Features
- Bookcases
- Crown Molding
- Smooth Ceilings
- Cathedral Ceiling
- Ceiling Fan
- Recessed Lighting
- Gas Fireplace
- Double Pane Windows
- Blinds
- Entrance Foyer
- Living Room with Fireplace
- Breakfast Room
- Dining Room
- Home Office
- Loft
- Bonus Room
- Screened Porch
- Basement
- Crawl Space
Kitchen
- Eat-In Kitchen
- Gas Range
- Dishwasher
- Stainless Steel Appliances
- Granite Countertops
Flooring
- Wood
- Carpet
- Ceramic Tile
Bedrooms and Bathrooms
- 3 Bedrooms
- Primary Bedroom on Main
- Dual Closets
- Walk-In Closet
- Double Vanity
- Bathtub with Shower
- Walk-in Shower
Laundry
- Laundry Room
- Laundry on main level
- Dryer
- Washer
Home Security
- Prewired Security
- Carbon Monoxide Detectors
Outdoor Features
- Deck
- Fire Pit
- Exterior Lighting
- Outdoor Gas Grill
- Rain Gutters
Schools
- Chatham Grove Elementary School
- Margaret B Pollard Middle School
- Northwood High School
Horse Facilities and Amenities
- Grass Field
Utilities
- Dehumidifier
- Central Air
- Heat Pump System
- Power Generator
- Private Water Source
- Well
- Well Pump
- Water Heater
- Fuel Tank
- Septic Tank
- Septic System
- High Speed Internet
- Cable TV Available
Community Details
- No Home Owners Association
- Norwood Crossing Subdivision
Listing and Financial Details
- Assessor Parcel Number 0076700
Map
Home Values in the Area
Average Home Value in this Area
Tax History
| Year | Tax Paid | Tax Assessment Tax Assessment Total Assessment is a certain percentage of the fair market value that is determined by local assessors to be the total taxable value of land and additions on the property. | Land | Improvement |
|---|---|---|---|---|
| 2024 | $3,667 | $413,822 | $68,550 | $345,272 |
| 2023 | $3,667 | $413,822 | $68,550 | $345,272 |
| 2022 | $3,365 | $413,822 | $68,550 | $345,272 |
| 2021 | $3,324 | $413,822 | $68,550 | $345,272 |
| 2020 | $3,018 | $371,840 | $68,550 | $303,290 |
| 2019 | $3,018 | $371,840 | $68,550 | $303,290 |
| 2018 | $2,844 | $371,840 | $68,550 | $303,290 |
| 2017 | $2,844 | $371,840 | $68,550 | $303,290 |
| 2016 | $2,865 | $371,840 | $68,550 | $303,290 |
| 2015 | $2,820 | $371,840 | $68,550 | $303,290 |
| 2014 | $2,765 | $371,840 | $68,550 | $303,290 |
| 2013 | -- | $371,840 | $68,550 | $303,290 |
Property History
| Date | Event | Price | Change | Sq Ft Price |
|---|---|---|---|---|
| 04/12/2025 04/12/25 | Pending | -- | -- | -- |
| 04/10/2025 04/10/25 | For Sale | $748,000 | -- | $259 / Sq Ft |
Deed History
| Date | Type | Sale Price | Title Company |
|---|---|---|---|
| Warranty Deed | $346,500 | None Available |
Mortgage History
| Date | Status | Loan Amount | Loan Type |
|---|---|---|---|
| Open | $100,000 | Credit Line Revolving | |
| Closed | $190,000 | New Conventional | |
| Closed | $297,650 | New Conventional | |
| Closed | $50,000 | Credit Line Revolving | |
| Closed | $284,000 | New Conventional | |
| Closed | $51,950 | Stand Alone Second | |
| Closed | $277,200 | New Conventional |
Similar Homes in Pittsboro, NC
Source: Doorify MLS
MLS Number: 10088191
APN: 0076700
- 222 Kenwood Ln
- 472 Stonecrest Way
- 2281 Lamont Norwood Rd
- 175 Stonecrest Way
- 1024 Tobacco Rd
- 0 Lamont Norwood Rd Unit 10041858
- 33 Henry Ct
- 586 Poythress Rd
- 109 Evander Way
- 131 Evander Way
- 20 Lila Dr
- 34 Chestnut Way
- 142 Lila Dr
- 332 Ivy Ridge Rd
- 482 Emily Ln
- 318 Ivy Ridge Rd
- 269 Ivy Ridge Rd
- 330 Middleton Place
- 473 Abercorn Cir
- 183 Post Oak Rd
