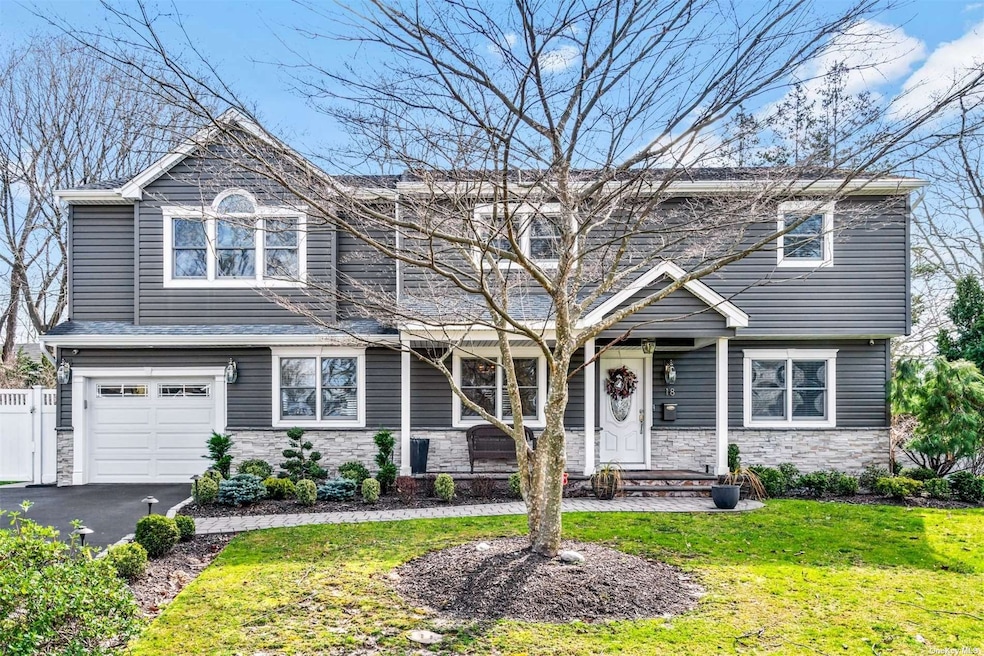
18 Greenwich Ave Melville, NY 11747
Melville NeighborhoodHighlights
- In Ground Pool
- Colonial Architecture
- 1 Fireplace
- Silas Wood Sixth Grade Center Rated A-
- Wood Flooring
- Granite Countertops
About This Home
As of June 2024This Diamond Colonial Features Four Spacious Bedrooms And 2.5 Baths, Ideal For Comfortable Living. The Primary Bedroom Exudes Elegance And Comfort, Featuring An En Suite Bath And A Spacious Walk-In Closet. The En-Suite Bath Is Adorned With Luxurious Fixtures And Finishes, Providing A Serene Retreat For Relaxation. Step Into The Warm Embrace Of The Den, Where The Crackling Fireplace Invites You To Unwind And Relax. The Country Club Backyard Boasts A Built In Pool Perfect For Relaxation And Entertaining Guests. With Its Luxurious Amenities And Charming Design, This Home Offers The Epitome Of Refined Living!!
Last Agent to Sell the Property
Signature Premier Properties Brokerage Phone: 631-673-3900 License #10301213418

Co-Listed By
Signature Premier Properties Brokerage Phone: 631-673-3900 License #40BL0604151
Home Details
Home Type
- Single Family
Est. Annual Taxes
- $16,234
Year Built
- Built in 1962
Lot Details
- 0.25 Acre Lot
- Fenced
- Sprinkler System
Parking
- 1 Car Attached Garage
Home Design
- Colonial Architecture
- Brick Exterior Construction
- Frame Construction
- Vinyl Siding
Interior Spaces
- 3-Story Property
- 1 Fireplace
- Formal Dining Room
- Den
- Wood Flooring
- Home Security System
- Partially Finished Basement
Kitchen
- Eat-In Kitchen
- Oven
- Microwave
- Freezer
- Dishwasher
- Granite Countertops
Bedrooms and Bathrooms
- 4 Bedrooms
- Walk-In Closet
- Powder Room
Laundry
- Dryer
- Washer
Outdoor Features
- In Ground Pool
- Patio
Schools
- Oakwood Primary Center Elementary School
- Henry L Stimson Middle School
- Walt Whitman High School
Utilities
- Central Air
- Gravity Heating System
- Heating System Uses Natural Gas
- Cesspool
Listing and Financial Details
- Legal Lot and Block 102 / 0003
- Assessor Parcel Number 0400-238-00-03-00-102-000
Map
Home Values in the Area
Average Home Value in this Area
Property History
| Date | Event | Price | Change | Sq Ft Price |
|---|---|---|---|---|
| 12/10/2024 12/10/24 | Off Market | $680,000 | -- | -- |
| 06/12/2024 06/12/24 | Sold | $1,025,000 | +8.0% | -- |
| 04/15/2024 04/15/24 | Pending | -- | -- | -- |
| 04/02/2024 04/02/24 | For Sale | $949,000 | -7.4% | -- |
| 04/01/2024 04/01/24 | Off Market | $1,025,000 | -- | -- |
| 03/24/2024 03/24/24 | For Sale | $949,000 | +39.6% | -- |
| 04/12/2019 04/12/19 | Sold | $680,000 | -2.7% | -- |
| 02/01/2019 02/01/19 | Pending | -- | -- | -- |
| 01/16/2019 01/16/19 | For Sale | $699,000 | -- | -- |
Tax History
| Year | Tax Paid | Tax Assessment Tax Assessment Total Assessment is a certain percentage of the fair market value that is determined by local assessors to be the total taxable value of land and additions on the property. | Land | Improvement |
|---|---|---|---|---|
| 2023 | $8,117 | $3,900 | $250 | $3,650 |
| 2022 | $15,985 | $3,900 | $250 | $3,650 |
| 2021 | $15,696 | $3,900 | $250 | $3,650 |
| 2020 | $15,452 | $3,900 | $250 | $3,650 |
| 2019 | $30,905 | $0 | $0 | $0 |
| 2018 | $13,427 | $3,900 | $250 | $3,650 |
| 2017 | $13,427 | $3,900 | $250 | $3,650 |
| 2016 | $13,170 | $3,900 | $250 | $3,650 |
| 2015 | -- | $3,900 | $250 | $3,650 |
| 2014 | -- | $3,900 | $250 | $3,650 |
Mortgage History
| Date | Status | Loan Amount | Loan Type |
|---|---|---|---|
| Open | $437,027 | Purchase Money Mortgage | |
| Previous Owner | $247,000 | Stand Alone Refi Refinance Of Original Loan | |
| Previous Owner | $544,000 | Stand Alone Refi Refinance Of Original Loan | |
| Previous Owner | $150,000 | Unknown | |
| Previous Owner | $125,000 | Credit Line Revolving | |
| Previous Owner | $3,933 | Unknown |
Deed History
| Date | Type | Sale Price | Title Company |
|---|---|---|---|
| Deed | $637,000 | None Available | |
| Deed | $1,025,000 | Fidelity National Title (Aka | |
| Deed | $1,025,000 | Fidelity National Title (Aka | |
| Deed | $680,000 | -- | |
| Deed | $680,000 | -- | |
| Bargain Sale Deed | -- | -- | |
| Bargain Sale Deed | -- | -- | |
| Deed | $196,500 | First American Title Ins Co | |
| Deed | $196,500 | First American Title Ins Co |
Similar Homes in the area
Source: OneKey® MLS
MLS Number: KEY3539522
APN: 0400-238-00-03-00-102-000
