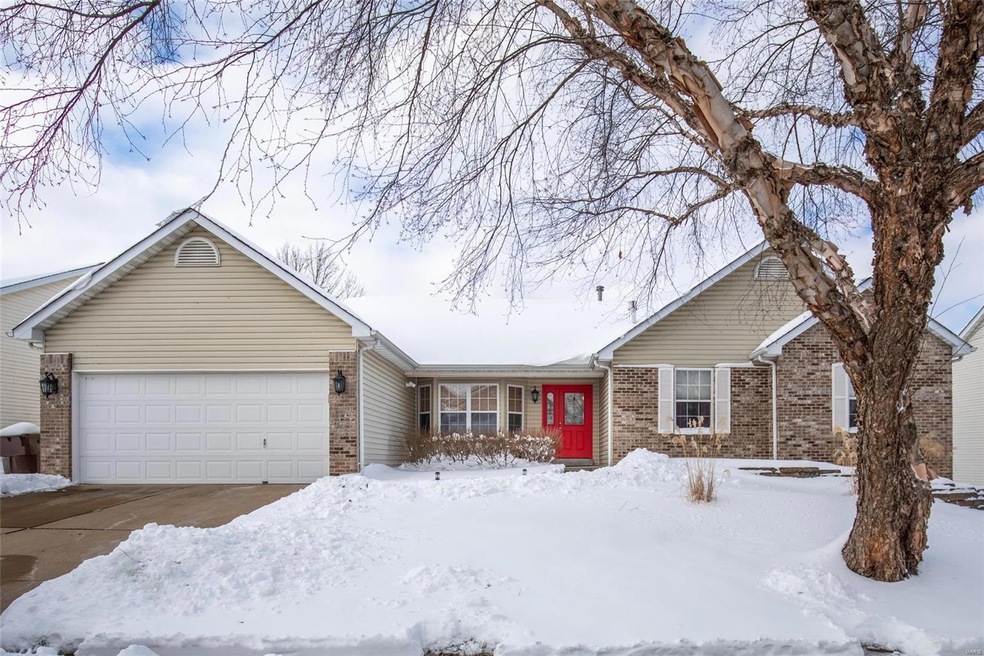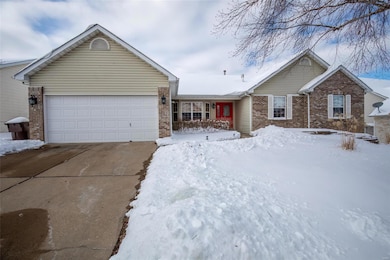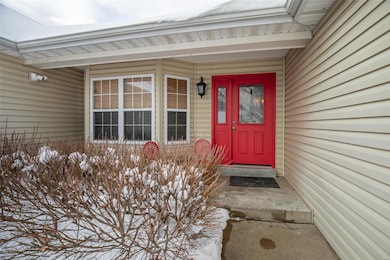
18 Harmony Crossing Dr Saint Peters, MO 63376
Highlights
- Recreation Room
- Vaulted Ceiling
- Wood Flooring
- Fairmount Elementary School Rated A-
- Traditional Architecture
- 2 Fireplaces
About This Home
As of March 2025Beautiful St. Peters Atrium ranch offers main floor living at its best with bonus finished lower leve! Large living room with high arched windows, vaulted ceiling & vented gas fireplace open to spacious kitchen with eat in breakfast area, loads of cabinets, stainless appliances, planning desk area and center island. Separate formal dining room. Hardwood floors throughout much of main floor. Coffered ceiling primary bedroom, ensuite bathroom, updated separate spacious step in shower & large soaking tub, double vanity & WIC with professional organizing system. 2 More Main Floor Bedrooms and Full Bathroom. Main floor laundry & attached 2 car garage. Less than one year old spacious rear composite deck. Lower level has large recreation room with wet bar, 2nd fireplace additional 4th BR & Bath, 2nd sitting room, office or craft room and loads of storage! Step out to backyard from finished lower level. Great location in Francis Howell School District.
Home Details
Home Type
- Single Family
Est. Annual Taxes
- $5,217
Year Built
- Built in 2001
Lot Details
- 8,712 Sq Ft Lot
- Lot Dimensions are 120' x 84' x 101' x 70'
HOA Fees
- $13 Monthly HOA Fees
Parking
- 2 Car Attached Garage
- Garage Door Opener
- Driveway
Home Design
- Traditional Architecture
- Vinyl Siding
Interior Spaces
- 1-Story Property
- Vaulted Ceiling
- 2 Fireplaces
- Gas Fireplace
- Insulated Windows
- Tilt-In Windows
- Bay Window
- Sitting Room
- Living Room
- Breakfast Room
- Dining Room
- Home Office
- Recreation Room
- Storage Room
Kitchen
- Range Hood
- Microwave
- Dishwasher
- Disposal
Flooring
- Wood
- Carpet
- Concrete
Bedrooms and Bathrooms
- 4 Bedrooms
- 3 Full Bathrooms
Laundry
- Laundry Room
- Dryer
Basement
- Basement Fills Entire Space Under The House
- Fireplace in Basement
- Bedroom in Basement
- Finished Basement Bathroom
Schools
- Fairmount Elem. Elementary School
- Saeger Middle School
- Francis Howell Central High School
Utilities
- Forced Air Heating System
Listing and Financial Details
- Assessor Parcel Number 3-0153-8003-00-0033.0000000
Community Details
Overview
- Association fees include lanscaping common ground sign
Recreation
- Recreational Area
Map
Home Values in the Area
Average Home Value in this Area
Property History
| Date | Event | Price | Change | Sq Ft Price |
|---|---|---|---|---|
| 03/31/2025 03/31/25 | Sold | -- | -- | -- |
| 01/21/2025 01/21/25 | Pending | -- | -- | -- |
| 01/09/2025 01/09/25 | For Sale | $425,000 | -- | $126 / Sq Ft |
| 01/06/2025 01/06/25 | Off Market | -- | -- | -- |
Tax History
| Year | Tax Paid | Tax Assessment Tax Assessment Total Assessment is a certain percentage of the fair market value that is determined by local assessors to be the total taxable value of land and additions on the property. | Land | Improvement |
|---|---|---|---|---|
| 2023 | $5,211 | $74,901 | $0 | $0 |
| 2022 | $4,806 | $64,490 | $0 | $0 |
| 2021 | $4,797 | $64,490 | $0 | $0 |
| 2020 | $4,564 | $59,945 | $0 | $0 |
| 2019 | $4,548 | $59,945 | $0 | $0 |
| 2018 | $4,247 | $53,664 | $0 | $0 |
| 2017 | $4,227 | $53,664 | $0 | $0 |
| 2016 | $3,871 | $49,239 | $0 | $0 |
| 2015 | $3,864 | $49,239 | $0 | $0 |
| 2014 | $3,907 | $48,411 | $0 | $0 |
Mortgage History
| Date | Status | Loan Amount | Loan Type |
|---|---|---|---|
| Open | $352,000 | New Conventional | |
| Previous Owner | $189,600 | New Conventional | |
| Previous Owner | $219,189 | New Conventional | |
| Previous Owner | $236,000 | Fannie Mae Freddie Mac | |
| Previous Owner | $59,000 | Credit Line Revolving |
Deed History
| Date | Type | Sale Price | Title Company |
|---|---|---|---|
| Warranty Deed | -- | True Title Company | |
| Interfamily Deed Transfer | -- | None Available | |
| Interfamily Deed Transfer | -- | None Available | |
| Warranty Deed | -- | Inv | |
| Interfamily Deed Transfer | -- | Emmons Title Co | |
| Corporate Deed | -- | Emmons Title |
Similar Homes in the area
Source: MARIS MLS
MLS Number: MAR25000684
APN: 3-0153-8003-00-0033.0000000
- 2 Burlington at Fairmount Grove
- 12 Fairmount Grove Dr
- 14 Fairmount Grove Dr
- 41 Fairmount Grove Dr
- 43 Dr
- 1193 Summerwood Dr
- 3 Galaxy Dr
- 3 Palomar Dr
- 1205 Amberglen Dr
- 208 Universal Dr
- 447 Omar Ct
- 122 Universal Dr
- 4014 Southbridge Dr
- 7 Buckeye Place Ct
- 16 Spencer Trail
- 416 Horstmeier Trail
- 400 Horstmeier Trail
- 641 Watkins Glen Dr
- 4115 Elkhart Lake Rd
- 31 Parkview Dr



