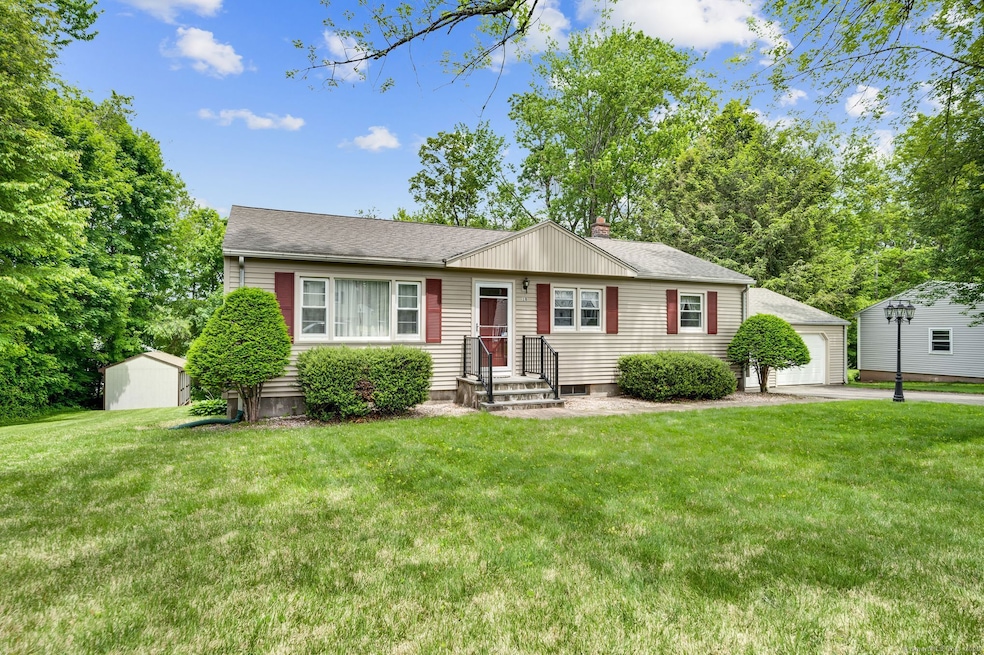
18 Hawthorne Dr Cheshire, CT 06410
Highlights
- Ranch Style House
- Attic
- Hot Water Heating System
- Darcey School Rated A-
- Hot Water Circulator
About This Home
As of July 2025Wonderful ranch home in great neighborhood! Owners have lovingly maintained this house for the past 60 years. Lovely oversized eat-in kitchen with tons of counterspace. Formal living and dining rooms, screened 3 season porch and large family room in the lower level with full bath. Oversized two car garage, workshop and shed. Hardwood flooring under all carpet on the main level with exception of the porch. This home has so much to offer. Located in the Norton Elementary school district. Highest and best offers by Monday June 2nd at 5pm.
Last Agent to Sell the Property
The Heritage Group, LLC License #RES.0774968 Listed on: 05/29/2025
Home Details
Home Type
- Single Family
Est. Annual Taxes
- $6,153
Year Built
- Built in 1955
Lot Details
- 0.47 Acre Lot
- Property is zoned R-20
Parking
- 2 Car Garage
Home Design
- Ranch Style House
- Concrete Foundation
- Frame Construction
- Asphalt Shingled Roof
- Vinyl Siding
Interior Spaces
- Partially Finished Basement
- Basement Fills Entire Space Under The House
- Attic or Crawl Hatchway Insulated
- Laundry on lower level
Kitchen
- Oven or Range
- Microwave
- Dishwasher
Bedrooms and Bathrooms
- 3 Bedrooms
- 2 Full Bathrooms
Schools
- Norton Elementary School
- Cheshire High School
Utilities
- Window Unit Cooling System
- Hot Water Heating System
- Heating System Uses Oil
- Hot Water Circulator
- Fuel Tank Located in Basement
Listing and Financial Details
- Assessor Parcel Number 2341448
Ownership History
Purchase Details
Similar Homes in the area
Home Values in the Area
Average Home Value in this Area
Purchase History
| Date | Type | Sale Price | Title Company |
|---|---|---|---|
| Quit Claim Deed | -- | None Available | |
| Quit Claim Deed | -- | None Available |
Mortgage History
| Date | Status | Loan Amount | Loan Type |
|---|---|---|---|
| Previous Owner | $285,000 | No Value Available | |
| Previous Owner | $164,000 | No Value Available |
Property History
| Date | Event | Price | Change | Sq Ft Price |
|---|---|---|---|---|
| 07/07/2025 07/07/25 | Sold | $490,000 | +16.7% | $269 / Sq Ft |
| 05/29/2025 05/29/25 | For Sale | $419,900 | -- | $230 / Sq Ft |
Tax History Compared to Growth
Tax History
| Year | Tax Paid | Tax Assessment Tax Assessment Total Assessment is a certain percentage of the fair market value that is determined by local assessors to be the total taxable value of land and additions on the property. | Land | Improvement |
|---|---|---|---|---|
| 2024 | $6,153 | $224,070 | $78,120 | $145,950 |
| 2023 | $5,634 | $160,550 | $78,130 | $82,420 |
| 2022 | $5,510 | $160,550 | $78,130 | $82,420 |
| 2021 | $5,414 | $160,550 | $78,130 | $82,420 |
| 2020 | $5,333 | $160,550 | $78,130 | $82,420 |
| 2019 | $5,333 | $160,550 | $78,130 | $82,420 |
| 2018 | $4,981 | $152,710 | $75,690 | $77,020 |
| 2017 | $4,878 | $152,710 | $75,690 | $77,020 |
| 2016 | $4,687 | $152,710 | $75,690 | $77,020 |
| 2015 | $4,687 | $152,710 | $75,690 | $77,020 |
| 2014 | $4,619 | $152,710 | $75,690 | $77,020 |
Agents Affiliated with this Home
-
Sarah Kolman

Seller's Agent in 2025
Sarah Kolman
The Heritage Group, LLC
(203) 996-4718
10 in this area
144 Total Sales
-
Kathleen Maloney

Buyer's Agent in 2025
Kathleen Maloney
Coldwell Banker
(203) 213-9198
48 in this area
142 Total Sales
Map
Source: SmartMLS
MLS Number: 24099894
APN: CHES-000084-000147
- 60 Brook Ln
- 239 Bates Dr
- 67 Southwick Ct Unit 67
- 80 Jill Ln
- 248 Harrison Rd
- 1600 S Main St
- 1600 S Main St Unit BFraser Model
- 1600 S Main St Unit Model A (Charter Oak
- 1600RR S Main St
- 876 S Brooksvale Rd
- Lot 1 Mount Sanford Rd
- 316 Jinny Hill Rd
- 10 Arrowleaf Ct
- 764 Bethany Mountain Rd
- 776 Bethany Mountain Rd
- 262 Patton Dr
- 1 Mountaincrest Dr
- 3 Mountaincrest Dr
- 1775 Orchard Hill Rd
- 430 Cook Hill Rd
