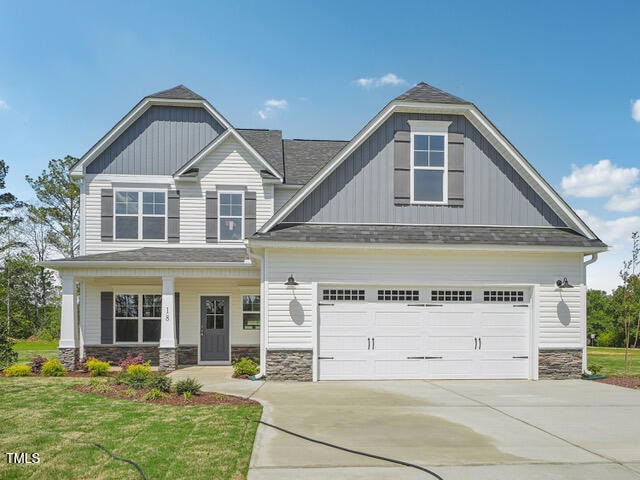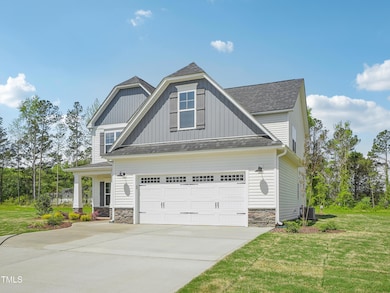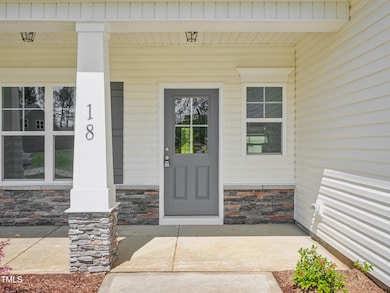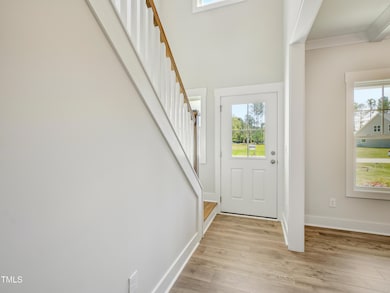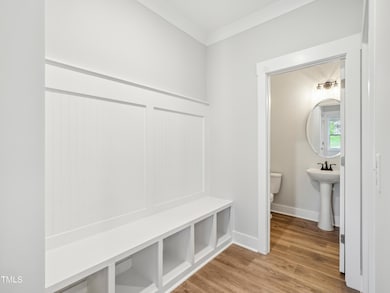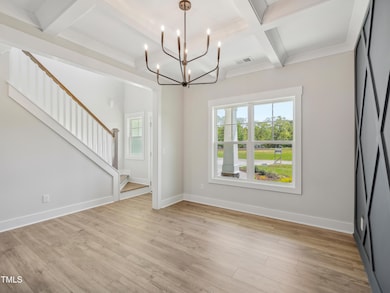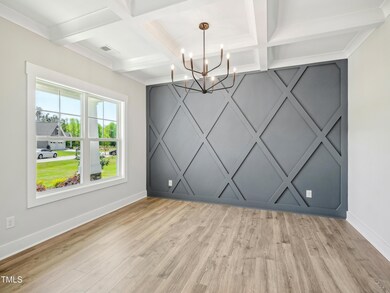
18 Hewitt Woods Dr Clayton, NC 27527
Estimated payment $2,842/month
Highlights
- Home Theater
- Under Construction
- Transitional Architecture
- Powhatan Elementary School Rated A-
- Open Floorplan
- Main Floor Primary Bedroom
About This Home
Welcome home to this spacious and thoughtfully built MOVE IN READY new construction home. Entertain family and friends in the open floor plan living space with gourmet kitchen graced with quartz countertops and stainless steel appliances. Dine in your formal dining room with coffered ceiling and beautiful modern finishes. Wonderful storage throughout the home including a separate mudroom, laundry room and walk in closet in the first floor primary bedroom Relax in the soaking tub in the luxurious primary bathroom. Enjoy watching your favorite movie in the large media room on the second floor. Conveniently located just ouside Clayton's city limits, this home is close to the county's largest industries, shopping, dining and recreational offering yet also has the calm and relaxation of country living with its over an acre lot on a small cul de sac.
Open House Schedule
-
Saturday, April 26, 20251:00 to 3:00 pm4/26/2025 1:00:00 PM +00:004/26/2025 3:00:00 PM +00:00Add to Calendar
-
Sunday, April 27, 20251:00 to 3:00 pm4/27/2025 1:00:00 PM +00:004/27/2025 3:00:00 PM +00:00Add to Calendar
Home Details
Home Type
- Single Family
Est. Annual Taxes
- $907
Year Built
- Built in 2025 | Under Construction
Lot Details
- 1.37 Acre Lot
- Property fronts a state road
- Cul-De-Sac
- Landscaped
- Back Yard
HOA Fees
- $33 Monthly HOA Fees
Parking
- 2 Car Attached Garage
- 2 Open Parking Spaces
Home Design
- Home is estimated to be completed on 4/11/25
- Transitional Architecture
- Slab Foundation
- Frame Construction
- Shingle Roof
- Vinyl Siding
- Stone Veneer
Interior Spaces
- 2,474 Sq Ft Home
- 2-Story Property
- Open Floorplan
- Crown Molding
- Ceiling Fan
- Recessed Lighting
- Entrance Foyer
- Family Room with Fireplace
- Breakfast Room
- Dining Room
- Home Theater
- Fire and Smoke Detector
- Laundry Room
Kitchen
- Electric Range
- Dishwasher
- Kitchen Island
- Quartz Countertops
Flooring
- Carpet
- Laminate
- Tile
Bedrooms and Bathrooms
- 4 Bedrooms
- Primary Bedroom on Main
- Walk-In Closet
- Private Water Closet
- Separate Shower in Primary Bathroom
- Bathtub with Shower
Accessible Home Design
- Accessible Bedroom
- Accessible Closets
Outdoor Features
- Covered patio or porch
Schools
- Powhatan Elementary School
- Riverwood Middle School
- Clayton High School
Utilities
- Central Heating and Cooling System
- Electric Water Heater
- Septic Tank
- Cable TV Available
Listing and Financial Details
- Home warranty included in the sale of the property
- Assessor Parcel Number 05-J-06-003
Community Details
Overview
- Association fees include maintenance structure
- Hewitt Woods HOA, Phone Number (919) 943-0553
- Built by JSJ Builders Inc
- Hewitt Woods Subdivision, Naples Floorplan
Security
- Resident Manager or Management On Site
Map
Home Values in the Area
Average Home Value in this Area
Property History
| Date | Event | Price | Change | Sq Ft Price |
|---|---|---|---|---|
| 04/09/2025 04/09/25 | Price Changed | $489,706 | -2.0% | $198 / Sq Ft |
| 01/22/2025 01/22/25 | For Sale | $499,706 | -- | $202 / Sq Ft |
About the Listing Agent
Suefan's Other Listings
Source: Doorify MLS
MLS Number: 10072041
- 38 Hewitt Woods Dr
- 151 National Dr
- 204 Colonial Dr
- 3226 Powhatan Rd
- 114 Wiltshire Dr
- 128 Glacier Point
- 117 Torrey Pines Dr
- 304 Parkridge Dr
- 204 Lopez Ln
- 35 Dr
- 105 Hein Dr
- 821 Glen Laurel Rd
- 307 Sugarberry Ln
- 212 Hein Dr
- 494 Mulberry Banks Dr
- 372 Lynshire Ave
- 95 Little Leaf Ln
- 156 Bent Willow Dr
- 589 Vinson Rd
- 125 Claymore Dr
