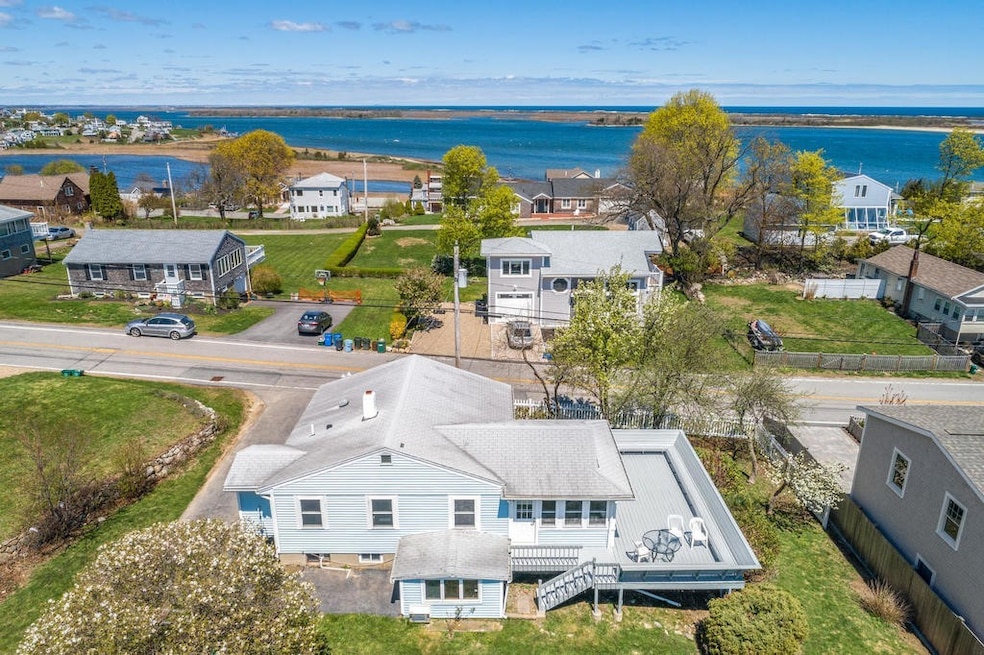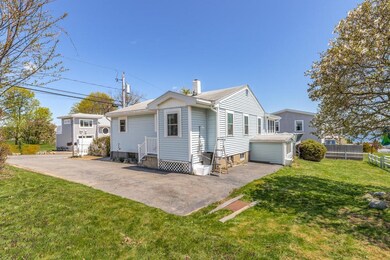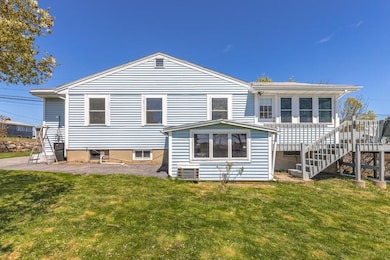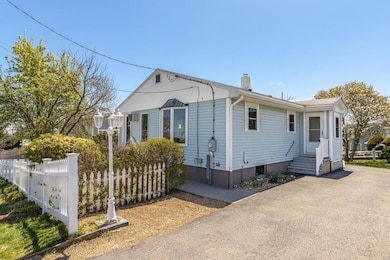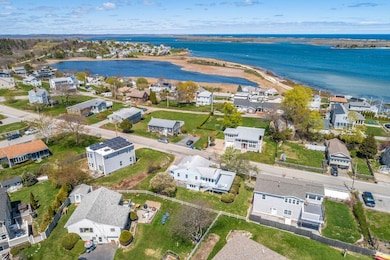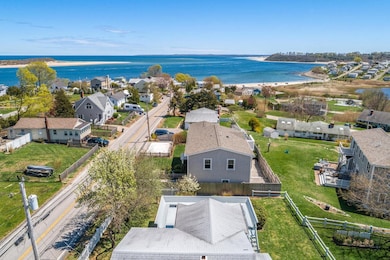
18 Hillside Rd Ipswich, MA 01938
Highlights
- Ocean View
- Deck
- 3-minute walk to Pirate Park
- Ipswich High School Rated A-
- Wood Flooring
About This Home
As of August 2020Adorable single level living home on Great Neck w views out 2 sides of home over Pavilion Beach to Castle Neck & peak-a-boo views across the street into Ipswich Bay. A 2nd story would command panoramic views. Home was built in 1960 with poured concrete foundation. Hardwood floors throughout 1st floor. Large living room w/ walls of glass opens to huge deck for outdoor entertaining & taking in the beautiful landscape including pear & apple trees. 2 heated finished bdrms in basement. Many updates over the years include; NEWer Buderus heating system w/ room for 4th zone, updated plumbing & electrical, & windows (except for 2). Chimney relined & refaced. Great location just 2/10ths of a mile from Pavilion Beach & playground, & right around the corner from Private Clark Beach for boat mooring w/ short wait list. Don't delay in calling this move-in ready paradise location home! NEW septic being installed by seller. Plan in process.
Home Details
Home Type
- Single Family
Est. Annual Taxes
- $7,556
Year Built
- Built in 1960
Lot Details
- Year Round Access
- Property is zoned RRB
Property Views
- Ocean
- Bay
- River
Flooring
- Wood
- Wall to Wall Carpet
- Tile
Laundry
- Dryer
- Washer
Schools
- Ipswich High School
Utilities
- Cooling System Mounted In Outer Wall Opening
- Hot Water Baseboard Heater
- Private Sewer
- Cable TV Available
Additional Features
- Range
- Deck
- Basement
Map
Home Values in the Area
Average Home Value in this Area
Property History
| Date | Event | Price | Change | Sq Ft Price |
|---|---|---|---|---|
| 08/15/2020 08/15/20 | Sold | $619,000 | 0.0% | $482 / Sq Ft |
| 06/29/2020 06/29/20 | Pending | -- | -- | -- |
| 06/03/2020 06/03/20 | Price Changed | $619,000 | -0.8% | $482 / Sq Ft |
| 05/06/2020 05/06/20 | For Sale | $624,000 | -- | $486 / Sq Ft |
Tax History
| Year | Tax Paid | Tax Assessment Tax Assessment Total Assessment is a certain percentage of the fair market value that is determined by local assessors to be the total taxable value of land and additions on the property. | Land | Improvement |
|---|---|---|---|---|
| 2025 | $7,556 | $677,700 | $424,700 | $253,000 |
| 2024 | $7,346 | $645,500 | $420,100 | $225,400 |
| 2023 | $7,806 | $638,300 | $420,100 | $218,200 |
| 2022 | $6,938 | $539,500 | $345,800 | $193,700 |
| 2021 | $6,051 | $457,700 | $323,200 | $134,500 |
| 2020 | $6,137 | $437,700 | $316,700 | $121,000 |
| 2019 | $6,183 | $438,800 | $316,700 | $122,100 |
| 2018 | $5,656 | $397,200 | $282,800 | $114,400 |
| 2017 | $5,767 | $406,400 | $274,700 | $131,700 |
| 2016 | $5,593 | $376,600 | $265,000 | $111,600 |
| 2015 | $5,019 | $371,500 | $266,600 | $104,900 |
Mortgage History
| Date | Status | Loan Amount | Loan Type |
|---|---|---|---|
| Open | $495,200 | New Conventional | |
| Previous Owner | $25,000 | No Value Available | |
| Previous Owner | $64,000 | No Value Available | |
| Previous Owner | $118,500 | No Value Available | |
| Previous Owner | $100,000 | Purchase Money Mortgage |
Deed History
| Date | Type | Sale Price | Title Company |
|---|---|---|---|
| Not Resolvable | $619,000 | None Available | |
| Deed | $263,000 | -- | |
| Deed | $148,000 | -- |
Similar Homes in Ipswich, MA
Source: MLS Property Information Network (MLS PIN)
MLS Number: 72652576
APN: IPSW-000024A-000034
- 3 Chattanooga Rd
- 9 Bunker Hill Rd
- 22 Baycrest Rd
- 8 Goldfinch Rd
- 18 Northridge Rd
- 123 Jeffreys Neck Rd
- 5 Eagle Hill Rd
- 33 Jeffreys Neck Rd
- 8 Cogswell St
- 8 Heartbreak Hill
- 29 Summer St Unit 16
- 20 Manning St Unit 1
- 30 S Main St Unit 105
- 13 Estes St
- 11 Washington St Unit 8
- 11 Washington St Unit 11
- 11 Washington St Unit 9
- 11 Washington St Unit 12
- 11 Washington St Unit 10
- 1 Mineral St Unit 13
