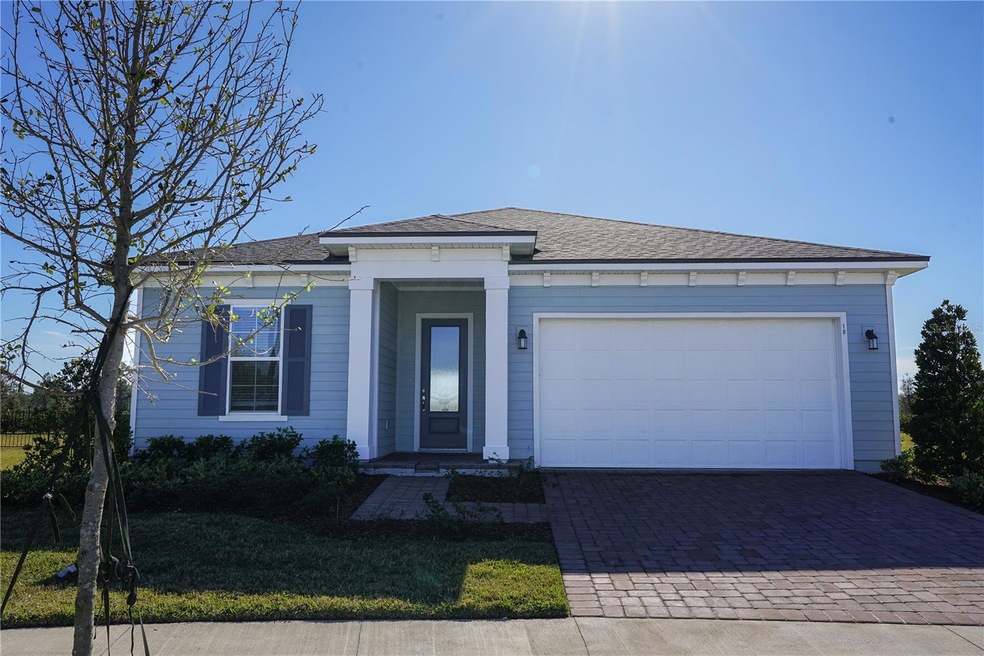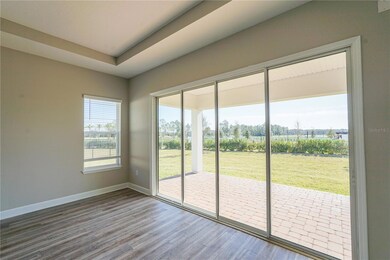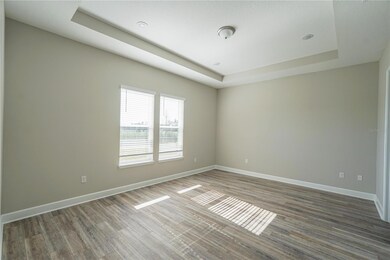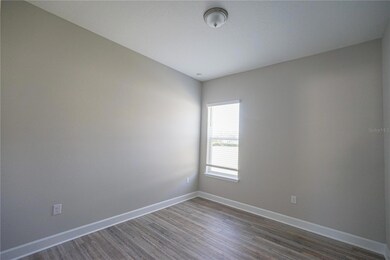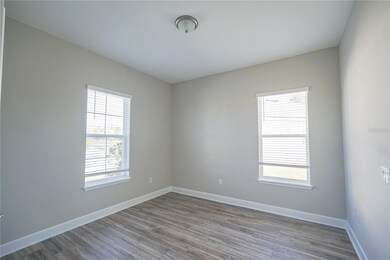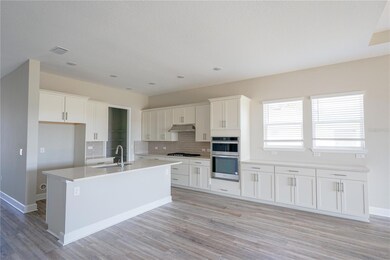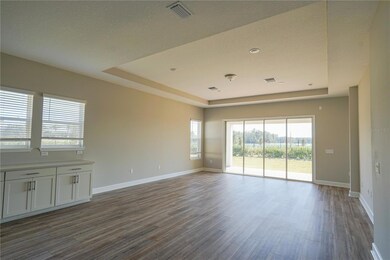
18 Jackson Blue Dr Palm Coast, FL 32137
Estimated payment $2,729/month
Highlights
- Fitness Center
- Senior Community
- Clubhouse
- New Construction
- Open Floorplan
- Ranch Style House
About This Home
The CHARLOTTE model at Reverie offers an elegant balance of comfort and functionality. This spacious home welcomes you with two bedrooms and a dedicated study, perfect for those who work from home or need a quiet retreat. The two full bathrooms ensure convenience, while the two-car garage provides ample space for vehicles and storage. At the heart of this home lies an open-concept kitchen that truly stands out with its premium features. The extended Colada White cabinetry creates a bright, airy atmosphere, complemented by sophisticated quartz countertops. A generous walk-in pantry offers abundant storage, while the LVT and tile flooring throughout adds both style and practicality. The Reverie community itself has been thoughtfully crafted for an active, engaging lifestyle. As you enter through the secure gated entrance, you'll discover a world of amenities designed for both recreation and relaxation.
Listing Agent
OLYMPUS EXECUTIVE REALTY INC Brokerage Phone: 407-469-0090 License #3227493

Home Details
Home Type
- Single Family
Est. Annual Taxes
- $3,344
Year Built
- Built in 2025 | New Construction
Lot Details
- 7,846 Sq Ft Lot
- North Facing Home
- Irrigation
- Cleared Lot
- Property is zoned PUD
HOA Fees
- $217 Monthly HOA Fees
Parking
- 2 Car Attached Garage
- Garage Door Opener
Home Design
- Ranch Style House
- Slab Foundation
- Wood Frame Construction
- Shingle Roof
- Cement Siding
Interior Spaces
- 2,029 Sq Ft Home
- Open Floorplan
- Living Room
- Dining Room
- Home Office
- Laundry Room
Kitchen
- Walk-In Pantry
- Range
- Dishwasher
- Disposal
Flooring
- Carpet
- Ceramic Tile
Bedrooms and Bathrooms
- 2 Bedrooms
- Split Bedroom Floorplan
- En-Suite Bathroom
- Closet Cabinetry
- Walk-In Closet
- 2 Full Bathrooms
- Dual Sinks
- Private Water Closet
- Shower Only
Outdoor Features
- Exterior Lighting
Utilities
- Central Heating and Cooling System
- Thermostat
- Underground Utilities
- Cable TV Available
Listing and Financial Details
- Visit Down Payment Resource Website
- Tax Lot 97
- Assessor Parcel Number 04-11-30-5160-00000-0970
- $1,973 per year additional tax assessments
Community Details
Overview
- Senior Community
- Association fees include pool
- First Service Management Association, Phone Number (904) 733-3334
- Built by Dream Finders Homes
- Reverie At Palm Coast Subdivision, Charlotte Floorplan
- The community has rules related to deed restrictions, fencing
Amenities
- Clubhouse
- Community Mailbox
Recreation
- Tennis Courts
- Pickleball Courts
- Recreation Facilities
- Fitness Center
- Community Pool
- Community Spa
- Dog Park
Map
Home Values in the Area
Average Home Value in this Area
Tax History
| Year | Tax Paid | Tax Assessment Tax Assessment Total Assessment is a certain percentage of the fair market value that is determined by local assessors to be the total taxable value of land and additions on the property. | Land | Improvement |
|---|---|---|---|---|
| 2024 | $2,274 | $304,673 | -- | -- |
| 2023 | $2,274 | $17,860 | $17,860 | -- |
Property History
| Date | Event | Price | Change | Sq Ft Price |
|---|---|---|---|---|
| 03/18/2025 03/18/25 | Pending | -- | -- | -- |
| 03/18/2025 03/18/25 | For Sale | $399,990 | -- | $197 / Sq Ft |
Deed History
| Date | Type | Sale Price | Title Company |
|---|---|---|---|
| Warranty Deed | $446,624 | Golden Dog Title & Trust |
Mortgage History
| Date | Status | Loan Amount | Loan Type |
|---|---|---|---|
| Open | $391,773 | New Conventional |
Similar Homes in Palm Coast, FL
Source: Stellar MLS
MLS Number: G5094454
APN: 04-11-30-5160-00000-0970
