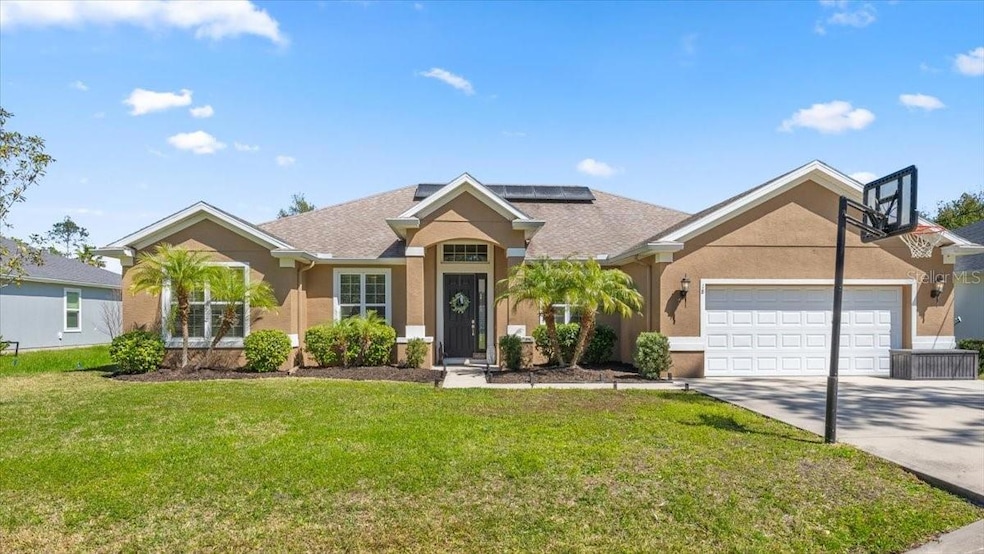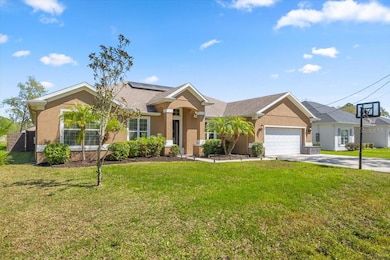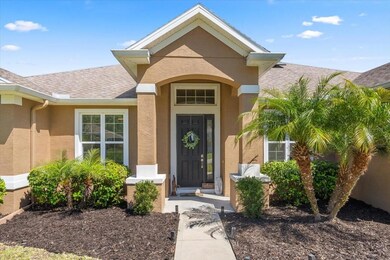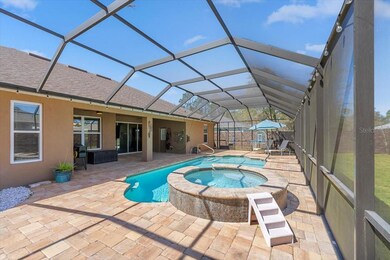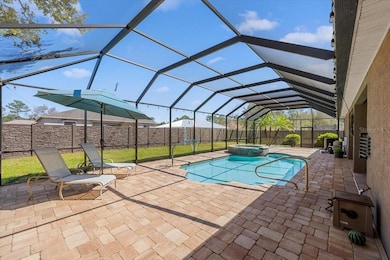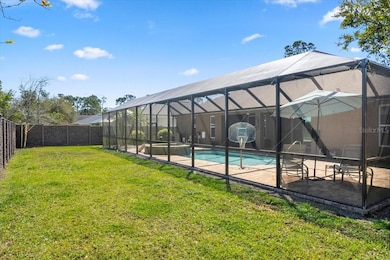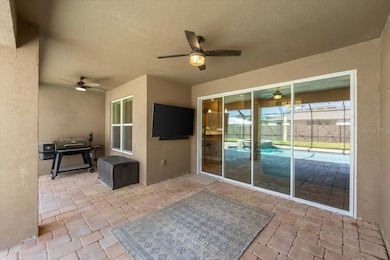
18 Kaufman Place Palm Coast, FL 32164
Estimated payment $3,446/month
Highlights
- Screened Pool
- Deck
- Stone Countertops
- Open Floorplan
- Vaulted Ceiling
- No HOA
About This Home
Under contract-accepting backup offers. POOL! OFFICE! SOLAR! PRIVACY! Not a single cent was spared to make this house a home. Built like an absolute fortress, this 2016 concrete block Everlast home is situated at the end of a quiet cul-de-sac and is NOT located in a flood hazard area. 4 large bedrooms (split floor plan), 3 FULL bathrooms, and a designated office. The third full bathroom also serves as the pool bathroom for added convenience. HEATED, enclosed, saltwater pool with built-in vacuum system, hot tub with waterfall edge, and a huge 64x24ft paver patio. The entire back yard is surrounded by 6ft luxury castle fencing for added privacy. Enjoy your pool days with the triple slider open and surround sound playing through your living room and outdoor covered lanai. This home has such a modern, elegant vibe as soon as you enter with volume ceilings throughout (even the bedrooms), crown molding, coffered living room ceiling, and tray accents in the primary bedroom. Gorgeous travertine (stone) flooring in all main living areas. NO CARPET! Kitchen is both beautiful and timeless with stainless steel appliances, granite countertops, and 42” soft close hardwood cabinets. Plenty of places to dine with a formal dining off the kitchen, breakfast nook overlooking the pool, and bar/peninsula that easily seats 4-5. Primary suite is HUGE with NE facing windows, oversized walk-in closet, massive bathroom with dual vanities/sinks, walk-in shower with bench seat & dual showerheads, private commode, and ample storage. All guest bedrooms are opposite the primary, are large and have excellent closet space. Both guest bathrooms are upgraded with wood cabinetry, tile showers, stone countertops, and newer fixtures. Check out the virtual floor plan to see how perfectly functional this home is! This is the home the sellers said “give me all the upgrades” to during construction, and it is apparent from the moment you walk through the front door.
Home solar and solar-powered water heater are 2023. HVAC 2022. Pool salt cell 2021. Roof 2016. Pool was built in 2016. Spa built in 2020.
All information and room sizes are intended to be accurate but cannot be guaranteed. Buyer/agents to perform due diligence.
Listing Agent
ADAMS, CAMERON & CO., REALTORS Brokerage Phone: 386-717-3445 License #3455714
Home Details
Home Type
- Single Family
Est. Annual Taxes
- $6,188
Year Built
- Built in 2016
Lot Details
- 10,000 Sq Ft Lot
- Cul-De-Sac
- Southwest Facing Home
- Irrigation
Parking
- 2 Car Attached Garage
- Garage Door Opener
Home Design
- Slab Foundation
- Shingle Roof
- Block Exterior
- Stucco
Interior Spaces
- 2,350 Sq Ft Home
- 1-Story Property
- Open Floorplan
- Tray Ceiling
- Vaulted Ceiling
- Ceiling Fan
- Blinds
- Drapes & Rods
- Sliding Doors
- Living Room
- Breakfast Room
- Formal Dining Room
- Home Office
- Inside Utility
- Laundry Room
- Travertine
Kitchen
- Range
- Microwave
- Ice Maker
- Dishwasher
- Stone Countertops
- Solid Wood Cabinet
Bedrooms and Bathrooms
- 4 Bedrooms
- Split Bedroom Floorplan
- Closet Cabinetry
- Walk-In Closet
- 3 Full Bathrooms
Pool
- Screened Pool
- Heated In Ground Pool
- Swim Spa
- Heated Spa
- In Ground Spa
- Saltwater Pool
- Pool is Self Cleaning
- Fence Around Pool
- Pool Deck
Outdoor Features
- Deck
- Covered patio or porch
- Private Mailbox
Schools
- Bunnell Elementary School
- Buddy Taylor Middle School
- Flagler-Palm Coast High School
Utilities
- Central Heating and Cooling System
- Thermostat
- Cable TV Available
Community Details
- No Home Owners Association
- Built by Everlast Homes
- Palm Coast Sec 65 Subdivision
Listing and Financial Details
- Visit Down Payment Resource Website
- Legal Lot and Block 3 / 29
- Assessor Parcel Number 07-11-31-7065-00290-0030
Map
Home Values in the Area
Average Home Value in this Area
Tax History
| Year | Tax Paid | Tax Assessment Tax Assessment Total Assessment is a certain percentage of the fair market value that is determined by local assessors to be the total taxable value of land and additions on the property. | Land | Improvement |
|---|---|---|---|---|
| 2024 | $6,675 | $394,469 | $41,000 | $353,469 |
| 2023 | $6,675 | $402,979 | $42,000 | $360,979 |
| 2022 | $6,500 | $381,276 | $45,000 | $336,276 |
| 2021 | $5,757 | $295,718 | $26,000 | $269,718 |
| 2020 | $5,357 | $270,769 | $16,500 | $254,269 |
| 2019 | $5,258 | $268,769 | $14,500 | $254,269 |
| 2018 | $4,819 | $236,519 | $12,500 | $224,019 |
| 2017 | $4,542 | $222,772 | $10,500 | $212,272 |
| 2016 | $204 | $10,000 | $0 | $0 |
| 2015 | $168 | $7,700 | $0 | $0 |
| 2014 | $146 | $7,000 | $0 | $0 |
Property History
| Date | Event | Price | Change | Sq Ft Price |
|---|---|---|---|---|
| 04/05/2025 04/05/25 | Pending | -- | -- | -- |
| 03/20/2025 03/20/25 | Price Changed | $525,000 | -3.7% | $223 / Sq Ft |
| 03/12/2025 03/12/25 | For Sale | $545,000 | +11.2% | $232 / Sq Ft |
| 08/01/2022 08/01/22 | Sold | $490,000 | +1.2% | $209 / Sq Ft |
| 07/03/2022 07/03/22 | Pending | -- | -- | -- |
| 06/28/2022 06/28/22 | For Sale | $484,000 | +98.9% | $206 / Sq Ft |
| 06/20/2016 06/20/16 | Sold | $243,350 | 0.0% | $104 / Sq Ft |
| 02/23/2016 02/23/16 | Pending | -- | -- | -- |
| 02/12/2016 02/12/16 | For Sale | $243,350 | +1702.6% | $104 / Sq Ft |
| 12/28/2015 12/28/15 | Sold | $13,500 | -10.0% | $1 / Sq Ft |
| 12/18/2015 12/18/15 | Pending | -- | -- | -- |
| 12/17/2015 12/17/15 | For Sale | $15,000 | -- | $2 / Sq Ft |
Deed History
| Date | Type | Sale Price | Title Company |
|---|---|---|---|
| Warranty Deed | $490,000 | Coast Title | |
| Warranty Deed | $243,350 | Action Title Services Of St | |
| Warranty Deed | $13,500 | Suncoast Title Insurance Age | |
| Quit Claim Deed | -- | Attorney |
Mortgage History
| Date | Status | Loan Amount | Loan Type |
|---|---|---|---|
| Open | $392,000 | New Conventional | |
| Previous Owner | $193,600 | New Conventional | |
| Previous Owner | $180,000 | Amount Keyed Is An Aggregate Amount |
Similar Homes in Palm Coast, FL
Source: Stellar MLS
MLS Number: V4941385
APN: 07-11-31-7065-00290-0030
- 7 Kaufman Place
- 8 Kaydot Ct
- 7 Kaydot Ct
- 17 Kaufman Place
- 21 Kaufman Place
- 12 Kathleen Trail
- 18 Kalamazoo Trail
- 36 Kaywood Place
- 3 Kalorama Ct
- 14 Katrina Place
- 11 Katrina Ct
- 35 Kathleen Trail
- 5 Kalverton Ct
- 2180 State St S
- 19 Kannapolis Place
- 4 Kalverton Ct
- 11 Kankakee Trail
- 94 Kalamazoo Trail
- 42 Kathleen Trail
- 9 Kaiser Place
