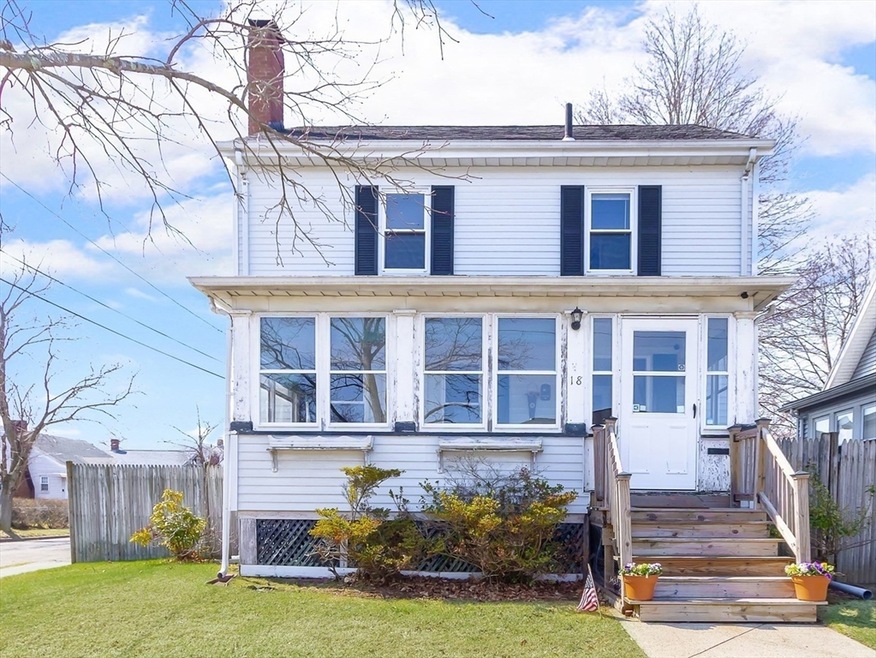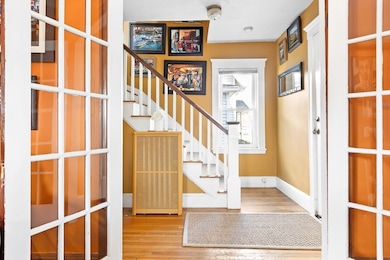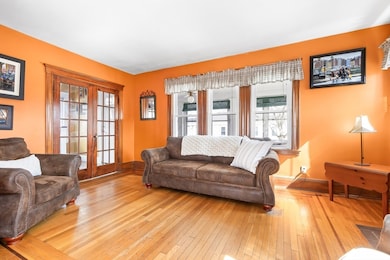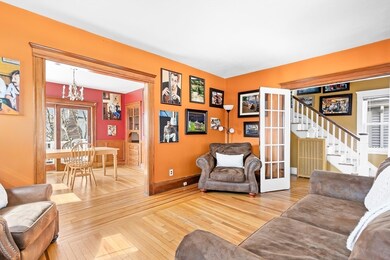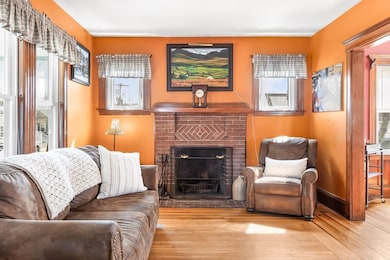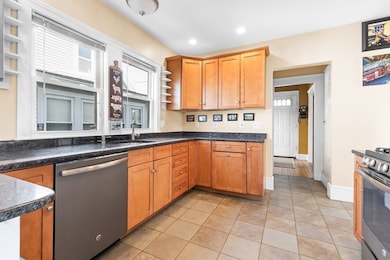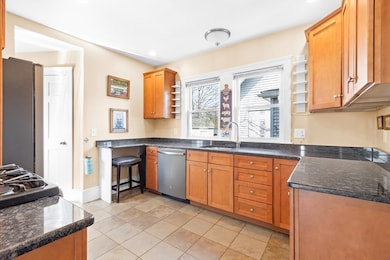
18 Kimball St Quincy, MA 02169
West Quincy NeighborhoodEstimated payment $4,058/month
Highlights
- Golf Course Community
- Medical Services
- Custom Closet System
- Central Middle School Rated A-
- Granite Flooring
- Colonial Architecture
About This Home
Don't miss this West Quincy 3 bedroom, 2 bath Colonial, which combines classic style and character. You enter the home to a welcoming 3-season front porch leading to a traditional entryway. The living room has a cozy fireplace with brick surround and french doors. The dining room has a built-in hutch and decorative inlays on the hardwood floors. The renovated kitchen has granite counters, recessed lights, gas stove, loads of cabinets & pantry closet. There is a convenient updated full bath off the kitchen & back door to the yard. The 2nd floor has 3 sizable bedrooms, a full bathroom and walk-up stairway to the attic providing ample storage. The basement can be finished for additional living space. This home is on a lovely corner lot, it has a great back yard with a composite deck, brick patio for outdoor entertaining and barbecues. The home boasts hardwood floors, gas heat, replacement windows, fenced yard & newer widened driveway. Near East Milton Sq. & Bernazzani School District.
Home Details
Home Type
- Single Family
Est. Annual Taxes
- $6,163
Year Built
- Built in 1920
Lot Details
- 3,600 Sq Ft Lot
- Near Conservation Area
- Fenced
- Corner Lot
- Level Lot
- Property is zoned RESA
Home Design
- Colonial Architecture
- Frame Construction
- Shingle Roof
Interior Spaces
- 1,248 Sq Ft Home
- Wainscoting
- Ceiling Fan
- Recessed Lighting
- Light Fixtures
- Insulated Windows
- French Doors
- Sliding Doors
- Living Room with Fireplace
- Sun or Florida Room
- Screened Porch
- Attic Access Panel
Kitchen
- Stove
- Range
- Microwave
- Dishwasher
- Solid Surface Countertops
Flooring
- Wood
- Wall to Wall Carpet
- Granite
- Ceramic Tile
- Vinyl
Bedrooms and Bathrooms
- 3 Bedrooms
- Primary bedroom located on second floor
- Custom Closet System
- 2 Full Bathrooms
- Bathtub with Shower
- Separate Shower
- Linen Closet In Bathroom
Laundry
- Dryer
- Washer
Unfinished Basement
- Basement Fills Entire Space Under The House
- Interior and Exterior Basement Entry
- Block Basement Construction
- Laundry in Basement
Parking
- 3 Car Parking Spaces
- Driveway
- Paved Parking
- Open Parking
Outdoor Features
- Deck
- Patio
- Outdoor Storage
Location
- Property is near public transit
- Property is near schools
Schools
- Bernazzani Elementary School
- Central Middle School
- North Quincy High School
Utilities
- No Cooling
- Heating System Uses Natural Gas
- Baseboard Heating
- Gas Water Heater
Listing and Financial Details
- Assessor Parcel Number M:4072K B:162 L:B,184217
Community Details
Overview
- No Home Owners Association
Amenities
- Medical Services
- Shops
Recreation
- Golf Course Community
- Park
- Jogging Path
- Bike Trail
Map
Home Values in the Area
Average Home Value in this Area
Tax History
| Year | Tax Paid | Tax Assessment Tax Assessment Total Assessment is a certain percentage of the fair market value that is determined by local assessors to be the total taxable value of land and additions on the property. | Land | Improvement |
|---|---|---|---|---|
| 2025 | $6,164 | $534,600 | $250,600 | $284,000 |
| 2024 | $5,823 | $516,700 | $238,700 | $278,000 |
| 2023 | $5,407 | $485,800 | $227,300 | $258,500 |
| 2022 | $5,024 | $419,400 | $181,900 | $237,500 |
| 2021 | $4,960 | $408,600 | $181,900 | $226,700 |
| 2020 | $4,810 | $387,000 | $181,900 | $205,100 |
| 2019 | $4,670 | $372,100 | $176,600 | $195,500 |
| 2018 | $4,590 | $344,100 | $163,500 | $180,600 |
| 2017 | $4,524 | $319,300 | $155,700 | $163,600 |
| 2016 | $4,239 | $295,200 | $141,600 | $153,600 |
| 2015 | $4,006 | $274,400 | $133,600 | $140,800 |
| 2014 | $3,905 | $262,800 | $133,600 | $129,200 |
Property History
| Date | Event | Price | Change | Sq Ft Price |
|---|---|---|---|---|
| 04/08/2025 04/08/25 | Pending | -- | -- | -- |
| 04/03/2025 04/03/25 | For Sale | $635,000 | -- | $509 / Sq Ft |
Deed History
| Date | Type | Sale Price | Title Company |
|---|---|---|---|
| Quit Claim Deed | -- | None Available | |
| Quit Claim Deed | -- | None Available | |
| Deed | $142,000 | -- | |
| Deed | $135,000 | -- |
Mortgage History
| Date | Status | Loan Amount | Loan Type |
|---|---|---|---|
| Previous Owner | $185,030 | Stand Alone Refi Refinance Of Original Loan | |
| Previous Owner | $25,000 | No Value Available | |
| Previous Owner | $230,000 | No Value Available | |
| Previous Owner | $199,750 | No Value Available | |
| Previous Owner | $151,500 | No Value Available | |
| Previous Owner | $106,500 | Purchase Money Mortgage | |
| Previous Owner | $108,000 | Purchase Money Mortgage |
Similar Homes in Quincy, MA
Source: MLS Property Information Network (MLS PIN)
MLS Number: 73354266
APN: QUIN-004072K-000162-B000000
- 41 Connell St
- 18 Kimball St
- 8 Stoney Brae Rd
- 11 Wallace Rd
- 53 Wallace Rd
- 135 Willard St Unit 11
- 69 Willard St
- 52 Barry St
- 230 Willard St Unit 204
- 230 Willard St Unit 802
- 230 Willard St Unit 401
- 100 Summit Ave
- 209 Milton St
- 74 Churchill Rd
- 339 Quarry St Unit 2
- 339 Quarry St Unit 1
- 149 Common St
- 308 Quarry St Unit 100
- 162 Milton St
- 17 Bates Rd
