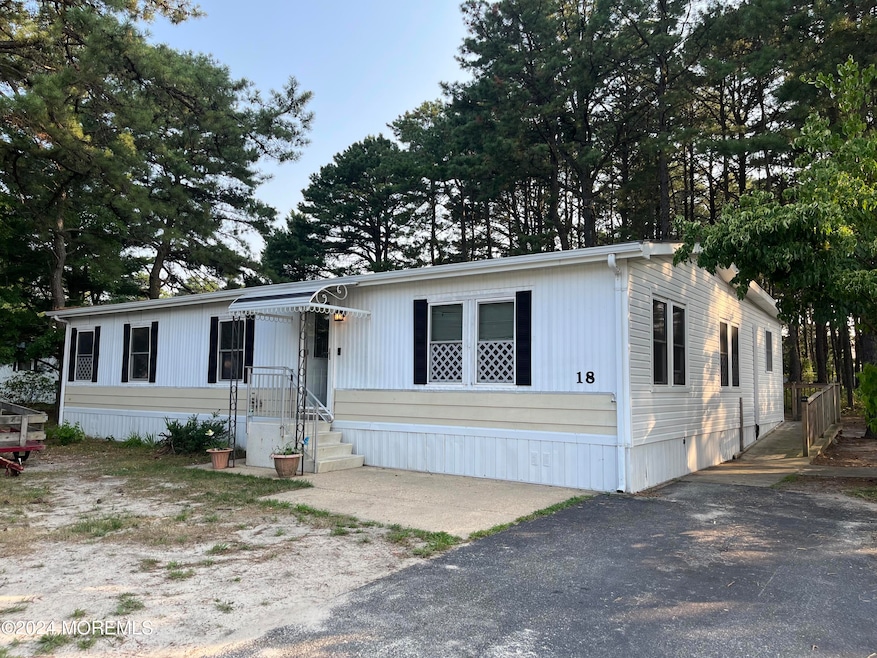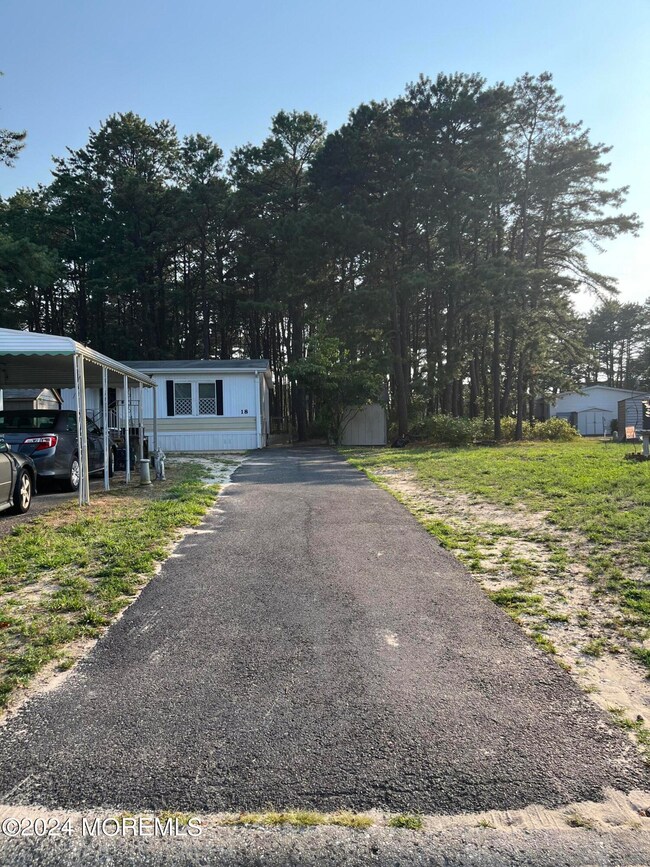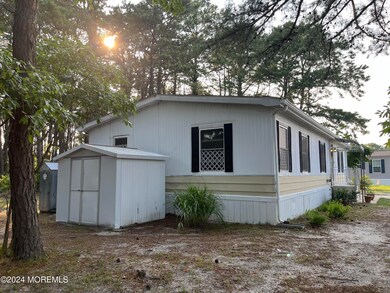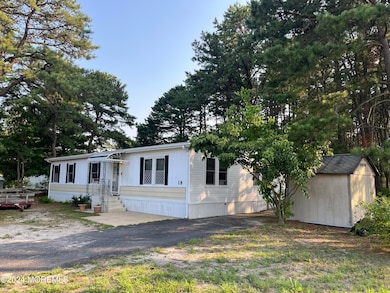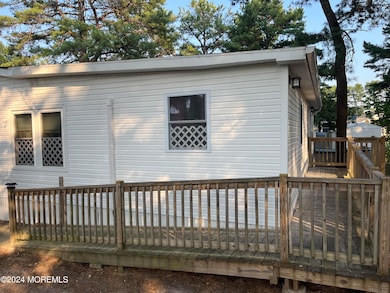
18 Kingfisher Way Manchester Township, NJ 08759
Manchester Township NeighborhoodHighlights
- Senior Community
- Bocce Ball Court
- Den
- Backs to Trees or Woods
- Community Center
- Air Conditioning
About This Home
As of January 2025Welcome to peaceful Pine Ridge at Crestwood! This double-wide handicap accessible home features 3 beds and 2 full baths and is located on one of the most desirable lots backing to the woods. Uniquely large at ~1400 sq ft thanks to a 2017 addition, the home also offers a large living room, dining room and kitchen, office and den, plus 2 large sheds for plenty of storage. Kitchen features newer stainless steel appliances, the oil furnace was installed 2019 and split unit AC in 2020. 55+ community, 2 pets allowed. Enjoy community activities, day trips by bus or gatherings and games at the clubhouse. Worry free living with the lawn, trash and snow removal done for you. Easy to get to and just a short drive to the shore!
Property Details
Home Type
- Mobile/Manufactured
Year Built
- Built in 1979
Lot Details
- Landscaped
- Backs to Trees or Woods
HOA Fees
- $785 Monthly HOA Fees
Home Design
- Shingle Roof
- Aluminum Siding
Interior Spaces
- 1,400 Sq Ft Home
- 1-Story Property
- Ceiling Fan
- Light Fixtures
- Blinds
- Window Screens
- Den
- Storm Doors
- Dryer
Kitchen
- Stove
- Freezer
- Dishwasher
Flooring
- Wall to Wall Carpet
- Linoleum
- Laminate
Bedrooms and Bathrooms
- 3 Bedrooms
- 2 Full Bathrooms
Parking
- Driveway
- Paved Parking
- On-Street Parking
- Off-Street Parking
Accessible Home Design
- Wheelchair Access
- Handicap Accessible
- Accessible Approach with Ramp
Outdoor Features
- Shed
Schools
- Manchester Twp Middle School
- Manchester Twnshp High School
Utilities
- Air Conditioning
- Multiple cooling system units
- Forced Air Heating System
- Heating System Uses Oil Above Ground
- Electric Water Heater
Community Details
Overview
- Senior Community
- Front Yard Maintenance
- Association fees include trash, common area, community bus, lawn maintenance, property taxes, rec facility, snow removal
- Manchester Twp Subdivision
Amenities
- Common Area
- Community Center
- Recreation Room
Recreation
- Bocce Ball Court
- Shuffleboard Court
- Snow Removal
Pet Policy
- Dogs and Cats Allowed
Map
Home Values in the Area
Average Home Value in this Area
Property History
| Date | Event | Price | Change | Sq Ft Price |
|---|---|---|---|---|
| 01/31/2025 01/31/25 | Sold | $65,000 | 0.0% | $46 / Sq Ft |
| 01/28/2025 01/28/25 | Pending | -- | -- | -- |
| 01/02/2025 01/02/25 | Price Changed | $65,000 | -21.2% | $46 / Sq Ft |
| 11/22/2024 11/22/24 | Price Changed | $82,500 | -2.9% | $59 / Sq Ft |
| 09/11/2024 09/11/24 | Price Changed | $85,000 | -5.6% | $61 / Sq Ft |
| 08/16/2024 08/16/24 | Price Changed | $90,000 | -14.3% | $64 / Sq Ft |
| 08/03/2024 08/03/24 | Price Changed | $105,000 | -4.5% | $75 / Sq Ft |
| 07/17/2024 07/17/24 | For Sale | $110,000 | -- | $79 / Sq Ft |
Similar Homes in Manchester Township, NJ
Source: MOREMLS (Monmouth Ocean Regional REALTORS®)
MLS Number: 22420254
- 7 Tern Ct
- 1 Eagle Dr
- 27 Kingfisher Way
- 10 Curry Ct
- 9 Bridle Way
- 176 Mockingbird Way
- 179 Mockingbird Way
- 12 Tisdale Rd
- 11 Warbler Ct
- 50 Country Walk Blvd
- 151 Mockingbird Way
- 14 Winkle Ct
- 22 Winkle Ct
- 102 Beaver Ave
- 11 Pigeon Ct
- 30 Winkle Ct
- 38 Winkle Ct
- 37 Raccoon Ave
- 12 Pigeon Ct
- 3 Squirrel Ct Unit 18003
