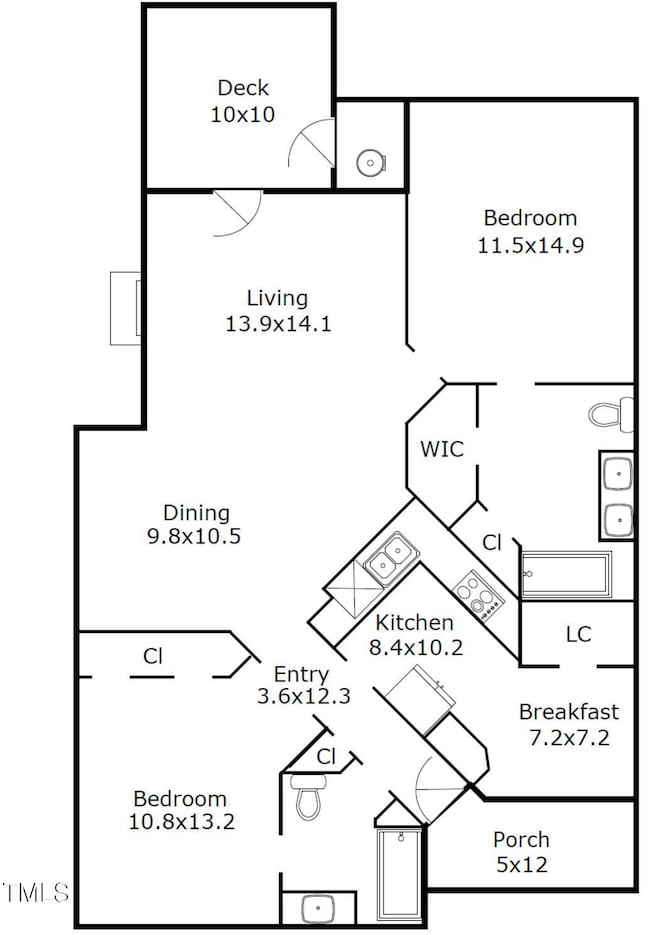
18 Kings Mount Ct Durham, NC 27713
Woodcroft NeighborhoodHighlights
- Deck
- End Unit
- Fireplace
- Transitional Architecture
- Breakfast Room
- Front Porch
About This Home
As of April 2025Step into this beautifully designed end-unit townhome, where comfort and convenience come together effortlessly! The spacious open floor plan boasts vaulted ceilings, a cozy gas fireplace, and patio doors leading to a serene deck—perfect for relaxing or entertaining. Recent updates include a brand-new roof and stylish new flooring, ensuring a move-in-ready experience. The well-appointed kitchen features a breakfast bar, ample cabinetry, and generous counter space for all your cooking needs. Enjoy two spacious bedrooms and two full bathrooms, offering plenty of room for comfort and privacy. Plus, you'll love the abundant outdoor storage—a rare find! Don't miss this fantastic opportunity to own a low-maintenance, single-level home in a sought-after location. Schedule your showing today! Details about HOA benefits including grounds maintenance, road maintenance, exterior maintenance and more are in the listings documents tab.
Townhouse Details
Home Type
- Townhome
Est. Annual Taxes
- $2,073
Year Built
- Built in 1985
Lot Details
- 871 Sq Ft Lot
- End Unit
- 1 Common Wall
HOA Fees
Home Design
- Transitional Architecture
- Brick Exterior Construction
- Shingle Roof
- Masonite
Interior Spaces
- 1,175 Sq Ft Home
- 1-Story Property
- Ceiling Fan
- Fireplace
- Entrance Foyer
- Living Room
- Breakfast Room
- Dining Room
- Scuttle Attic Hole
- Washer and Dryer
Kitchen
- Electric Range
- Dishwasher
- Disposal
Flooring
- Carpet
- Tile
- Vinyl
Bedrooms and Bathrooms
- 2 Bedrooms
- 2 Full Bathrooms
Parking
- 2 Parking Spaces
- 2 Open Parking Spaces
Outdoor Features
- Deck
- Front Porch
Schools
- Southwest Elementary School
- Githens Middle School
- Jordan High School
Utilities
- Forced Air Heating and Cooling System
- Heating System Uses Natural Gas
- Gas Water Heater
Community Details
- Association fees include ground maintenance, road maintenance
- Seven Oaks Association, Phone Number (919) 490-9050
- Woodcroft Association
- Woodcroft Subdivision
Listing and Financial Details
- Assessor Parcel Number 0719-80-4917
Map
Home Values in the Area
Average Home Value in this Area
Property History
| Date | Event | Price | Change | Sq Ft Price |
|---|---|---|---|---|
| 04/24/2025 04/24/25 | Sold | $250,000 | -7.4% | $213 / Sq Ft |
| 03/15/2025 03/15/25 | Pending | -- | -- | -- |
| 03/10/2025 03/10/25 | Price Changed | $270,000 | -3.6% | $230 / Sq Ft |
| 03/05/2025 03/05/25 | For Sale | $280,000 | -- | $238 / Sq Ft |
Tax History
| Year | Tax Paid | Tax Assessment Tax Assessment Total Assessment is a certain percentage of the fair market value that is determined by local assessors to be the total taxable value of land and additions on the property. | Land | Improvement |
|---|---|---|---|---|
| 2024 | $2,017 | $144,621 | $30,000 | $114,621 |
| 2023 | $1,894 | $144,621 | $30,000 | $114,621 |
| 2022 | $1,851 | $144,621 | $30,000 | $114,621 |
| 2021 | $1,842 | $144,621 | $30,000 | $114,621 |
| 2020 | $1,799 | $144,621 | $30,000 | $114,621 |
| 2019 | $1,799 | $144,621 | $30,000 | $114,621 |
| 2018 | $1,777 | $131,027 | $25,000 | $106,027 |
| 2017 | $1,764 | $131,027 | $25,000 | $106,027 |
| 2016 | $1,705 | $131,027 | $25,000 | $106,027 |
| 2015 | $1,962 | $141,754 | $28,700 | $113,054 |
| 2014 | -- | $141,754 | $28,700 | $113,054 |
Mortgage History
| Date | Status | Loan Amount | Loan Type |
|---|---|---|---|
| Closed | $93,100 | Fannie Mae Freddie Mac | |
| Previous Owner | $69,600 | Unknown |
Deed History
| Date | Type | Sale Price | Title Company |
|---|---|---|---|
| Warranty Deed | $129,500 | -- |
Similar Homes in Durham, NC
Source: Doorify MLS
MLS Number: 10080198
APN: 144406
- 27 Kings Mount Ct
- 6 Landover Ct
- 707 Cross Timbers Dr
- 706 Sleepy Creek Dr
- 108 Long Shadow Place
- 116 Old Maple Ln
- 3706 Chimney Ridge Place Unit 201
- 4 Applewood Square
- 125 Long Shadow Place
- 127 Long Shadow Place
- 500 W Woodcroft Pkwy Unit 17c
- 500 W Woodcroft Pkwy Unit 13d
- 500 W Woodcroft Pkwy
- 500 W Woodcroft Pkwy Unit 16d
- 500 W Woodcroft Pkwy Unit 8c
- 3805 Chimney Ridge Place Unit 3
- 3805 Chimney Ridge Place Unit 8
- 6 Preakness Dr
- 12 Citation Dr
- 13 Thorne Ridge Dr






