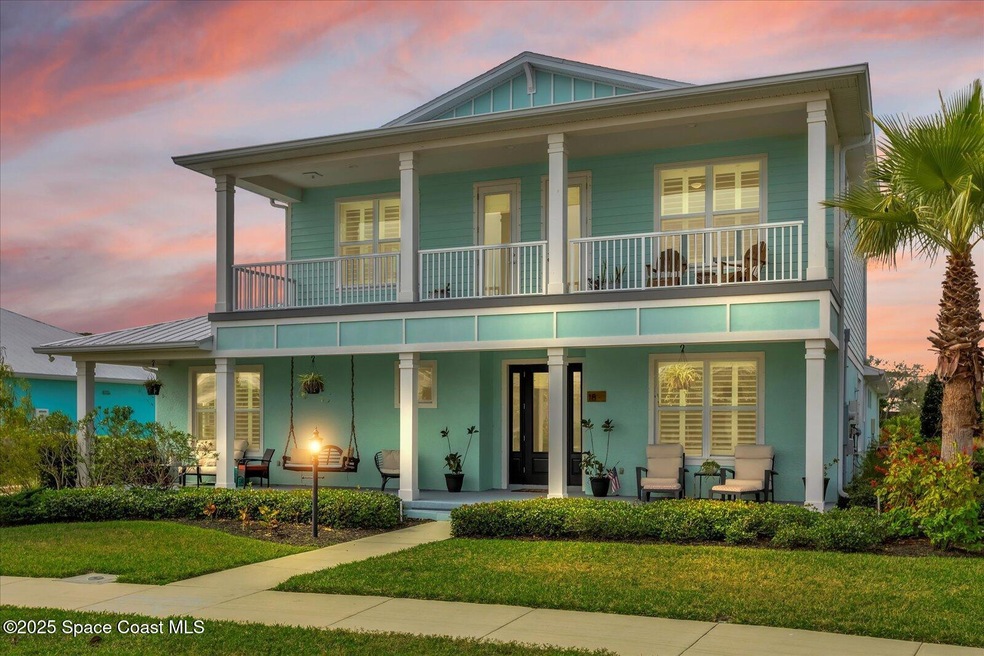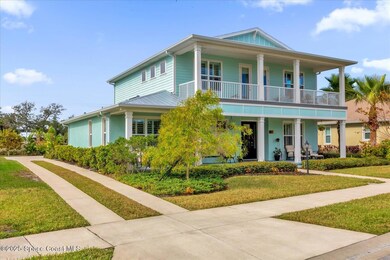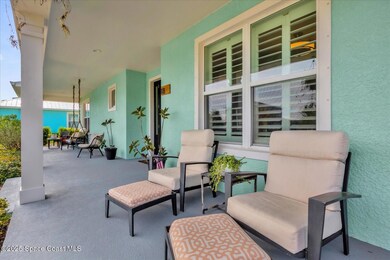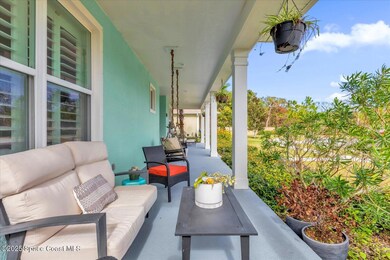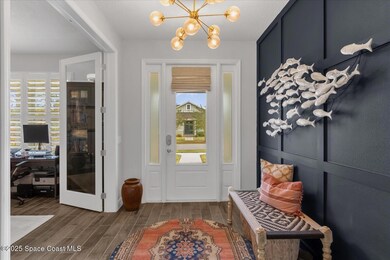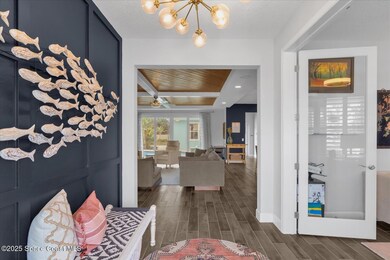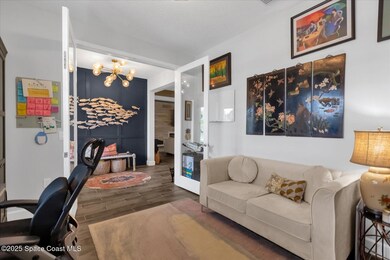
18 Lagoon Way Titusville, FL 32780
Southern Titusville NeighborhoodEstimated payment $5,238/month
Highlights
- In Ground Pool
- Main Floor Primary Bedroom
- Breakfast Area or Nook
- River View
- Covered patio or porch
- Balcony
About This Home
Are you looking for a pool home with river and rocket launch views on the Space Coast? This 2018 custom-built home is ready for it's new owners! On the first floor, enter into a living space that can be opened up to the pool deck - the epitome of the Florida lifestyle. This home features a main floor primary suite, with double closets, pool door, and oversized walk-in shower. Also on the first floor, enjoy a office/flex space, custom eat-in kitchen, large pantry, built-in electric fireplace, and half bath. Upstairs there is even more living space, a large covered balcony, and the remaining three bedrooms. In your backyard, enjoy a large covered patio space, your outdoor shower, and mature mango and avocado trees! The hurricane-rated shed adds additional storage to your already large, 2-car garage. The community features a residents'-only dock, perfect for dolphin watching or rocket launch viewing! Being the only home for sale in this exclusive community - don't wait to schedule a tour
Co-Listing Agent
Non-Member Non-Member Out Of Area
Non-MLS or Out of Area License #nonmls
Home Details
Home Type
- Single Family
Est. Annual Taxes
- $7,948
Year Built
- Built in 2018
Lot Details
- 0.26 Acre Lot
- East Facing Home
- Wrought Iron Fence
- Front and Back Yard Sprinklers
HOA Fees
- $116 Monthly HOA Fees
Parking
- 2 Car Garage
Home Design
- Frame Construction
- Shingle Roof
- Metal Roof
- Concrete Siding
- Block Exterior
- Asphalt
- Stucco
Interior Spaces
- 3,238 Sq Ft Home
- 2-Story Property
- Furniture Can Be Negotiated
- Ceiling Fan
- Electric Fireplace
- Entrance Foyer
- River Views
Kitchen
- Breakfast Area or Nook
- Eat-In Kitchen
- Gas Oven
- Gas Range
- Microwave
- Dishwasher
- Kitchen Island
- Disposal
Flooring
- Carpet
- Tile
- Vinyl
Bedrooms and Bathrooms
- 4 Bedrooms
- Primary Bedroom on Main
- Dual Closets
- Walk-In Closet
- Shower Only
Laundry
- Laundry on lower level
- Dryer
- Washer
Home Security
- Security System Owned
- Hurricane or Storm Shutters
- Fire and Smoke Detector
Pool
- In Ground Pool
- Saltwater Pool
- Fence Around Pool
- Outdoor Shower
Outdoor Features
- Balcony
- Covered patio or porch
- Shed
Schools
- Imperial Estates Elementary School
- Jackson Middle School
- Titusville High School
Utilities
- Central Heating and Cooling System
- Heat Pump System
- Gas Water Heater
- Cable TV Available
Community Details
- Indian River Landings Association
- Indian River Landings Subdivision
Listing and Financial Details
- Assessor Parcel Number 22-35-26-52-00001.0-0021.00
Map
Home Values in the Area
Average Home Value in this Area
Tax History
| Year | Tax Paid | Tax Assessment Tax Assessment Total Assessment is a certain percentage of the fair market value that is determined by local assessors to be the total taxable value of land and additions on the property. | Land | Improvement |
|---|---|---|---|---|
| 2023 | $7,897 | $470,760 | $0 | $0 |
| 2022 | $7,496 | $457,050 | $0 | $0 |
| 2021 | $7,777 | $443,740 | $0 | $0 |
| 2020 | $7,793 | $437,620 | $0 | $0 |
| 2019 | $7,974 | $427,790 | $70,000 | $357,790 |
| 2018 | $842 | $40,000 | $40,000 | $0 |
Property History
| Date | Event | Price | Change | Sq Ft Price |
|---|---|---|---|---|
| 02/28/2025 02/28/25 | Pending | -- | -- | -- |
| 01/10/2025 01/10/25 | For Sale | $799,000 | +77.6% | $247 / Sq Ft |
| 09/14/2018 09/14/18 | Price Changed | $449,900 | -13.2% | $141 / Sq Ft |
| 09/13/2018 09/13/18 | Sold | $518,270 | +52.5% | $162 / Sq Ft |
| 09/05/2017 09/05/17 | Pending | -- | -- | -- |
| 07/28/2017 07/28/17 | For Sale | $339,900 | -- | $106 / Sq Ft |
Deed History
| Date | Type | Sale Price | Title Company |
|---|---|---|---|
| Special Warranty Deed | $1,555,000 | Attorney | |
| Warranty Deed | $518,300 | Mosley & Wallis Title Servic |
Mortgage History
| Date | Status | Loan Amount | Loan Type |
|---|---|---|---|
| Open | $150,000 | Credit Line Revolving | |
| Previous Owner | $389,000 | New Conventional | |
| Previous Owner | $413,160 | New Conventional |
Similar Homes in Titusville, FL
Source: Space Coast MLS (Space Coast Association of REALTORS®)
MLS Number: 1033875
APN: 22-35-26-52-00001.0-0021.00
- 19 Lagoon Way
- 5087 Riveredge Dr Unit 2
- 5089 Riveredge Dr Unit 1
- 5302 Riveredge Dr
- 4995 Riveredge Dr
- 4997 Riveredge Dr
- 5306 Riveredge Dr
- 480 Forest Trace Cir
- 321 San Bernardo Dr
- 625 Breakaway Trail
- 327 San Mateo Blvd
- 330 San Bernardo Dr
- 5424 Riveredge Dr
- 279 Forest Trace Cir
- 333 San Mateo Blvd
- 334 San Roberto Dr
- 451 Loxley Ct
- 5009 Santa Christina Ave
- 4747 S Washington Ave Unit 113
- 4747 S Washington Ave Unit 166
