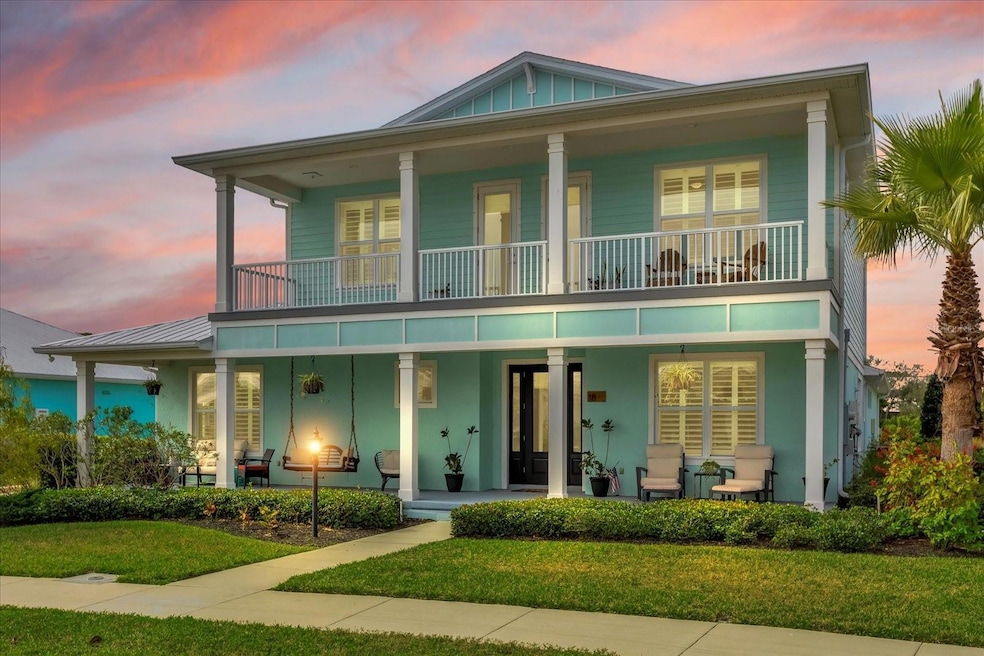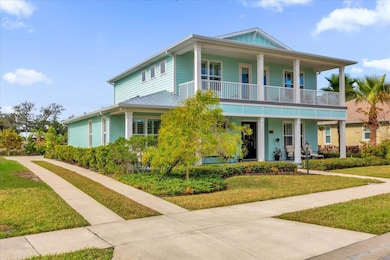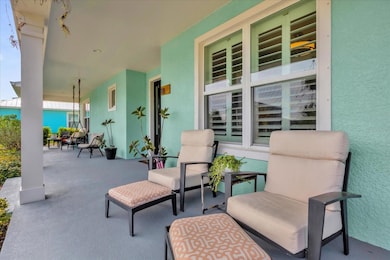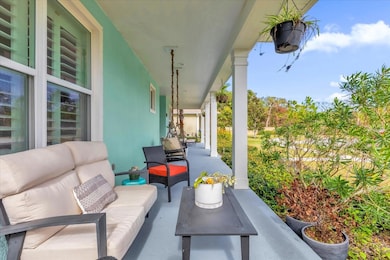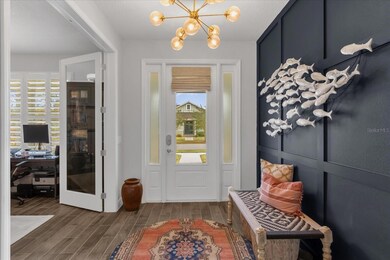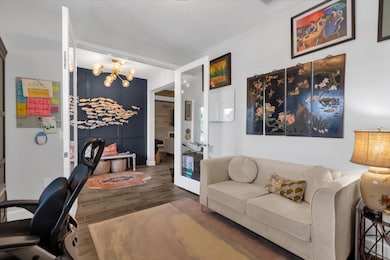
18 Lagoon Way Titusville, FL 32780
Southern Titusville NeighborhoodEstimated payment $5,212/month
Highlights
- Boat Dock
- Full Bay or Harbor Views
- Deck
- In Ground Pool
- Fruit Trees
- Family Room with Fireplace
About This Home
Are you looking for a pool home with river and rocket launch views on the Space Coast? This 2018 custom-built home is ready for it's new owners! On the first floor, enter into a living space that can be opened up to the pool deck - the epitome of the Florida lifestyle. This home features a main floor primary suite, with double closets, pool door, and oversized walk-in shower. Also on the first floor, enjoy a office/flex space, custom eat-in kitchen, large pantry, built-in electric fireplace, and half bath. Upstairs there is even more living space, a large covered balcony, and the remaining three bedrooms. In your backyard, enjoy a large covered patio space, your outdoor shower, and mature mango and avocado trees! The hurricane-rated shed adds additional storage to your already large, 2-car garage. The community features a residents'-only dock, perfect for dolphin watching or rocket launch viewing! Being the only home for sale in this exclusive community - don't wait to schedule a tour
Home Details
Home Type
- Single Family
Est. Annual Taxes
- $7,630
Year Built
- Built in 2018
Lot Details
- 0.26 Acre Lot
- East Facing Home
- Child Gate Fence
- Level Lot
- Irrigation
- Fruit Trees
- Property is zoned R-1C
HOA Fees
- $116 Monthly HOA Fees
Parking
- 2 Car Attached Garage
- Side Facing Garage
- Garage Door Opener
Property Views
- Full Bay or Harbor
- River
Home Design
- Bi-Level Home
- Slab Foundation
- Wood Frame Construction
- Shingle Roof
- Metal Roof
- Block Exterior
- Stucco
Interior Spaces
- 3,238 Sq Ft Home
- Built-In Features
- Coffered Ceiling
- High Ceiling
- Ceiling Fan
- Self Contained Fireplace Unit Or Insert
- Stone Fireplace
- Electric Fireplace
- Tinted Windows
- Blinds
- Sliding Doors
- Family Room with Fireplace
- Great Room
- Combination Dining and Living Room
- Den
Kitchen
- Eat-In Kitchen
- Range
- Microwave
- Dishwasher
- Disposal
Flooring
- Carpet
- Tile
Bedrooms and Bathrooms
- 4 Bedrooms
- Primary Bedroom on Main
- Walk-In Closet
- Window or Skylight in Bathroom
Laundry
- Laundry Room
- Washer
Home Security
- Security System Owned
- Hurricane or Storm Shutters
- Fire and Smoke Detector
Pool
- In Ground Pool
- Saltwater Pool
- Pool Deck
- Outdoor Shower
- Outside Bathroom Access
- Chlorine Free
Outdoor Features
- Balcony
- Deck
- Covered patio or porch
- Exterior Lighting
- Shed
Utilities
- Central Heating and Cooling System
- Heat Pump System
- Underground Utilities
- Natural Gas Connected
- Gas Water Heater
- Cable TV Available
Listing and Financial Details
- Visit Down Payment Resource Website
- Legal Lot and Block 1 / 21
- Assessor Parcel Number 22-35-26-52-1-21
Community Details
Overview
- Tcb Property Management/Renae Foster Association
- Indian River Landings Subdivision
Recreation
- Boat Dock
Map
Home Values in the Area
Average Home Value in this Area
Tax History
| Year | Tax Paid | Tax Assessment Tax Assessment Total Assessment is a certain percentage of the fair market value that is determined by local assessors to be the total taxable value of land and additions on the property. | Land | Improvement |
|---|---|---|---|---|
| 2023 | $7,897 | $470,760 | $0 | $0 |
| 2022 | $7,496 | $457,050 | $0 | $0 |
| 2021 | $7,777 | $443,740 | $0 | $0 |
| 2020 | $7,793 | $437,620 | $0 | $0 |
| 2019 | $7,974 | $427,790 | $70,000 | $357,790 |
| 2018 | $842 | $40,000 | $40,000 | $0 |
Property History
| Date | Event | Price | Change | Sq Ft Price |
|---|---|---|---|---|
| 02/28/2025 02/28/25 | Pending | -- | -- | -- |
| 01/10/2025 01/10/25 | For Sale | $799,000 | +77.6% | $247 / Sq Ft |
| 09/14/2018 09/14/18 | Price Changed | $449,900 | -13.2% | $141 / Sq Ft |
| 09/13/2018 09/13/18 | Sold | $518,270 | +52.5% | $162 / Sq Ft |
| 09/05/2017 09/05/17 | Pending | -- | -- | -- |
| 07/28/2017 07/28/17 | For Sale | $339,900 | -- | $106 / Sq Ft |
Deed History
| Date | Type | Sale Price | Title Company |
|---|---|---|---|
| Special Warranty Deed | $1,555,000 | Attorney | |
| Warranty Deed | $518,300 | Mosley & Wallis Title Servic |
Mortgage History
| Date | Status | Loan Amount | Loan Type |
|---|---|---|---|
| Open | $150,000 | Credit Line Revolving | |
| Previous Owner | $389,000 | New Conventional | |
| Previous Owner | $413,160 | New Conventional |
Similar Homes in Titusville, FL
Source: Stellar MLS
MLS Number: O6270497
APN: 22-35-26-52-00001.0-0021.00
- 19 Lagoon Way
- 5087 Riveredge Dr Unit 2
- 5089 Riveredge Dr Unit 1
- 5302 Riveredge Dr
- 4995 Riveredge Dr
- 4997 Riveredge Dr
- 5306 Riveredge Dr
- 480 Forest Trace Cir
- 321 San Bernardo Dr
- 625 Breakaway Trail
- 327 San Mateo Blvd
- 330 San Bernardo Dr
- 5424 Riveredge Dr
- 279 Forest Trace Cir
- 333 San Mateo Blvd
- 334 San Roberto Dr
- 451 Loxley Ct
- 5009 Santa Christina Ave
- 4747 S Washington Ave Unit 113
- 4747 S Washington Ave Unit 166
