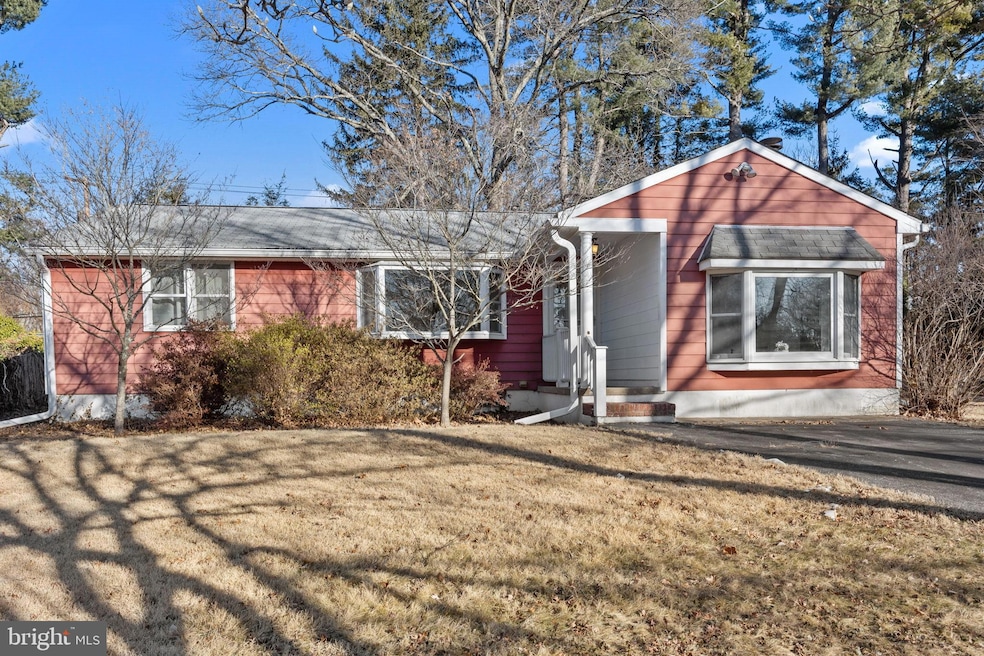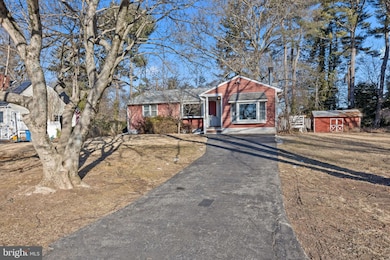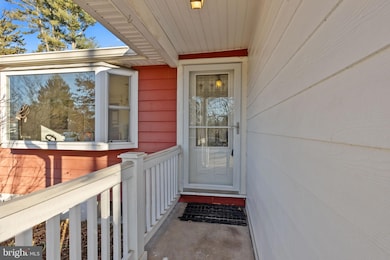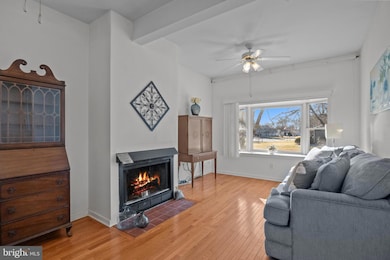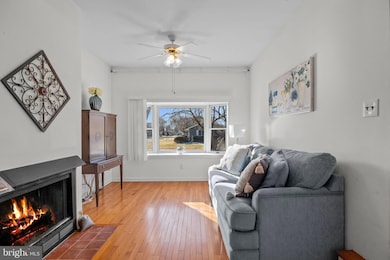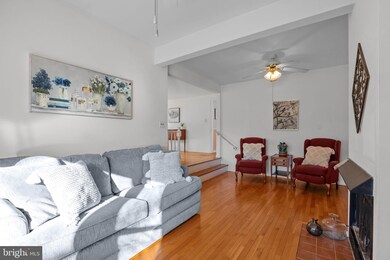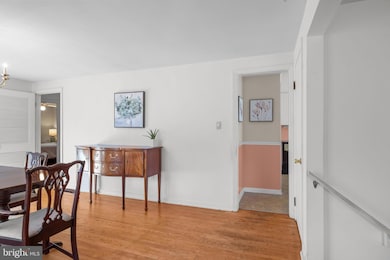
18 Lawndale Dr Yardley, PA 19067
Lower Makefield NeighborhoodHighlights
- Rambler Architecture
- No HOA
- Forced Air Heating and Cooling System
- Makefield Elementary School Rated A-
About This Home
As of March 2025Welcome to 18 Lawndale Dr. in Yardley, an adorable neighborhood of ranch and cape cod style homes. The exterior of this home has been protected well as it is wrapped in hardy plank. Enter into this home and enjoy the solid hardwood flooring that runs the span of the home. Finish these 3/4 inch solid floors to any color you desire. The large dining room can be any room that suits your needs as is the same with the step down propane fireplace room. The large picture windows in these rooms let in plenty of natural sunlight. Thru that front room you enter to the hallway which houses the 3 bedrooms and 2 full baths. The back of the home has the functional kitchen, with island, extra cabinets along the wall, a slider to a deck perfectly sized deck for a grill, and the stairway to the full basement. The large basement is partially finished with LVT, and some built in closets with shelving, adding some extra living space to this home. The unfinished space has the utilities, a workbench, the laundry facility and bilco doors to the backyard. There is also a walk up staircase to a full attic. Schedule an appointment to see this home this weekend!
Home Details
Home Type
- Single Family
Est. Annual Taxes
- $5,676
Year Built
- Built in 1953
Lot Details
- Lot Dimensions are 8.00 x 140.00
- Property is zoned R2
Parking
- Driveway
Home Design
- Rambler Architecture
- Block Foundation
- Frame Construction
Interior Spaces
- Property has 1 Level
- Partially Finished Basement
- Basement Fills Entire Space Under The House
Bedrooms and Bathrooms
- 3 Main Level Bedrooms
- 2 Full Bathrooms
Utilities
- Forced Air Heating and Cooling System
- Heating System Uses Oil
- Electric Water Heater
Community Details
- No Home Owners Association
- Green Acres Subdivision
Listing and Financial Details
- Tax Lot 137
- Assessor Parcel Number 20-042-137
Map
Home Values in the Area
Average Home Value in this Area
Property History
| Date | Event | Price | Change | Sq Ft Price |
|---|---|---|---|---|
| 03/07/2025 03/07/25 | Sold | $460,000 | +12.2% | $200 / Sq Ft |
| 02/04/2025 02/04/25 | Pending | -- | -- | -- |
| 02/01/2025 02/01/25 | For Sale | $410,000 | -- | $178 / Sq Ft |
Tax History
| Year | Tax Paid | Tax Assessment Tax Assessment Total Assessment is a certain percentage of the fair market value that is determined by local assessors to be the total taxable value of land and additions on the property. | Land | Improvement |
|---|---|---|---|---|
| 2024 | $5,493 | $23,200 | $8,240 | $14,960 |
| 2023 | $5,218 | $23,200 | $8,240 | $14,960 |
| 2022 | $5,105 | $23,200 | $8,240 | $14,960 |
| 2021 | $5,024 | $23,200 | $8,240 | $14,960 |
| 2020 | $5,024 | $23,200 | $8,240 | $14,960 |
| 2019 | $4,924 | $23,200 | $8,240 | $14,960 |
| 2018 | $4,838 | $23,200 | $8,240 | $14,960 |
| 2017 | $4,688 | $23,200 | $8,240 | $14,960 |
| 2016 | $4,634 | $23,200 | $8,240 | $14,960 |
| 2015 | -- | $23,200 | $8,240 | $14,960 |
| 2014 | -- | $23,200 | $8,240 | $14,960 |
Deed History
| Date | Type | Sale Price | Title Company |
|---|---|---|---|
| Special Warranty Deed | $460,000 | Properties Abstract | |
| Interfamily Deed Transfer | -- | None Available | |
| Quit Claim Deed | -- | -- |
Similar Homes in the area
Source: Bright MLS
MLS Number: PABU2086992
APN: 20-042-137
- 1805 Makefield Rd
- 414 Trend Rd
- 24 S Homestead Dr
- 372 Sherwood Dr
- 649 Teich Dr
- 2001 Woodland Dr
- 30 Sutphin Pines
- 108 Glen Valley Rd
- 79 Sutphin Pines
- 292 Springdale Terrace
- 542 Nottingham Dr
- 860 Dukes Dr
- 38 Crown Terrace
- 904 Big Oak Rd
- 916 Princess Dr
- 7 Sandy Dr
- 972 Roeloffs Rd
- 223 Valley Dr
- 10 Green Ridge Rd
- 12 Manor Ln N
