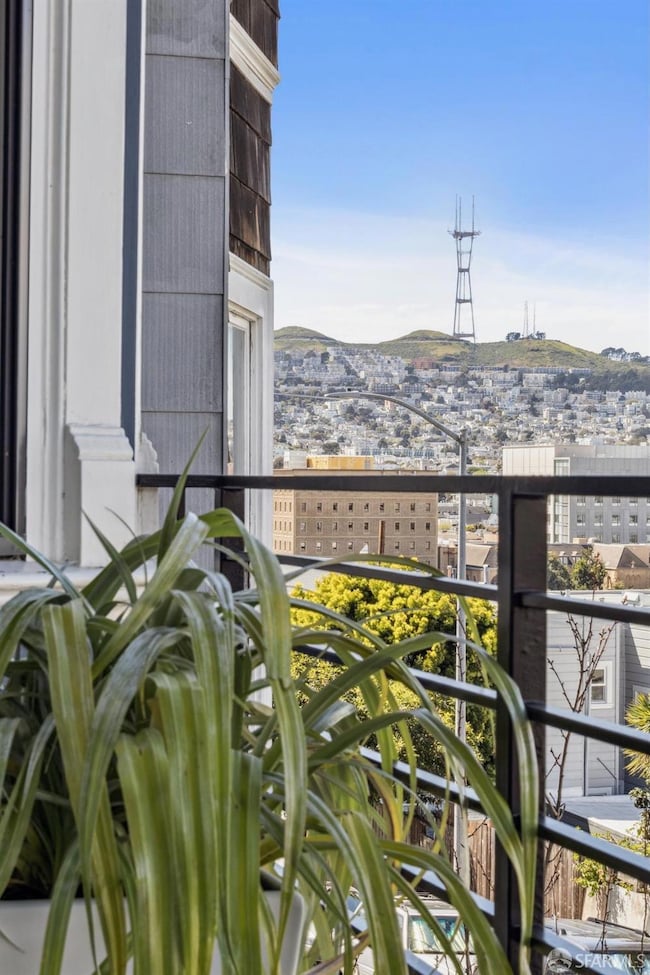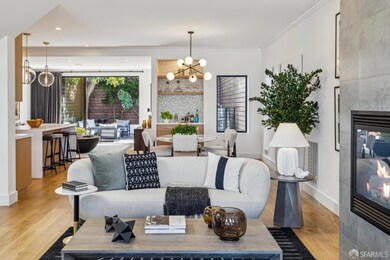
18 Montezuma St San Francisco, CA 94110
Bernal Heights NeighborhoodEstimated payment $18,355/month
Highlights
- Views of Golden Gate Bridge
- Wood Flooring
- Breakfast Area or Nook
- Built-In Refrigerator
- Victorian Architecture
- Balcony
About This Home
Step into timeless San Francisco charm reimagined for modern living. This beautifully renovated four bedroom, two-and-a-half-bathroom Victorian residence (renovated entirely in 2016) is set over three levels of thoughtfully designed living space. Nestled on a quiet, tree-lined street in the coveted Bernal Heights neighborhood, this sun-drenched home blends soaring ceilings, bay windows, and a large open floor plan with high-end contemporary finishes. The open-concept main level flows seamlessly from a chef's kitchen outfitted with premium appliances to a warm, welcoming living and dining areaideal for entertaining or cozy nights in with immediate access to the rear garden terrace. Retreat upstairs to a light-filled primary suite with attached private terrace, seating area, a spa-inspired bathroom, and walk in closet. An additional upstairs bedroom is complete with stunning views. The lower level offers two additional bedrooms, full bath, and entrance from the one car garage as well as second living room or home office. Step outside the living room to a garden terrace ideal for al fresco dining or weekend lounging.
Open House Schedule
-
Saturday, April 26, 20252:00 to 4:00 pm4/26/2025 2:00:00 PM +00:004/26/2025 4:00:00 PM +00:00This beautifully renovated four bedroom, two-and-a-half-bathroom Victorian residence is set over three levels of thoughtfully designed living space.Nestled on a quiet, tree-lined street in the coveted Bernal Heights neighborhood, this sun-drenched home blends soaring ceilings, bay windows, and a large open floor plan with high-end contemporary finishes.Add to Calendar
-
Sunday, April 27, 20251:00 to 3:00 pm4/27/2025 1:00:00 PM +00:004/27/2025 3:00:00 PM +00:00This beautifully renovated four bedroom, two-and-a-half-bathroom Victorian residence is set over three levels of thoughtfully designed living space.Nestled on a quiet, tree-lined street in the coveted Bernal Heights neighborhood, this sun-drenched home blends soaring ceilings, bay windows, and a large open floor plan with high-end contemporary finishes.Add to Calendar
Home Details
Home Type
- Single Family
Est. Annual Taxes
- $33,418
Year Built
- Built in 1900 | Remodeled
Lot Details
- 1,746 Sq Ft Lot
- Wood Fence
- Back Yard Fenced
- Lot Sloped Up
Property Views
- Golden Gate Bridge
- Downtown
- Mount Tamalpais
Home Design
- Victorian Architecture
- Concrete Foundation
- Shingle Roof
- Composition Roof
Interior Spaces
- 2,551 Sq Ft Home
- Gas Log Fireplace
- Double Pane Windows
- Bay Window
- Living Room with Fireplace
- Family or Dining Combination
Kitchen
- Breakfast Area or Nook
- Built-In Gas Oven
- Built-In Gas Range
- Range Hood
- Built-In Refrigerator
- Dishwasher
- Kitchen Island
Flooring
- Wood
- Tile
Bedrooms and Bathrooms
- Primary Bedroom Upstairs
- Walk-In Closet
Laundry
- Dryer
- Washer
Home Security
- Carbon Monoxide Detectors
- Fire and Smoke Detector
Parking
- 1 Car Garage
- Garage Door Opener
- Open Parking
Outdoor Features
- Balcony
Utilities
- Central Heating
- Heating System Uses Gas
Listing and Financial Details
- Assessor Parcel Number 5520-028
Map
Home Values in the Area
Average Home Value in this Area
Tax History
| Year | Tax Paid | Tax Assessment Tax Assessment Total Assessment is a certain percentage of the fair market value that is determined by local assessors to be the total taxable value of land and additions on the property. | Land | Improvement |
|---|---|---|---|---|
| 2024 | $33,418 | $2,785,394 | $1,949,778 | $835,616 |
| 2023 | $32,926 | $2,730,780 | $1,911,548 | $819,232 |
| 2022 | $32,317 | $2,677,238 | $1,874,068 | $803,170 |
| 2021 | $31,751 | $2,624,744 | $1,837,322 | $787,422 |
| 2020 | $31,924 | $2,597,832 | $1,818,484 | $779,348 |
| 2019 | $30,776 | $2,546,896 | $1,782,828 | $764,068 |
| 2018 | $29,738 | $2,496,960 | $1,747,872 | $749,088 |
| 2017 | $29,090 | $2,448,000 | $1,713,600 | $734,400 |
| 2016 | $14,718 | $1,218,300 | $852,810 | $365,490 |
| 2015 | $14,536 | $1,200,000 | $840,000 | $360,000 |
| 2014 | $773 | $37,064 | $15,420 | $21,644 |
Property History
| Date | Event | Price | Change | Sq Ft Price |
|---|---|---|---|---|
| 04/17/2025 04/17/25 | For Sale | $2,795,000 | -- | $1,096 / Sq Ft |
Deed History
| Date | Type | Sale Price | Title Company |
|---|---|---|---|
| Grant Deed | $2,400,000 | Old Republic Title Company | |
| Interfamily Deed Transfer | -- | Old Republic Title Company | |
| Grant Deed | $1,200,000 | Old Republic Title Company | |
| Interfamily Deed Transfer | -- | Old Republic Title Company | |
| Interfamily Deed Transfer | -- | Old Republic Title Company | |
| Interfamily Deed Transfer | -- | -- | |
| Interfamily Deed Transfer | -- | -- |
Mortgage History
| Date | Status | Loan Amount | Loan Type |
|---|---|---|---|
| Open | $1,690,000 | New Conventional | |
| Closed | $1,920,000 | New Conventional | |
| Previous Owner | $960,000 | Adjustable Rate Mortgage/ARM |
Similar Homes in San Francisco, CA
Source: San Francisco Association of REALTORS® MLS
MLS Number: 425030508
APN: 5520-028
- 3351 Cesar Chavez
- 61 Prospect Ave
- 83 Coleridge St
- 3265 Cesar Chavez
- 3390 Cesar Chavez
- 132 Bache St
- 555 Bartlett St Unit 416
- 3265 Mission St
- 3183 Cesar Chavez Unit 1
- 3185 Cesar Chavez Unit 2
- 1086 Capp St
- 3238 Harrison St
- 2985 Mission St Unit 302
- 167 Coleridge St
- 2976 Mission St
- 3418 26th St Unit 1
- 51 Ellsworth St
- 199 Tiffany Ave Unit 211
- 3310 Mission St Unit 1
- 2960 Folsom St






