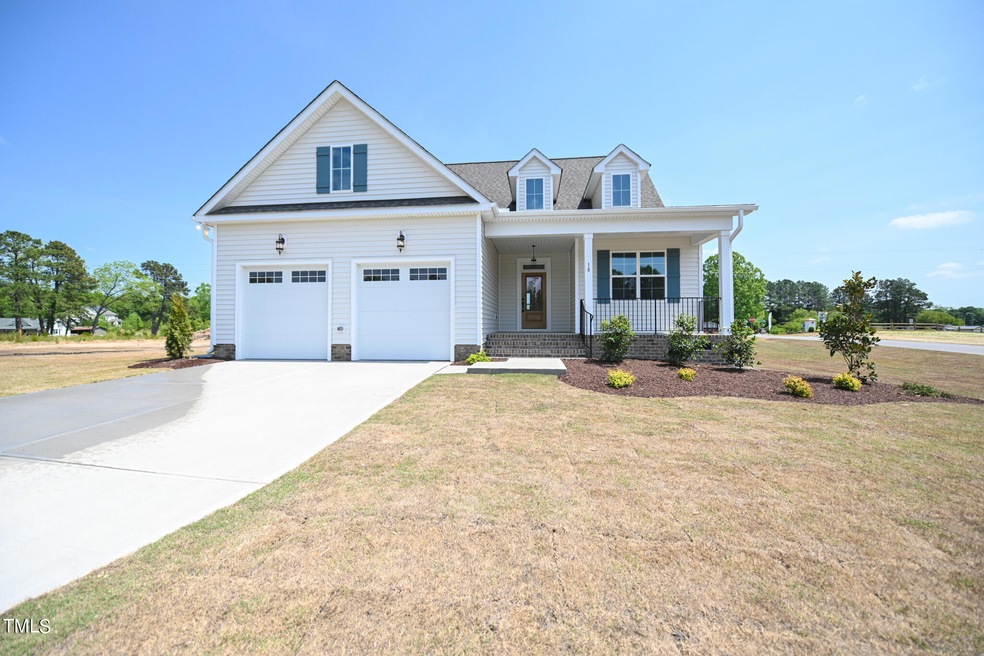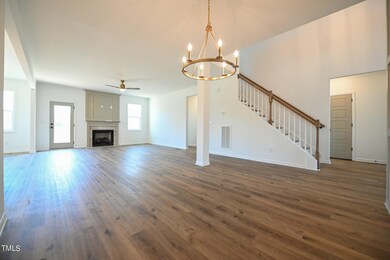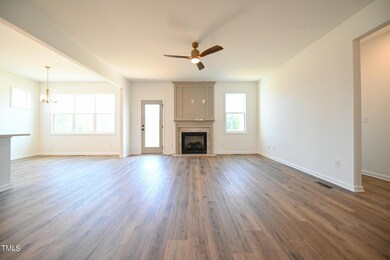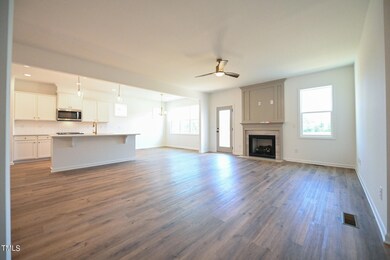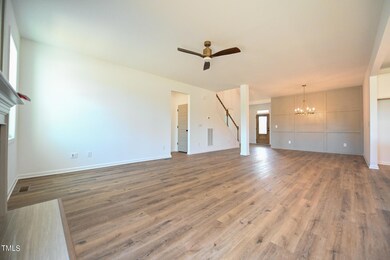
18 N Bream Ct Angier, NC 27501
Pleasant Grove NeighborhoodHighlights
- New Construction
- Open Floorplan
- Main Floor Primary Bedroom
- Dixon Road Elementary School Rated A-
- Transitional Architecture
- Breakfast Room
About This Home
As of February 2025Welcome Carsons Landing and the stunning Fillmore floorplan with its first-floor owner's suite, expansive open layout, and four bedrooms, this home strikes the perfect balance between functionality and luxury. It's an ideal haven for those seeking a comfortable, yet sophisticated, living experience. With an additional first-floor bedroom, this home offers the ease and functionality of a ranch-style layout or offers a space for an office. Embrace the seamless flow between rooms. Nestled in a small community conveniently situated with quick access to I-40, shopping & dining!
Home Details
Home Type
- Single Family
Est. Annual Taxes
- $582
Year Built
- Built in 2023 | New Construction
Lot Details
- 0.53 Acre Lot
- Landscaped
HOA Fees
- $50 Monthly HOA Fees
Parking
- 2 Car Attached Garage
- Private Driveway
Home Design
- Transitional Architecture
- Frame Construction
- Architectural Shingle Roof
- Vinyl Siding
Interior Spaces
- 2,445 Sq Ft Home
- 2-Story Property
- Open Floorplan
- Smooth Ceilings
- Ceiling Fan
- Family Room with Fireplace
- Breakfast Room
- Dining Room
- Fire and Smoke Detector
Kitchen
- Eat-In Kitchen
- Range
- Microwave
- Dishwasher
- Kitchen Island
Flooring
- Carpet
- Vinyl
Bedrooms and Bathrooms
- 4 Bedrooms
- Primary Bedroom on Main
- Walk-In Closet
- 4 Full Bathrooms
- Double Vanity
- Shower Only in Primary Bathroom
- Walk-in Shower
Laundry
- Laundry Room
- Laundry on main level
Schools
- Dixon Road Elementary School
- Mcgees Crossroads Middle School
- W Johnston High School
Utilities
- Central Air
- Heat Pump System
- Electric Water Heater
- Septic Tank
Community Details
- Association fees include ground maintenance
- Irj Property Management Association, Phone Number (919) 322-4680
- Built by Great Southern Homes
- Carsons Landing Subdivision, Fillmore A Floorplan
Listing and Financial Details
- Assessor Parcel Number 161400-97-2775
Map
Home Values in the Area
Average Home Value in this Area
Property History
| Date | Event | Price | Change | Sq Ft Price |
|---|---|---|---|---|
| 02/28/2025 02/28/25 | Sold | $469,000 | -4.3% | $192 / Sq Ft |
| 01/25/2025 01/25/25 | Pending | -- | -- | -- |
| 01/18/2025 01/18/25 | Price Changed | $489,900 | -2.0% | $200 / Sq Ft |
| 01/01/2025 01/01/25 | Price Changed | $499,800 | +1.0% | $204 / Sq Ft |
| 11/29/2024 11/29/24 | Price Changed | $494,800 | 0.0% | $202 / Sq Ft |
| 10/25/2024 10/25/24 | Price Changed | $494,900 | -1.0% | $202 / Sq Ft |
| 09/06/2024 09/06/24 | Price Changed | $500,000 | -1.9% | $204 / Sq Ft |
| 08/23/2024 08/23/24 | For Sale | $509,900 | 0.0% | $209 / Sq Ft |
| 08/23/2024 08/23/24 | Off Market | $509,900 | -- | -- |
| 05/11/2024 05/11/24 | For Sale | $509,900 | +8.7% | $209 / Sq Ft |
| 05/10/2024 05/10/24 | Off Market | $469,000 | -- | -- |
| 04/29/2024 04/29/24 | For Sale | $509,900 | 0.0% | $209 / Sq Ft |
| 04/29/2024 04/29/24 | Off Market | $509,900 | -- | -- |
| 03/02/2024 03/02/24 | For Sale | $509,900 | -- | $209 / Sq Ft |
Similar Homes in Angier, NC
Source: Doorify MLS
MLS Number: 10014836
- 89 S Bream Ct
- 1020 Old Fairground Rd
- 63 Halter Ct
- 1251 Ennis Rd
- 577 Dixon Rd Unit D
- 2751 Old Fairground Rd
- 221 Walkers Way
- 304 Westgate Cir
- 47 London Ln
- 230 Bradley Dr
- 25 Mannford Ln
- 82 Cool Creek Dr
- 124 Brookstone Way
- 19 Silverside Dr
- 11254 N Carolina 50
- 151 Crosscreek Ln
- 238 W Paige Wynd Dr
- 109 Shallow Creek Crossing
- 21 W Paige Wynd Dr
- 115 Wiggins Rd
