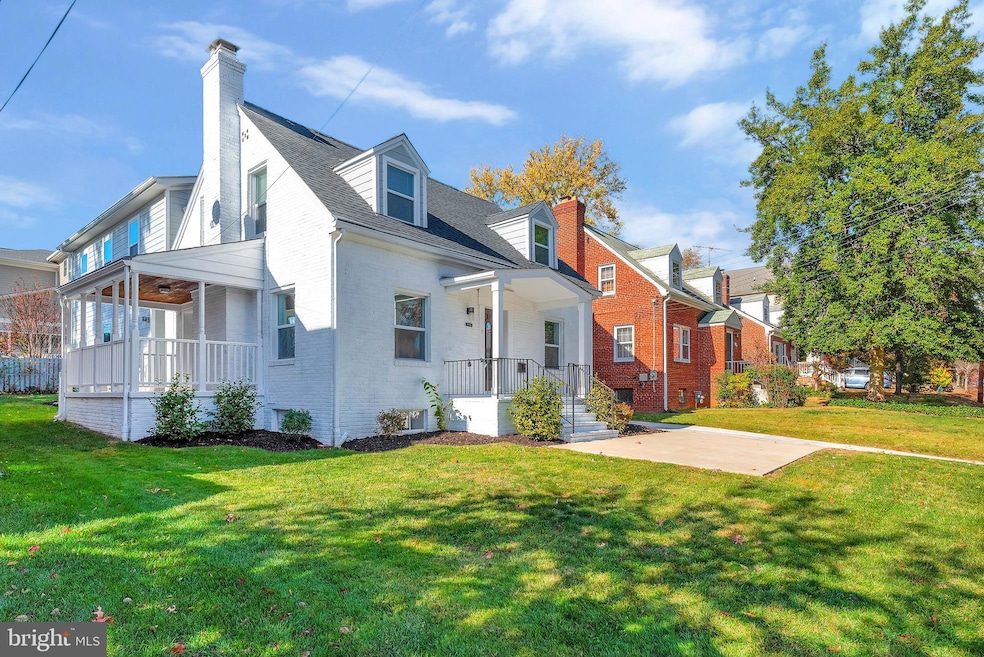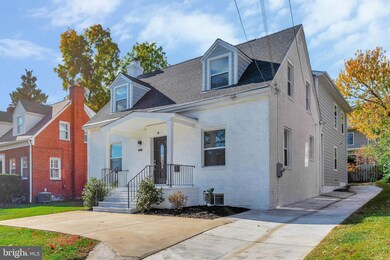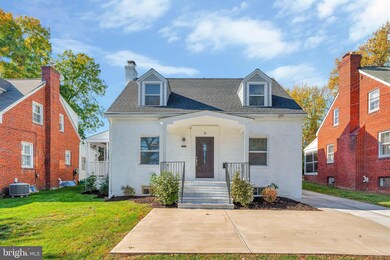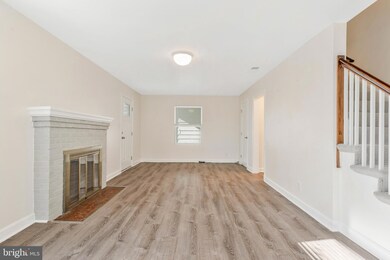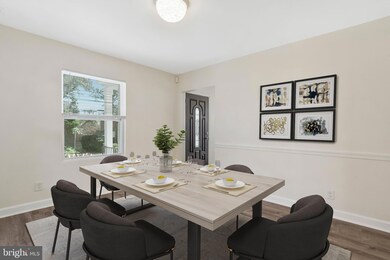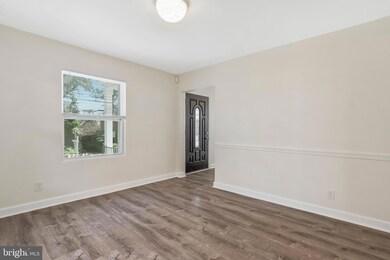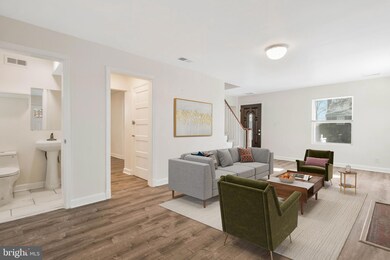
18 N Garfield St Arlington, VA 22201
Lyon Park NeighborhoodHighlights
- Cape Cod Architecture
- 1 Fireplace
- Hot Water Heating System
- Long Branch Elementary School Rated A
- No HOA
About This Home
As of December 2024Welcome Home! This beautiful classic center-hall cape-cod tastefully updated and expanded in coveted Ashton Heights! Five large bedrooms (including one main-level bedroom), two with ensuite baths! Large kitchen with stainless steel appliances and beautiful marble countertops! Living Room features a fireplace! Main-level powder room is located just off the Living Room. Open porch just off the Living Room, too! Large windows throughout this thoughtfully renovated home allow LOTS of sunlight, so the space is bright and cheery! Laundry room on the lower level, with laundry hook-up on the bedroom level. Close to all that Ashton Heights has to offer! In summary, this home is a perfect blend of sophistication, comfort, and convenience, providing a haven in the heart of North Arlington. Seize the opportunity to make this stunning residence your own. To help visualize this home’s floorplan and to highlight its potential, virtual furnishings may have been added to photos found in this listing.
Last Agent to Sell the Property
D.S.A. Properties & Investments LLC License #0225073879
Home Details
Home Type
- Single Family
Est. Annual Taxes
- $14,839
Year Built
- Built in 1947 | Remodeled in 2022
Lot Details
- 6,232 Sq Ft Lot
- Property is zoned R-6
Parking
- Driveway
Home Design
- Cape Cod Architecture
- Brick Exterior Construction
Interior Spaces
- Property has 3 Levels
- 1 Fireplace
- Basement
Bedrooms and Bathrooms
Utilities
- Cooling System Utilizes Natural Gas
- Hot Water Heating System
- Natural Gas Water Heater
Community Details
- No Home Owners Association
- Ashton Heights Subdivision
Listing and Financial Details
- Tax Lot 18
- Assessor Parcel Number 18-083-010
Map
Home Values in the Area
Average Home Value in this Area
Property History
| Date | Event | Price | Change | Sq Ft Price |
|---|---|---|---|---|
| 12/27/2024 12/27/24 | Sold | $1,410,000 | +0.7% | $386 / Sq Ft |
| 11/22/2024 11/22/24 | Pending | -- | -- | -- |
| 11/13/2024 11/13/24 | For Sale | $1,399,900 | +60.9% | $383 / Sq Ft |
| 08/16/2021 08/16/21 | Sold | $870,000 | +0.6% | $744 / Sq Ft |
| 06/28/2021 06/28/21 | Pending | -- | -- | -- |
| 06/23/2021 06/23/21 | For Sale | $865,000 | -- | $739 / Sq Ft |
Tax History
| Year | Tax Paid | Tax Assessment Tax Assessment Total Assessment is a certain percentage of the fair market value that is determined by local assessors to be the total taxable value of land and additions on the property. | Land | Improvement |
|---|---|---|---|---|
| 2024 | $14,839 | $1,436,500 | $898,000 | $538,500 |
| 2023 | $10,335 | $1,003,400 | $898,000 | $105,400 |
| 2022 | $9,838 | $955,100 | $848,000 | $107,100 |
| 2021 | $9,430 | $915,500 | $815,000 | $100,500 |
| 2020 | $8,697 | $847,700 | $750,000 | $97,700 |
| 2019 | $8,556 | $833,900 | $725,000 | $108,900 |
| 2018 | $7,937 | $789,000 | $675,000 | $114,000 |
| 2017 | $7,686 | $764,000 | $650,000 | $114,000 |
| 2016 | $7,387 | $745,400 | $630,000 | $115,400 |
| 2015 | $6,926 | $695,400 | $580,000 | $115,400 |
| 2014 | $6,627 | $665,400 | $550,000 | $115,400 |
Mortgage History
| Date | Status | Loan Amount | Loan Type |
|---|---|---|---|
| Open | $1,128,000 | New Conventional | |
| Previous Owner | $1,275,000 | New Conventional | |
| Previous Owner | $300,000 | Construction | |
| Previous Owner | $1,011,750 | Construction | |
| Previous Owner | $774,900 | Commercial |
Deed History
| Date | Type | Sale Price | Title Company |
|---|---|---|---|
| Special Warranty Deed | $1,410,000 | None Listed On Document | |
| Trustee Deed | $1,547,805 | None Listed On Document | |
| Trustee Deed | $1,547,805 | None Listed On Document | |
| Deed | -- | None Listed On Document | |
| Deed | -- | None Listed On Document | |
| Deed | -- | None Listed On Document | |
| Deed | -- | None Available | |
| Deed | $870,000 | Kvs Title |
Similar Homes in Arlington, VA
Source: Bright MLS
MLS Number: VAAR2050718
APN: 18-083-010
- 2808 1st Rd N
- 2909 2nd Rd N
- 125 S Irving St
- 2507 Arlington Blvd Unit 20
- 108 N Jackson St
- 68 A N Bedford St N Unit 68A
- 209 N Cleveland St
- 2621 2nd Rd N
- 2315 1st St S
- 2504 Washington Blvd
- 2600 3rd St N
- 2615 3rd St N
- 2810 5th St S
- 3220 5th St N
- 3313 5th St S
- 30 S Old Glebe Rd Unit 202E
- 3300 6th St S
- 607 N Hudson St
- 507 S Adams St
- 3601 5th St S Unit 511
