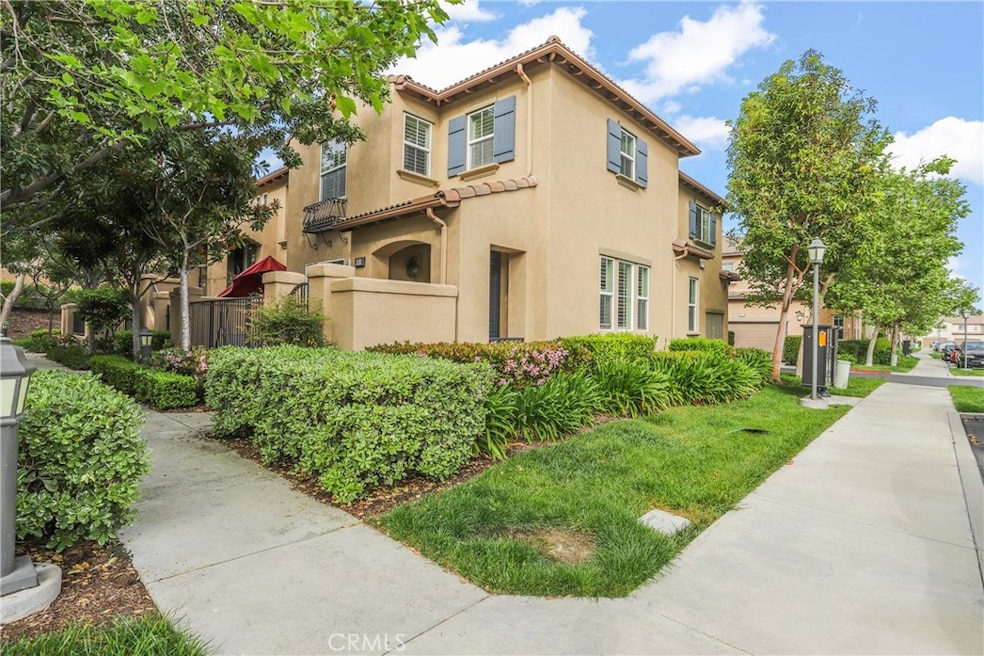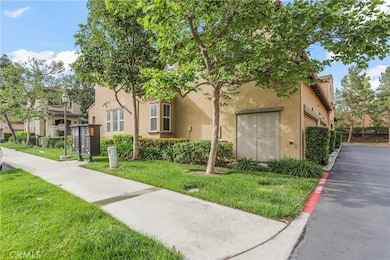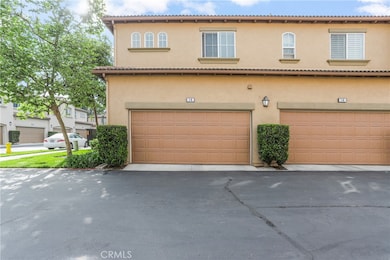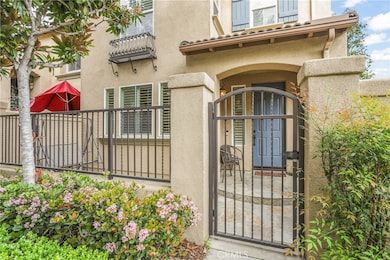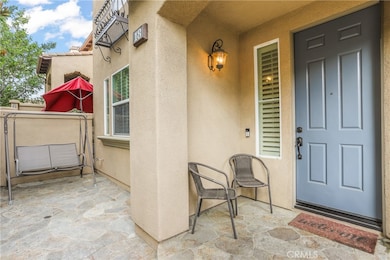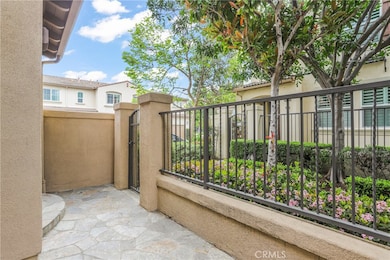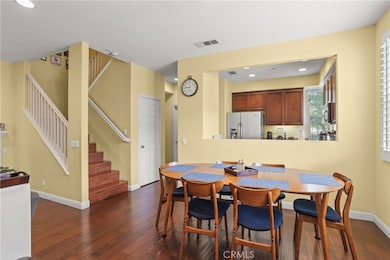18 New Season Irvine, CA 92602
Lower Peters Canyon NeighborhoodHighlights
- Spa
- 0.57 Acre Lot
- End Unit
- Hicks Canyon Elementary School Rated A
- Colonial Architecture
- Granite Countertops
About This Home
OUTSTANDING LOCATION! This END UNIT, TURNKEY end unit with plenty of NATURAL LIGHT. Welcome to 18 New Season, a beautifully designed 3-bedroom, 2.5-bathroom townhome located in the desirable adjust to North Park and Northwood, Irvine, CA. With nearly 1,500 sq ft of living space and only one shared wall, this home offers both comfort and privacy. The open-concept main level features a spacious family room and a chef’s kitchen with ample storage—perfect for modern living and entertaining. Upgraded touches include sleek epoxy flooring in the garage, a Tesla charging outlet, and plantation shutters throughout. Residents enjoy access to a 10-acre community park with tennis and soccer fields, a lap pool, spa, BBQ area, and more. Ideally situated near top-rated schools, shopping, dining, and with quick access to the 5 Freeway, this home truly combines convenience with community charm.
Listing Agent
Beverly and Company, Inc. Brokerage Phone: 818-919-6097 License #01880752

Townhouse Details
Home Type
- Townhome
Est. Annual Taxes
- $7,729
Year Built
- Built in 2006
Lot Details
- End Unit
- 1 Common Wall
- Density is up to 1 Unit/Acre
Parking
- 2 Car Attached Garage
Home Design
- Colonial Architecture
- Concrete Perimeter Foundation
Interior Spaces
- 1,491 Sq Ft Home
- 2-Story Property
- Family Room with Fireplace
- Family or Dining Combination
- Vinyl Flooring
Kitchen
- Gas Range
- Granite Countertops
Bedrooms and Bathrooms
- 3 Bedrooms
- All Upper Level Bedrooms
- Granite Bathroom Countertops
Laundry
- Laundry Room
- Dryer
- Washer
Home Security
Outdoor Features
- Spa
- Concrete Porch or Patio
Utilities
- Central Heating and Cooling System
Listing and Financial Details
- Security Deposit $4,400
- 12-Month Minimum Lease Term
- Available 5/1/25
- Tax Lot 13
- Tax Tract Number 16644
- Assessor Parcel Number 93443177
Community Details
Overview
- Property has a Home Owners Association
- 113 Units
Amenities
- Community Barbecue Grill
Recreation
- Community Pool
- Community Spa
- Park
Pet Policy
- Limit on the number of pets
- Pet Size Limit
- Pet Deposit $500
- Dogs and Cats Allowed
Security
- Carbon Monoxide Detectors
- Fire and Smoke Detector
Map
Source: California Regional Multiple Listing Service (CRMLS)
MLS Number: SR25087289
APN: 934-431-77
