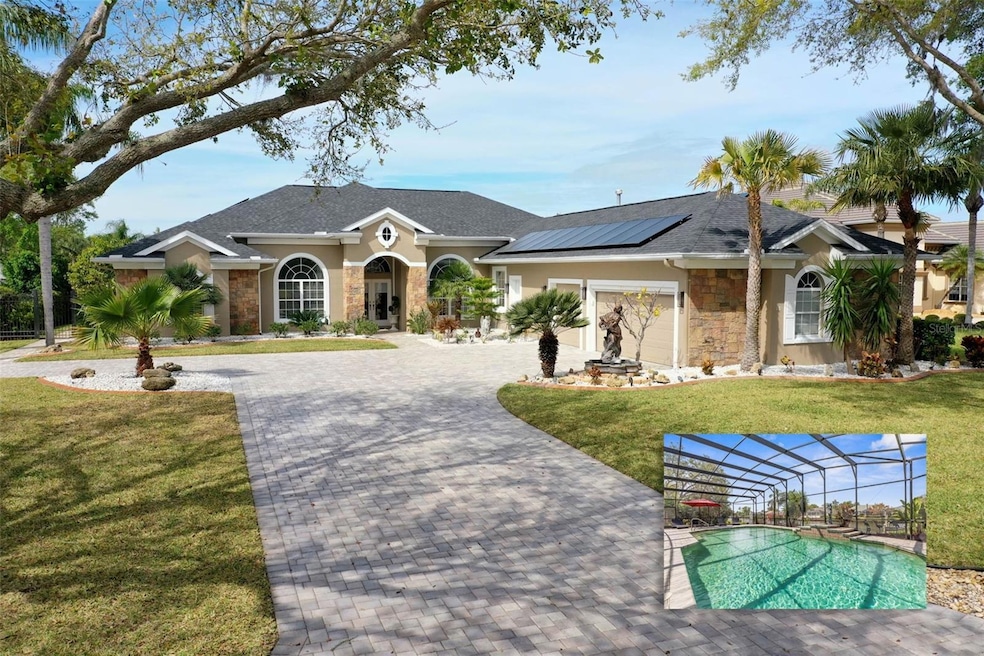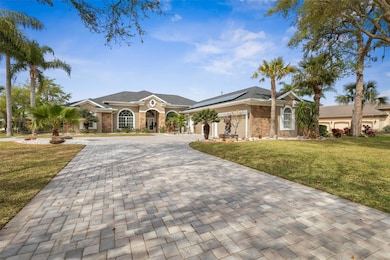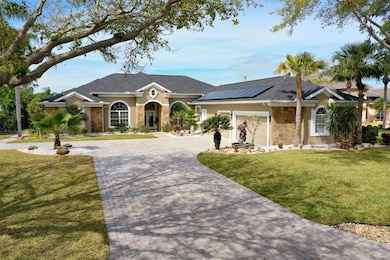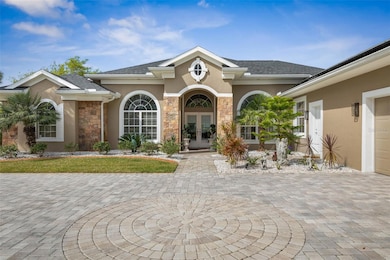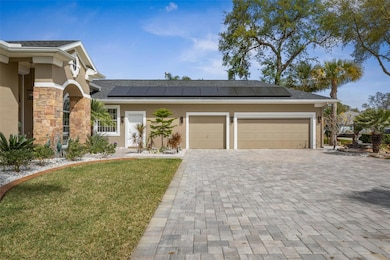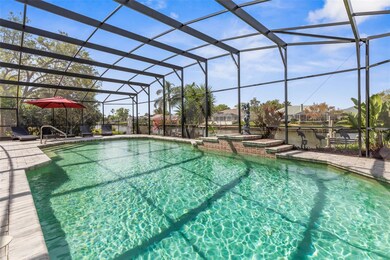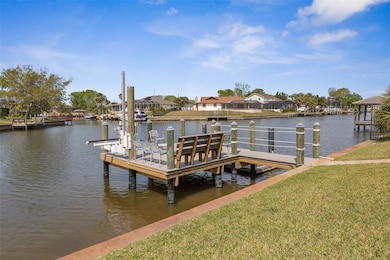
18 Old Oak Dr N Palm Coast, FL 32137
Sanctuary NeighborhoodEstimated payment $8,756/month
Highlights
- 100 Feet of Salt Water Canal Waterfront
- Boat Lift
- Gated Community
- Old Kings Elementary School Rated A-
- In Ground Pool
- Canal View
About This Home
Waterfront paradise with stunning sunset views! Nestled in highly sought after Sanctuary community, this beautifully upgraded home offers luxurious living with custom and upgraded features like built in cabinets and shelving, tray and coffered 12' -14' ceilings with ceiling fans, upgraded custom bathrooms and gourmet kitchen. Homes has a split floor plan with a huge primary bedroom and custom en suite with a grand walk-in shower. One of the bedroom suites can be a mother-in-law suite with a private entrance. This home is freshly painted and meticulously maintained and boasts an in-ground pool and hot tub in the fully enclosed backyard lanai facing the canal. Reroof done in 2023 to add peace of mind. Lovely exterior features include stonework at front of home and pavers enhancing the driveway and pool area. Three car garage affords ample space for vehicles, storage or workshop. Enjoy your outdoor kitchen complete with sink, refrigerator and icemaker in addition to the large grill. Granite counter and stools allow guests to enjoy the outdoors with you. Canal has direct, no bridge access to intracoastal; less than 5 minutes! Don't miss this rare opportunity to own a slice of paradise in a prime waterfront location! Home staged for photos. Furniture and decor onsite available for purchase separately.
Listing Agent
TAKE ACTION PROPERTIES, LLC Brokerage Phone: 386-283-5996 License #3468279
Home Details
Home Type
- Single Family
Est. Annual Taxes
- $12,673
Year Built
- Built in 2002
Lot Details
- 0.53 Acre Lot
- 100 Feet of Salt Water Canal Waterfront
- Property fronts a saltwater canal
- East Facing Home
- Fenced
- Irrigation
- Cleared Lot
- Landscaped with Trees
- Property is zoned SFR-4
HOA Fees
- $165 Monthly HOA Fees
Parking
- 3 Car Attached Garage
- Side Facing Garage
- Garage Door Opener
- Driveway
Home Design
- Florida Architecture
- Block Foundation
- Shingle Roof
- Stone Siding
- Stucco
Interior Spaces
- 3,420 Sq Ft Home
- 1-Story Property
- Shelving
- Dry Bar
- Crown Molding
- Coffered Ceiling
- Tray Ceiling
- High Ceiling
- Ceiling Fan
- Gas Fireplace
- Shade Shutters
- Shades
- Blinds
- Drapes & Rods
- Sliding Doors
- Family Room Off Kitchen
- Combination Dining and Living Room
- Den
- Canal Views
Kitchen
- Eat-In Kitchen
- Walk-In Pantry
- Built-In Convection Oven
- Cooktop
- Recirculated Exhaust Fan
- Microwave
- Ice Maker
- Dishwasher
- Wine Refrigerator
- Granite Countertops
- Trash Compactor
- Disposal
Flooring
- Wood
- Ceramic Tile
Bedrooms and Bathrooms
- 4 Bedrooms
- En-Suite Bathroom
- Closet Cabinetry
- Linen Closet
- Walk-In Closet
- Jack-and-Jill Bathroom
- In-Law or Guest Suite
- 4 Full Bathrooms
- Shower Only
Laundry
- Laundry in unit
- Dryer
- Washer
Home Security
- Home Security System
- Hurricane or Storm Shutters
Pool
- In Ground Pool
- In Ground Spa
Outdoor Features
- Access to Saltwater Canal
- Seawall
- Boat Lift
- Dock made with Composite Material
- Enclosed patio or porch
- Outdoor Kitchen
- Exterior Lighting
- Rain Gutters
- Private Mailbox
Schools
- Belle Terre Elementary School
- Indian Trails Middle-Fc School
- Matanzas High School
Utilities
- Central Air
- Heat Pump System
- Vented Exhaust Fan
- Thermostat
- Propane
- Water Filtration System
- 1 Water Well
- Electric Water Heater
- Cable TV Available
Listing and Financial Details
- Visit Down Payment Resource Website
- Legal Lot and Block 93 / 2059/83
- Assessor Parcel Number 29-10-31-5540-00000-0930
Community Details
Overview
- May Management Association, Phone Number (386) 446-0085
- Visit Association Website
- Sanctuary Sub Subdivision
Security
- Security Guard
- Gated Community
Map
Home Values in the Area
Average Home Value in this Area
Tax History
| Year | Tax Paid | Tax Assessment Tax Assessment Total Assessment is a certain percentage of the fair market value that is determined by local assessors to be the total taxable value of land and additions on the property. | Land | Improvement |
|---|---|---|---|---|
| 2024 | $12,418 | $734,361 | -- | -- |
| 2023 | $12,418 | $712,972 | $0 | $0 |
| 2022 | $12,359 | $692,205 | $0 | $0 |
| 2021 | $12,257 | $672,044 | $0 | $0 |
| 2020 | $12,273 | $662,766 | $0 | $0 |
| 2019 | $12,115 | $647,865 | $0 | $0 |
| 2018 | $12,095 | $635,785 | $0 | $0 |
| 2017 | $11,843 | $622,708 | $165,000 | $457,708 |
| 2016 | $12,386 | $607,494 | $0 | $0 |
| 2015 | $6,651 | $364,984 | $0 | $0 |
| 2014 | $6,685 | $362,087 | $0 | $0 |
Property History
| Date | Event | Price | Change | Sq Ft Price |
|---|---|---|---|---|
| 04/22/2025 04/22/25 | Pending | -- | -- | -- |
| 04/10/2025 04/10/25 | For Sale | $1,350,000 | +87.5% | $395 / Sq Ft |
| 04/16/2015 04/16/15 | Sold | $720,000 | 0.0% | $211 / Sq Ft |
| 02/24/2015 02/24/15 | Pending | -- | -- | -- |
| 01/13/2015 01/13/15 | For Sale | $720,000 | -- | $211 / Sq Ft |
Deed History
| Date | Type | Sale Price | Title Company |
|---|---|---|---|
| Interfamily Deed Transfer | -- | None Available | |
| Interfamily Deed Transfer | -- | None Available | |
| Warranty Deed | -- | None Available | |
| Warranty Deed | $720,000 | Covenant Closing & Title Ser | |
| Interfamily Deed Transfer | -- | -- |
Mortgage History
| Date | Status | Loan Amount | Loan Type |
|---|---|---|---|
| Open | $380,400 | New Conventional | |
| Previous Owner | $417,000 | New Conventional | |
| Closed | $0 | No Value Available |
Similar Homes in Palm Coast, FL
Source: Stellar MLS
MLS Number: FC308433
APN: 29-10-31-5540-00000-0930
