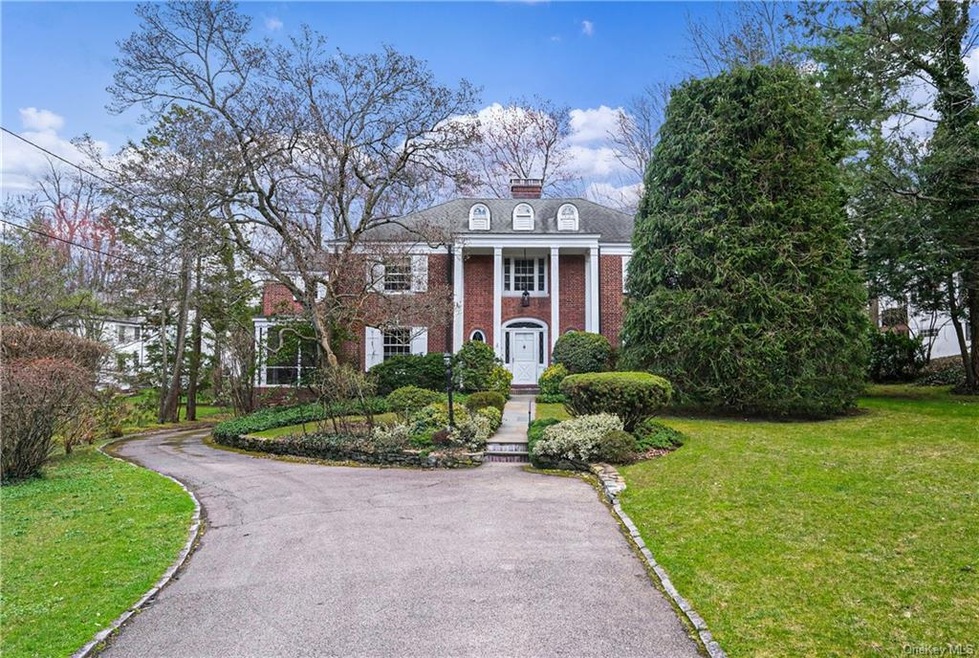
18 Park Rd Scarsdale, NY 10583
Greenacres NeighborhoodHighlights
- Greenhouse
- Colonial Architecture
- Wood Flooring
- Scarsdale Middle School Rated A+
- Property is near public transit
- 3-minute walk to George Field Park
About This Home
As of June 2022Opportunity knocks at 18 Park Road located in the heart of the Grange estate section of Greenacres. The home at this prestigious address has been well loved by the same family for over 50 years and is waiting for its new owner. The possibilities are endless as the current layout has wonderful flow with an oversized kitchen and butlers pantry. There is a main floor bedroom suite with private bath. The huge dining room opens to a small terrace as does the living room to a screened in porch. A home office/den and a wonderful greenhouse complete the first floor. Upstairs has 5 graciously sized bedrooms including a primary suite with full bath and dressing area. The lower level has a finished playroom with fireplace, ample storage and 3 car garage. Several recent improvements in 2020/21 include new boiler, hot water heater, new screened in porch, new 200 amp electrical panel.
Last Agent to Sell the Property
Julia B Fee Sothebys Int. Rlty License #10301200866

Home Details
Home Type
- Single Family
Est. Annual Taxes
- $36,623
Year Built
- Built in 1935
Parking
- 3 Car Attached Garage
- Driveway
Home Design
- Colonial Architecture
- Brick Exterior Construction
- Advanced Framing
Interior Spaces
- 4,627 Sq Ft Home
- 2-Story Property
- 4 Fireplaces
- Entrance Foyer
- Formal Dining Room
- Home Office
- Storage
- Wood Flooring
- Full Attic
- Home Security System
Kitchen
- Eat-In Kitchen
- Oven
- Cooktop
- Freezer
- Dishwasher
Bedrooms and Bathrooms
- 6 Bedrooms
- Main Floor Bedroom
- Dressing Area
- Powder Room
Laundry
- Dryer
- Washer
Finished Basement
- Walk-Out Basement
- Basement Fills Entire Space Under The House
Outdoor Features
- Greenhouse
- Porch
Schools
- Greenacres Elementary School
- Scarsdale Middle School
- Scarsdale Senior High School
Utilities
- Window Unit Cooling System
- 3 Heating Zones
- Hot Water Heating System
- Heating System Uses Steam
- Heating System Uses Natural Gas
- Natural Gas Water Heater
Additional Features
- 0.49 Acre Lot
- Property is near public transit
Community Details
- Tennis Courts
- Community Pool
- Park
Listing and Financial Details
- Assessor Parcel Number 5001-016-002-00014-000-0000
Map
Home Values in the Area
Average Home Value in this Area
Property History
| Date | Event | Price | Change | Sq Ft Price |
|---|---|---|---|---|
| 06/21/2022 06/21/22 | Sold | $2,360,000 | +57.5% | $510 / Sq Ft |
| 05/02/2022 05/02/22 | Pending | -- | -- | -- |
| 04/18/2022 04/18/22 | For Sale | $1,498,000 | -- | $324 / Sq Ft |
Tax History
| Year | Tax Paid | Tax Assessment Tax Assessment Total Assessment is a certain percentage of the fair market value that is determined by local assessors to be the total taxable value of land and additions on the property. | Land | Improvement |
|---|---|---|---|---|
| 2024 | $40,118 | $1,525,000 | $1,075,000 | $450,000 |
| 2023 | $40,277 | $1,525,000 | $1,075,000 | $450,000 |
| 2022 | $30,040 | $1,525,000 | $1,075,000 | $450,000 |
| 2021 | $36,624 | $1,525,000 | $1,075,000 | $450,000 |
| 2020 | $36,776 | $1,525,000 | $1,075,000 | $450,000 |
| 2019 | $38,549 | $1,625,000 | $1,075,000 | $550,000 |
| 2018 | $45,077 | $1,625,000 | $1,075,000 | $550,000 |
| 2017 | $0 | $1,625,000 | $1,075,000 | $550,000 |
| 2016 | $39,515 | $1,625,000 | $1,075,000 | $550,000 |
| 2015 | -- | $1,923,000 | $1,384,000 | $539,000 |
| 2014 | -- | $1,923,000 | $1,384,000 | $539,000 |
| 2013 | -- | $33,450 | $9,200 | $24,250 |
Mortgage History
| Date | Status | Loan Amount | Loan Type |
|---|---|---|---|
| Previous Owner | $250,000 | Credit Line Revolving | |
| Previous Owner | $150,000 | Construction |
Deed History
| Date | Type | Sale Price | Title Company |
|---|---|---|---|
| Gift Deed | -- | None Available | |
| Gift Deed | -- | None Listed On Document | |
| Interfamily Deed Transfer | -- | Chicago Title Insurance Co | |
| Interfamily Deed Transfer | -- | Titlevest Agency Inc |
Similar Homes in the area
Source: OneKey® MLS
MLS Number: KEY6176000
APN: 555001 16.02.14
