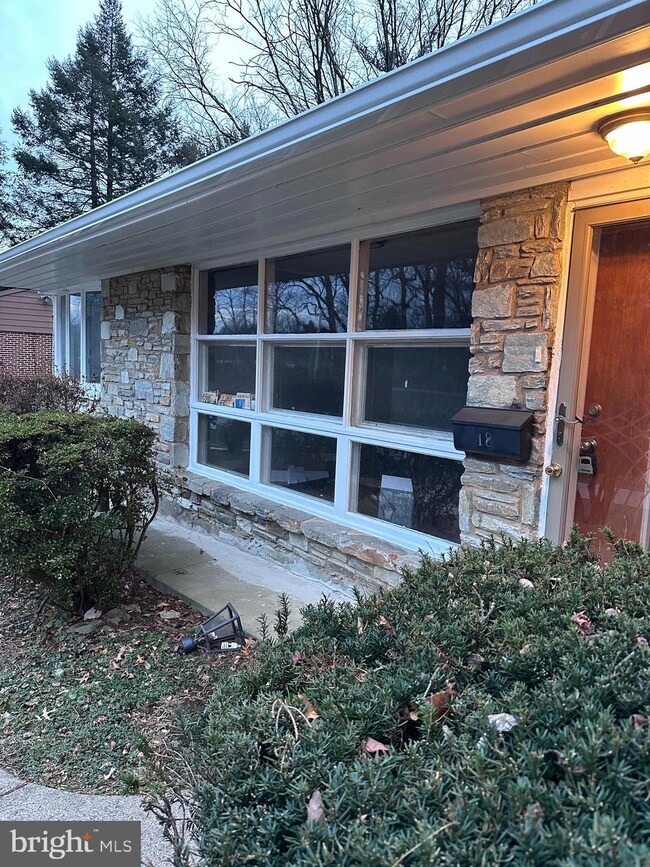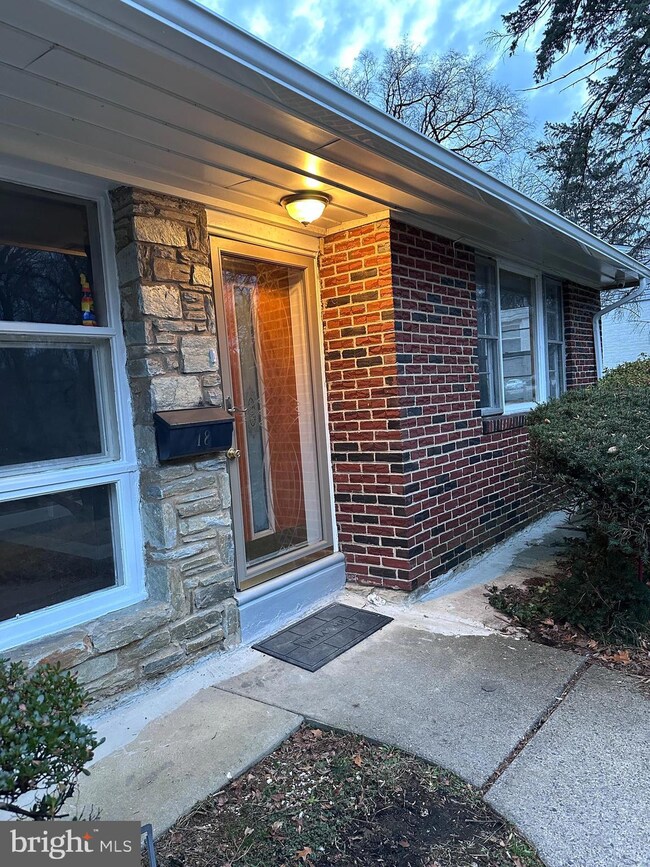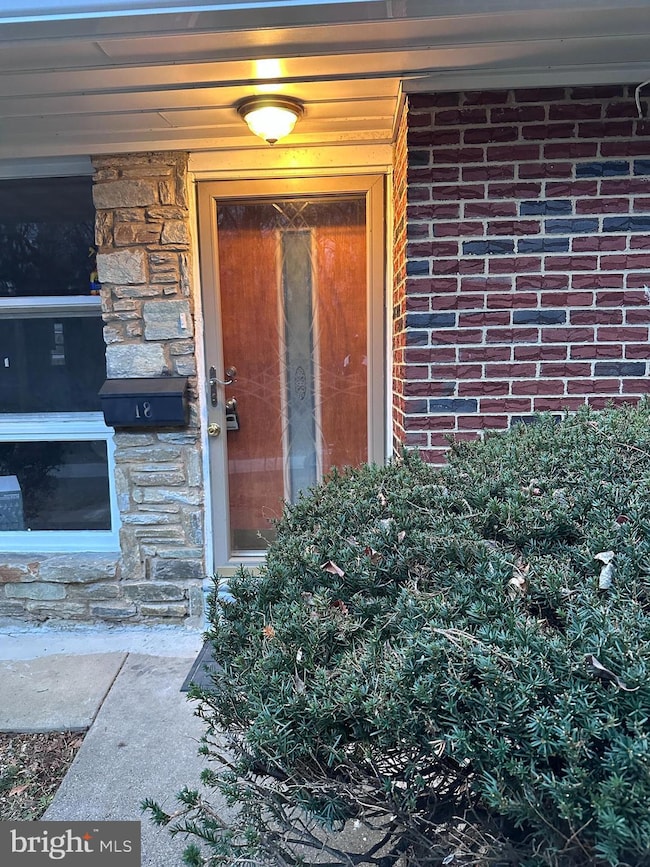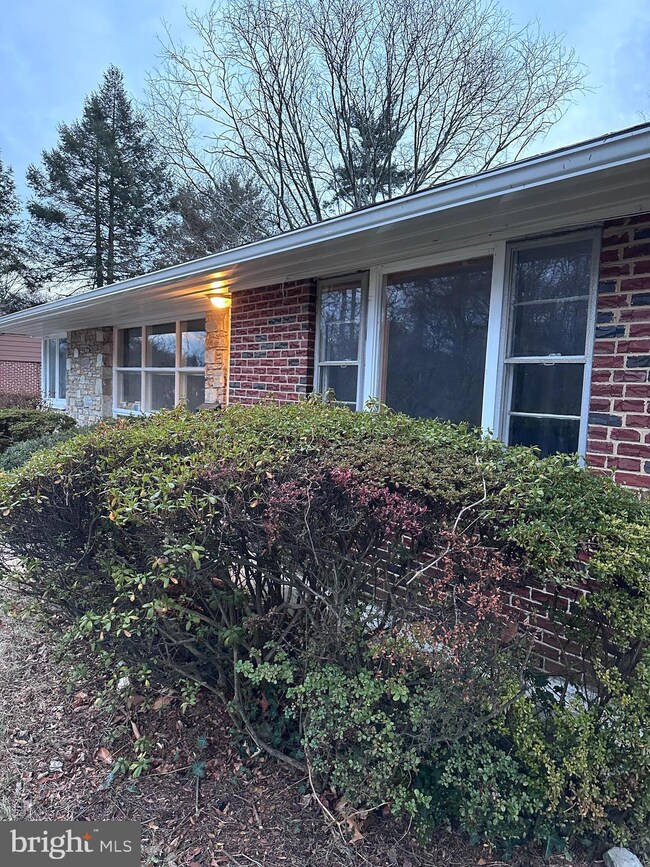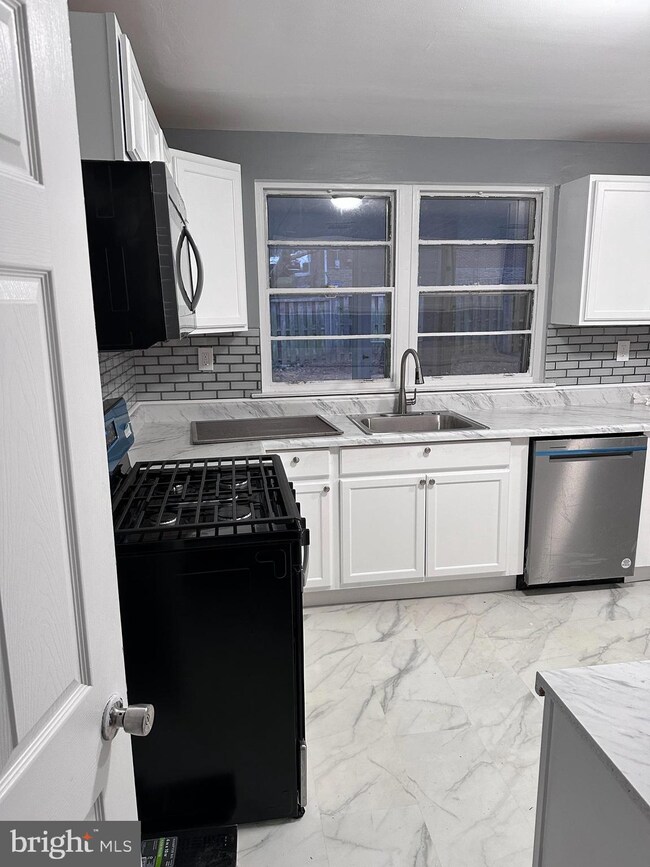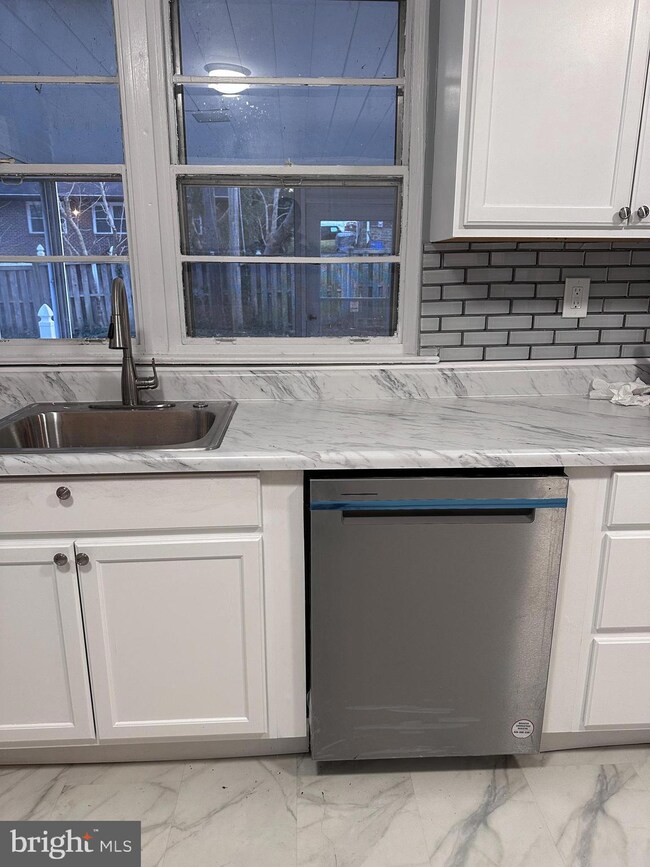
18 Parkview Rd Cheltenham, PA 19012
Elkins Park NeighborhoodHighlights
- Cape Cod Architecture
- Wood Flooring
- 1 Fireplace
- Cheltenham High School Rated A-
- Attic
- No HOA
About This Home
As of February 2025Here's a spacious and gorgeous home ready for move-in. Located on a very quiet street, the home comes with five bedrooms and three bathrooms. The bathrooms are completely remodeled. The kitchen is also completely remodeled. It comes with brand new appliances: refrigerator (with ice maker), dish washer, gas stove and microwave. The basement is fully finished. The extra room in the basement can be used as a bedroom or a home office. The laundry is set up with new washer and dryer. You can access the garage through the basement or the driveway. The garage door is motorized and it comes with two remote controls. The driveway is long enough to accommodate three cars. There is a generous parking space on the street. The home has a sunroom and a huge fenced-in backyard. If you are looking for a home with a lot of space, this is it.
Home Details
Home Type
- Single Family
Est. Annual Taxes
- $10,274
Year Built
- Built in 1955
Lot Details
- 0.26 Acre Lot
- Lot Dimensions are 80.00 x 0.00
Parking
- 1 Car Direct Access Garage
- 3 Driveway Spaces
- Basement Garage
- Side Facing Garage
- Garage Door Opener
- On-Street Parking
Home Design
- Cape Cod Architecture
- Bungalow
- Brick Exterior Construction
- Shingle Roof
Interior Spaces
- 1,888 Sq Ft Home
- Property has 1 Level
- Ceiling Fan
- 1 Fireplace
- Dining Area
- Wood Flooring
- Attic Fan
Kitchen
- Breakfast Area or Nook
- Gas Oven or Range
- Microwave
- Ice Maker
- Dishwasher
- Stainless Steel Appliances
- Disposal
Bedrooms and Bathrooms
- Bathtub with Shower
- Walk-in Shower
Laundry
- Dryer
- Washer
Finished Basement
- Heated Basement
- Interior Basement Entry
- Garage Access
- Shelving
- Crawl Space
Utilities
- Central Heating and Cooling System
- Cooling System Utilizes Natural Gas
- Natural Gas Water Heater
Community Details
- No Home Owners Association
- Cheltenham Subdivision
Listing and Financial Details
- Tax Lot 009
- Assessor Parcel Number 31-00-21991-001
Map
Home Values in the Area
Average Home Value in this Area
Property History
| Date | Event | Price | Change | Sq Ft Price |
|---|---|---|---|---|
| 02/21/2025 02/21/25 | Sold | $415,000 | 0.0% | $220 / Sq Ft |
| 01/21/2025 01/21/25 | Pending | -- | -- | -- |
| 01/18/2025 01/18/25 | Price Changed | $415,000 | +4.5% | $220 / Sq Ft |
| 01/16/2025 01/16/25 | Price Changed | $397,000 | -4.3% | $210 / Sq Ft |
| 01/04/2025 01/04/25 | For Sale | $415,000 | +48.7% | $220 / Sq Ft |
| 09/18/2024 09/18/24 | Sold | $279,000 | -3.8% | $148 / Sq Ft |
| 07/19/2024 07/19/24 | For Sale | $289,950 | -- | $154 / Sq Ft |
Tax History
| Year | Tax Paid | Tax Assessment Tax Assessment Total Assessment is a certain percentage of the fair market value that is determined by local assessors to be the total taxable value of land and additions on the property. | Land | Improvement |
|---|---|---|---|---|
| 2024 | $10,147 | $151,940 | $47,310 | $104,630 |
| 2023 | $10,034 | $151,940 | $47,310 | $104,630 |
| 2022 | $9,861 | $151,940 | $47,310 | $104,630 |
| 2021 | $9,591 | $151,940 | $47,310 | $104,630 |
| 2020 | $9,315 | $151,940 | $47,310 | $104,630 |
| 2019 | $9,129 | $151,940 | $47,310 | $104,630 |
| 2018 | $2,672 | $151,940 | $47,310 | $104,630 |
| 2017 | $8,715 | $151,940 | $47,310 | $104,630 |
| 2016 | $8,657 | $151,940 | $47,310 | $104,630 |
| 2015 | $8,488 | $151,940 | $47,310 | $104,630 |
| 2014 | $8,254 | $151,940 | $47,310 | $104,630 |
Mortgage History
| Date | Status | Loan Amount | Loan Type |
|---|---|---|---|
| Open | $415,000 | VA | |
| Previous Owner | $251,875 | Construction | |
| Previous Owner | $247,675 | No Value Available |
Deed History
| Date | Type | Sale Price | Title Company |
|---|---|---|---|
| Deed | $415,000 | Class Abstract | |
| Special Warranty Deed | $279,000 | Trident Land Transfer | |
| Sheriffs Deed | $2,121 | None Listed On Document | |
| Deed | $275,500 | None Available | |
| Deed | $206,000 | -- |
Similar Homes in the area
Source: Bright MLS
MLS Number: PAMC2126318
APN: 31-00-21991-001
- 17 Lanfair Rd
- 7621 Front St
- 103 Boncouer Rd
- 136 E Cheltenham Ave
- 116 Andrea Rd
- 6506 Crescentville Rd
- 138 E Fariston Dr
- 5810 Newtown Ave
- 5819 Newtown Ave
- 6322 Newtown Ave
- 5949 Reach St
- 6162 Hasbrook Ave
- 102 W Walnut Park Dr
- 323 E Claremont Rd
- 5911 Reach St
- 5820 Reach St
- 6590 W Walnut Park Dr
- 6501 W Walnut Park Dr
- 300 E Cheltenham Ave
- 310 Robbins St

