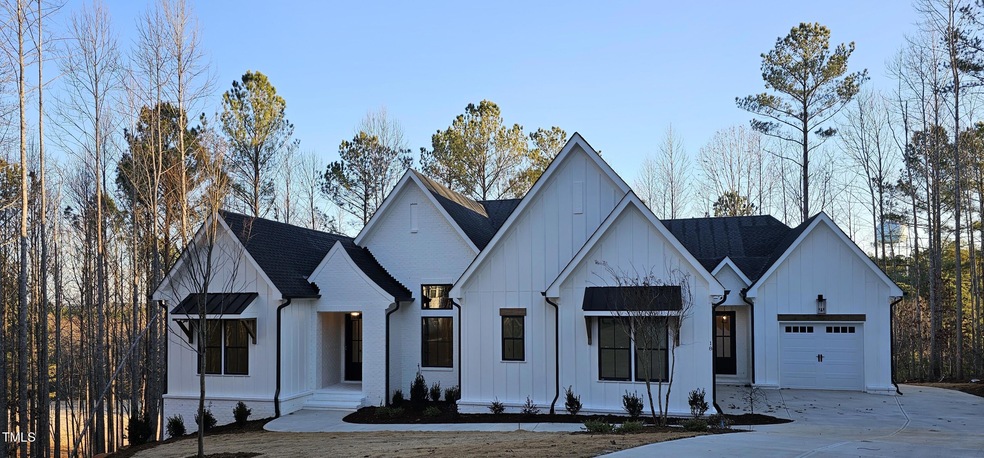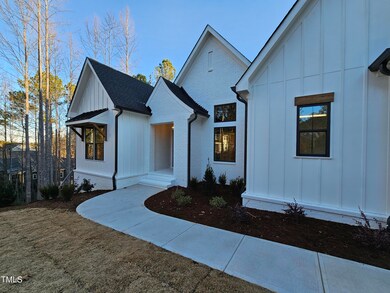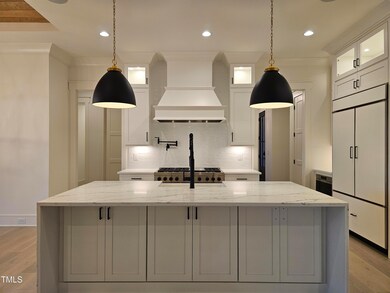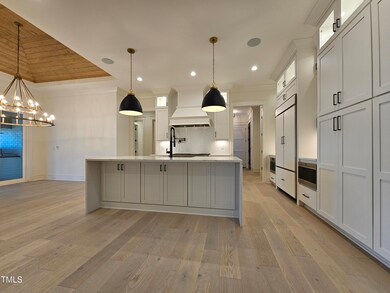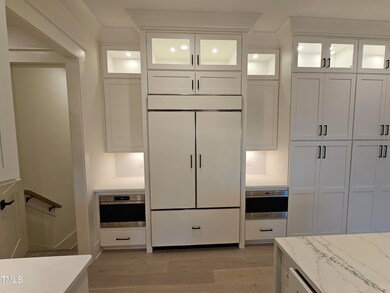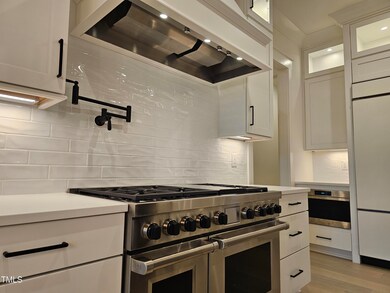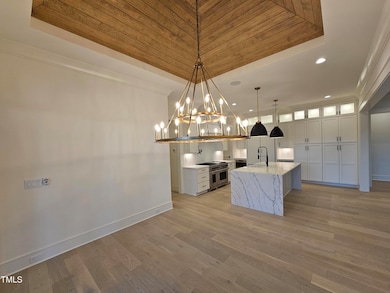
18 Pin Tail Ct Pittsboro, NC 27312
Highlights
- On Golf Course
- Under Construction
- Clubhouse
- Fitness Center
- Open Floorplan
- Deck
About This Home
As of January 2025Unbelievable panoramic view of the golf course! Hard to find main floor living - 4 bedrooms, office and 2nd TV room all on one floor. Sub Zero frig/freezer and Wolf 6 burner dual fuel range. Walk out daylight basement with 12' ceilings - gorgeous rec room that opens to tiled patio, brick columns and stunning view. Outdoor living with built-in grill, fireplace and Phantom screens. Scullery, beams, coffered ceiling, engineered floors on main and basement, wet room with free standing tub, huge walk-in closet, oversized laundry - so many features! HERO certified. BUILDER HAS OTHER LOTS AND PLANS AVAILABLE.
Last Buyer's Agent
Van Starling
Hodge&KittrellSothebysIntlRlty License #235841
Home Details
Home Type
- Single Family
Est. Annual Taxes
- $608
Year Built
- Built in 2024 | Under Construction
Lot Details
- 0.51 Acre Lot
- Property fronts a private road
- On Golf Course
- Cul-De-Sac
- Landscaped
- Sloped Lot
- Irrigation Equipment
- Front and Back Yard Sprinklers
HOA Fees
- $115 Monthly HOA Fees
Parking
- 3 Car Attached Garage
- Side Facing Garage
Home Design
- Transitional Architecture
- Traditional Architecture
- Brick Exterior Construction
- Brick Foundation
- Shingle Roof
- Metal Roof
- Board and Batten Siding
Interior Spaces
- 2-Story Property
- Open Floorplan
- Built-In Features
- Beamed Ceilings
- Coffered Ceiling
- High Ceiling
- Ceiling Fan
- Gas Fireplace
- Sliding Doors
- Mud Room
- Entrance Foyer
- Great Room with Fireplace
- 2 Fireplaces
- Home Office
- Recreation Room
- Screened Porch
- Storage
- Utility Room
- Golf Course Views
- Attic
Kitchen
- Built-In Oven
- Built-In Gas Range
- Range Hood
- Microwave
- Ice Maker
- Dishwasher
- Kitchen Island
- Granite Countertops
- Quartz Countertops
- Disposal
Flooring
- Wood
- Carpet
- Tile
Bedrooms and Bathrooms
- 5 Bedrooms | 4 Main Level Bedrooms
- Primary Bedroom on Main
- Dual Closets
- Walk-In Closet
- Double Vanity
- Private Water Closet
- Separate Shower in Primary Bathroom
- Walk-in Shower
Laundry
- Laundry Room
- Laundry on main level
Partially Finished Basement
- Heated Basement
- Walk-Out Basement
- Partial Basement
- Interior and Exterior Basement Entry
- Basement Storage
- Natural lighting in basement
Outdoor Features
- Deck
- Patio
- Outdoor Fireplace
- Exterior Lighting
- Built-In Barbecue
- Rain Gutters
Schools
- Pittsboro Elementary School
- Horton Middle School
- Northwood High School
Utilities
- Forced Air Zoned Heating and Cooling System
- Heating System Uses Natural Gas
- Natural Gas Connected
- Tankless Water Heater
- Gas Water Heater
- Community Sewer or Septic
- High Speed Internet
- Phone Available
- Cable TV Available
Listing and Financial Details
- Assessor Parcel Number 81712
Community Details
Overview
- Association fees include ground maintenance, road maintenance, storm water maintenance
- Chapel Ridge Community Association, Phone Number (919) 545-5543
- Built by Easterling Fine Homes Inc.
- Chapel Ridge Subdivision
- Maintained Community
Amenities
- Restaurant
- Clubhouse
Recreation
- Golf Course Community
- Tennis Courts
- Community Basketball Court
- Community Playground
- Fitness Center
- Community Pool
Security
- Resident Manager or Management On Site
Map
Home Values in the Area
Average Home Value in this Area
Property History
| Date | Event | Price | Change | Sq Ft Price |
|---|---|---|---|---|
| 01/02/2025 01/02/25 | Sold | $1,739,721 | +36.4% | $363 / Sq Ft |
| 04/02/2024 04/02/24 | Pending | -- | -- | -- |
| 04/02/2024 04/02/24 | For Sale | $1,275,000 | 0.0% | $266 / Sq Ft |
| 12/21/2023 12/21/23 | For Sale | $1,275,000 | +844.4% | $266 / Sq Ft |
| 12/14/2023 12/14/23 | Off Market | $135,000 | -- | -- |
| 09/07/2023 09/07/23 | Sold | $135,000 | -10.0% | -- |
| 06/09/2023 06/09/23 | Pending | -- | -- | -- |
| 03/09/2023 03/09/23 | For Sale | $150,000 | -- | -- |
Tax History
| Year | Tax Paid | Tax Assessment Tax Assessment Total Assessment is a certain percentage of the fair market value that is determined by local assessors to be the total taxable value of land and additions on the property. | Land | Improvement |
|---|---|---|---|---|
| 2024 | $608 | $70,143 | $70,143 | $0 |
| 2023 | $608 | $70,143 | $70,143 | $0 |
| 2022 | $555 | $70,143 | $70,143 | $0 |
| 2021 | $0 | $70,143 | $70,143 | $0 |
| 2020 | $404 | $51,030 | $51,030 | $0 |
| 2019 | $404 | $51,030 | $51,030 | $0 |
| 2018 | $383 | $51,030 | $51,030 | $0 |
| 2017 | $383 | $51,030 | $51,030 | $0 |
| 2016 | $919 | $121,500 | $121,500 | $0 |
| 2015 | $904 | $121,500 | $121,500 | $0 |
| 2014 | -- | $121,500 | $121,500 | $0 |
| 2013 | -- | $121,500 | $121,500 | $0 |
Mortgage History
| Date | Status | Loan Amount | Loan Type |
|---|---|---|---|
| Open | $1,739,720 | VA | |
| Closed | $1,739,720 | VA | |
| Previous Owner | $787,500 | Construction |
Deed History
| Date | Type | Sale Price | Title Company |
|---|---|---|---|
| Warranty Deed | $1,740,000 | None Listed On Document | |
| Warranty Deed | $1,740,000 | None Listed On Document | |
| Warranty Deed | -- | None Listed On Document | |
| Quit Claim Deed | -- | None Available | |
| Quit Claim Deed | -- | Attorney | |
| Warranty Deed | $136,000 | -- |
Similar Homes in Pittsboro, NC
Source: Doorify MLS
MLS Number: 10002981
APN: 81712
- 277 High Ridge Ln
- 64 Barn Owl Ln
- 21 Bob White Way
- 95 Bob White
- 370 Chapel Ridge Dr
- 309 Millennium Dr
- 387 Rabbit Patch Rd
- 149 Brandy Mill
- 30 Mist Wood Ct
- 59 Mist Wood Ct
- 15 Brandon Pines Ct
- 103 Brandy Mill
- 56 Mist Wood Ct
- 490 Chapel Ridge Dr
- 7 Brandon Pines Ct
- 9 Mist Wood Ct
- 249 High Ridge Ln
- 143 High Ridge Ln
- 11 Swallow Tail
- 62 Teal Trace Ct
