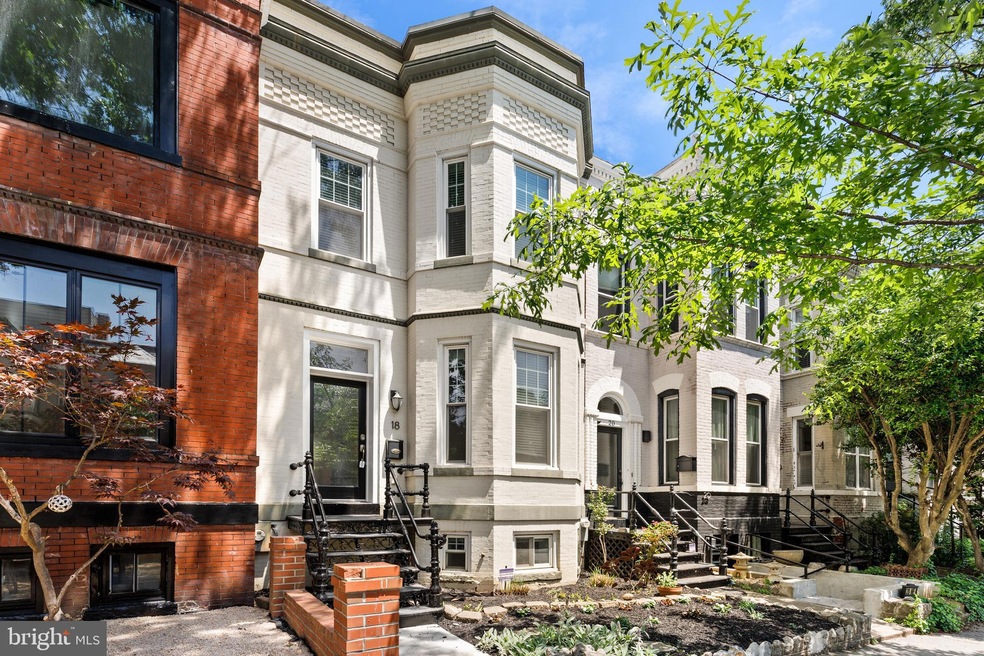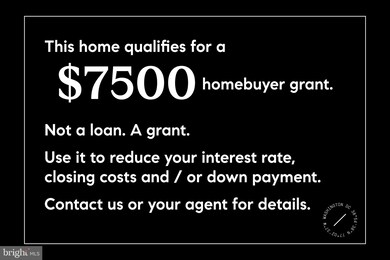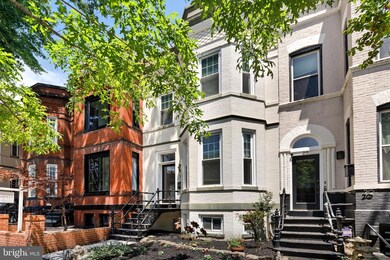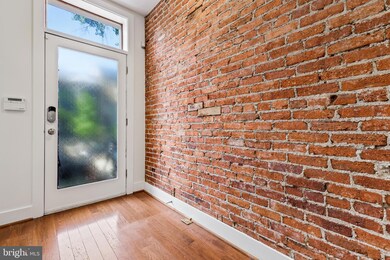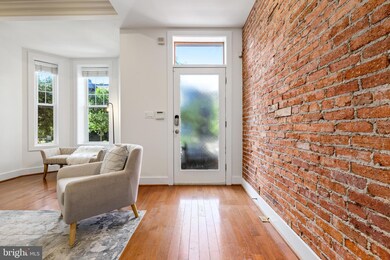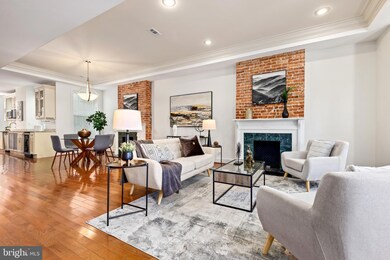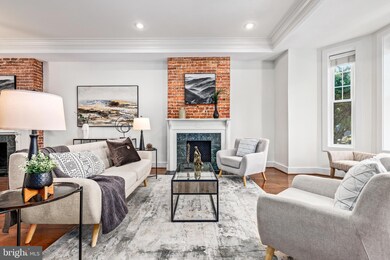
18 Quincy Place NE Washington, DC 20002
Eckington NeighborhoodHighlights
- Gourmet Kitchen
- Traditional Architecture
- 2 Fireplaces
- Open Floorplan
- Wood Flooring
- 4-minute walk to Harry Thomas Recreation Center
About This Home
As of December 2024On an enchanting, tree-lined street in Eckington, this delightful row house offers three floors of living space. Historic details fill this lovely home with charm, from the exposed brick to the bay windows. Hardwood floors sweep through the open floor plan, with two fireplaces anchoring the main floor and a powder room for guests. Three windows fill the open kitchen with natural light, and a door leads to the back patio and gated parking pad. Home chefs will love the full suite of Bosch stainless-steel appliances, ample cabinet space and prep island. Upstairs, soaring ceilings will immediately catch the eye. The primary bedroom is filled with light from the bay windows, which create the perfect reading nook. Double closets with organizers offer plenty of storage, and the marble, en suite bath boasts a double vanity and glass shower. The finished lower level with exposed brick and a wet bar is an ideal family room, while the bedroom and full bath create a welcoming in-law suite for visiting guests. Every detail in this stunning home has been beautifully renovated, from the marble baths to the skylights. Enjoy all this blossoming neighborhood has to offer, including the food stalls of Union Market, a bouldering gym, upcoming Right Proper Brewhouse, award-winning restaurants like The Red Hen and music venues like Songbyrd. Shop at nearby Trader Joe’s and Harris Teeter. The metro is just over a mile away.
Last Agent to Sell the Property
Steve Centrella
Compass

Townhouse Details
Home Type
- Townhome
Est. Annual Taxes
- $8,119
Year Built
- Built in 1905
Home Design
- Traditional Architecture
- Brick Exterior Construction
Interior Spaces
- Property has 3 Levels
- Open Floorplan
- Skylights
- 2 Fireplaces
- Window Treatments
- Dining Area
- Wood Flooring
Kitchen
- Gourmet Kitchen
- Gas Oven or Range
- Self-Cleaning Oven
- Stove
- Cooktop with Range Hood
- Microwave
- Ice Maker
- Dishwasher
- Upgraded Countertops
- Disposal
- Instant Hot Water
Bedrooms and Bathrooms
- Bathtub with Shower
Laundry
- Dryer
- Washer
Finished Basement
- Heated Basement
- Connecting Stairway
- Interior and Rear Basement Entry
- Laundry in Basement
- Basement Windows
Parking
- Private Parking
- Secure Parking
- Fenced Parking
Utilities
- Central Heating and Cooling System
- Vented Exhaust Fan
- Tankless Water Heater
Additional Features
- Doors swing in
- 1,620 Sq Ft Lot
Community Details
- No Home Owners Association
- Eckington Subdivision
Listing and Financial Details
- Tax Lot 59
- Assessor Parcel Number 3521//0059
Map
Home Values in the Area
Average Home Value in this Area
Property History
| Date | Event | Price | Change | Sq Ft Price |
|---|---|---|---|---|
| 12/12/2024 12/12/24 | Sold | $1,170,000 | -2.5% | $475 / Sq Ft |
| 09/19/2024 09/19/24 | For Sale | $1,200,000 | +33.3% | $487 / Sq Ft |
| 05/02/2016 05/02/16 | Sold | $900,000 | +5.9% | $521 / Sq Ft |
| 03/28/2016 03/28/16 | Pending | -- | -- | -- |
| 03/24/2016 03/24/16 | For Sale | $849,999 | -- | $492 / Sq Ft |
Tax History
| Year | Tax Paid | Tax Assessment Tax Assessment Total Assessment is a certain percentage of the fair market value that is determined by local assessors to be the total taxable value of land and additions on the property. | Land | Improvement |
|---|---|---|---|---|
| 2024 | $8,391 | $1,074,260 | $450,600 | $623,660 |
| 2023 | $8,119 | $1,039,220 | $434,740 | $604,480 |
| 2022 | $8,114 | $1,033,330 | $397,310 | $636,020 |
| 2021 | $7,818 | $996,090 | $391,420 | $604,670 |
| 2020 | $7,595 | $969,180 | $378,980 | $590,200 |
| 2019 | $7,312 | $935,110 | $348,880 | $586,230 |
| 2018 | $7,076 | $905,820 | $0 | $0 |
| 2017 | $6,660 | $856,000 | $0 | $0 |
| 2016 | $5,700 | $742,280 | $0 | $0 |
| 2015 | $5,421 | $757,500 | $0 | $0 |
| 2014 | $4,939 | $651,210 | $0 | $0 |
Mortgage History
| Date | Status | Loan Amount | Loan Type |
|---|---|---|---|
| Previous Owner | $765,000 | New Conventional | |
| Previous Owner | $603,774 | FHA | |
| Previous Owner | $617,038 | FHA | |
| Previous Owner | $633,522 | FHA | |
| Previous Owner | $100,000 | Credit Line Revolving | |
| Previous Owner | $70,000 | Credit Line Revolving | |
| Previous Owner | $50,000 | Credit Line Revolving | |
| Previous Owner | $145,451 | No Value Available |
Deed History
| Date | Type | Sale Price | Title Company |
|---|---|---|---|
| Deed | $1,170,000 | First American Title | |
| Deed | $1,170,000 | First American Title | |
| Special Warranty Deed | $635,000 | Federal Title & Escrow Co | |
| Special Warranty Deed | $900,000 | Federal Title & Escrow Co | |
| Warranty Deed | $650,000 | -- | |
| Warranty Deed | $305,000 | -- | |
| Deed | $150,000 | -- |
Similar Homes in Washington, DC
Source: Bright MLS
MLS Number: DCDC2160412
APN: 3521-0059
- 29 R St NE
- 1613 Lincoln Rd NE
- 16 Q St NE
- 56 Quincy Place NE
- 1709 N Capitol St NE
- 4 R St NW Unit 3
- 4 R St NW Unit 5
- 41 Q St NE Unit 100
- 1743 N Capitol St NE
- 50 Florida Ave NE Unit 412
- 50 Florida Ave NE Unit 404
- 50 Florida Ave NE Unit 116
- 50 Florida Ave NE Unit 216
- 50 Florida Ave NE Unit 225
- 50 Florida Ave NE Unit 725
- 50 Florida Ave NE Unit 423
- 50 Florida Ave NE Unit 621
- 32 Randolph Place NW
- 1510 N Capitol St NW Unit 101
- 1510 N Capitol St NW Unit 102
