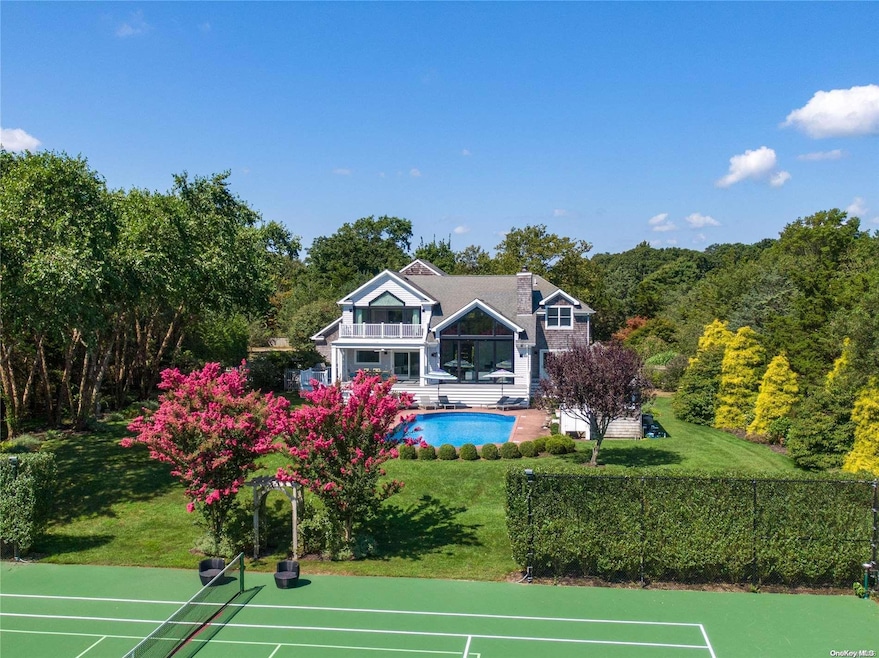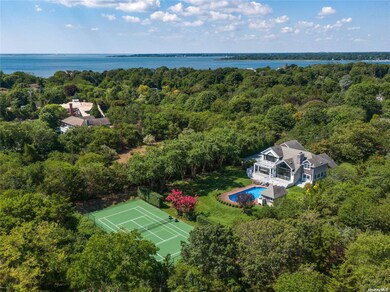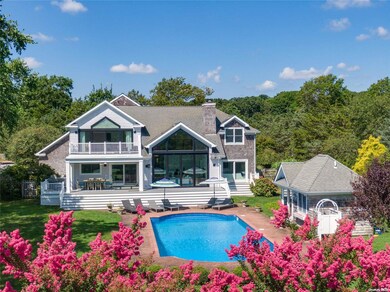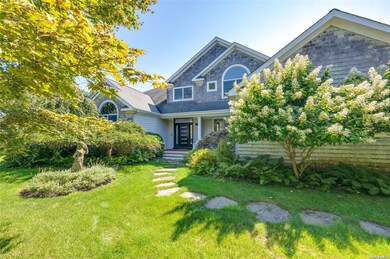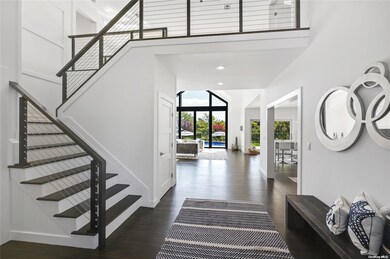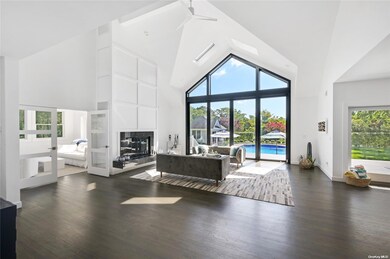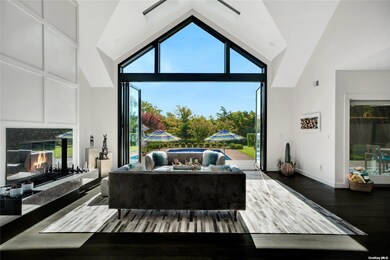18 Remsen Ln Remsenburg-Speonk, NY 11960
Remsenburg-Speonk NeighborhoodHighlights
- Fitness Center
- Home fronts a pond
- Deck
- In Ground Pool
- Panoramic View
- Cathedral Ceiling
About This Home
18 Remsen Lane has everything you need for the ideal getaway: Tennis, Pickleball, Pool and more: four bedrooms (with an extra bedroom and room for ten), newly resurfaced court,, pathway to a natural pond, game room, media room with 85-inch screen, eat-in cook's kitchen, light-filled open living areas great for entertaining and relaxing. Completely renovated in 2018 from top to bottom including retracting glass walls for fresh air and sunshine. Multiple living spaces indoors and out, kitchen with Brazilian macauba island with generous seating. Primary suite has private terrace, vaulted ceiling and luxurious marble bath with steam shower and soaking tub. Additional bedrooms and baths are bright and stylish: two with King beds and one with a Queen. In the finished lower level: media room, full bath, gym, and lounge and bonus office space. All on one of the prettiest lanes in Remsenburg, 4 miles from Westhampton Beach's fabulous new Main St. 70 miles from NYC. Less Traffic, more fun., AVAILABLE JULY AND AUGUST_55,000/month/100K July-LD
Home Details
Home Type
- Single Family
Year Built
- Built in 2012 | Remodeled in 2017
Lot Details
- 1.8 Acre Lot
- Home fronts a pond
- Back Yard Fenced
Parking
- Driveway
Home Design
- Post Modern Architecture
- Cedar
Interior Spaces
- 3,465 Sq Ft Home
- 2-Story Property
- Furnished
- Cathedral Ceiling
- 1 Fireplace
- Entrance Foyer
- Formal Dining Room
- Wood Flooring
- Panoramic Views
- Finished Basement
- Walk-Out Basement
- Home Security System
Kitchen
- Eat-In Kitchen
- Granite Countertops
Bedrooms and Bathrooms
- 4 Bedrooms
- Primary Bedroom on Main
- En-Suite Primary Bedroom
- Walk-In Closet
Pool
- In Ground Pool
- Vinyl Pool
Outdoor Features
- Balcony
- Deck
- Patio
- Outbuilding
Schools
- Remsenburg-Speonk Elementary Sch
- Contact Agent Middle School
- Contact Agent High School
Utilities
- Central Air
- Baseboard Heating
- Heating System Uses Oil
- Private Water Source
- Oil Water Heater
- Cesspool
Listing and Financial Details
- Legal Lot and Block 6 / 1
- Assessor Parcel Number 0900-380-00-01-00-025-006
Community Details
Recreation
- Tennis Courts
- Fitness Center
Pet Policy
- No Dogs Allowed
Map
Source: OneKey® MLS
MLS Number: L3429044
