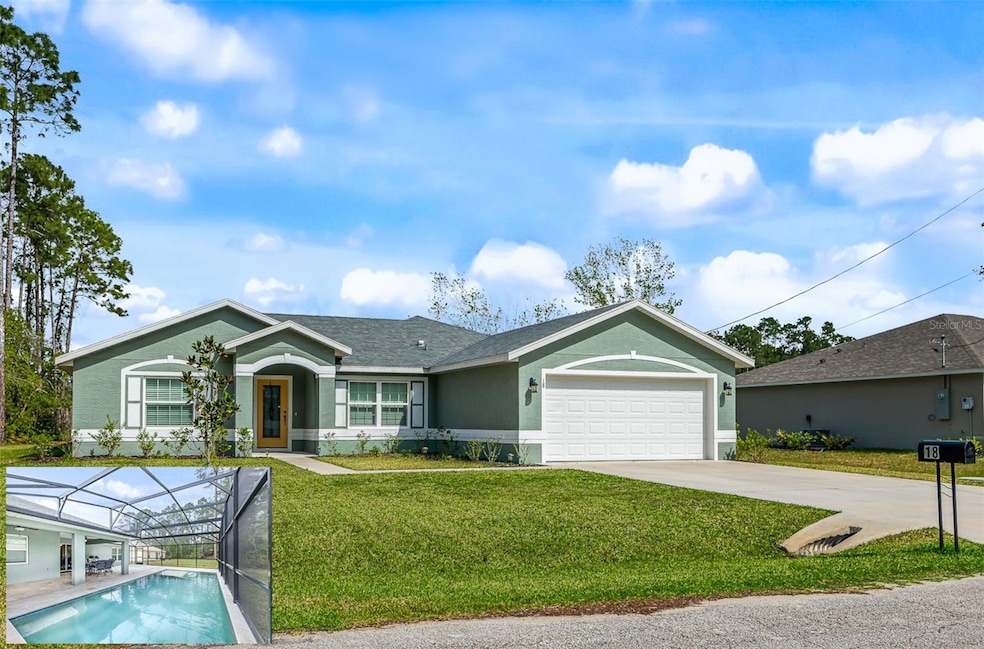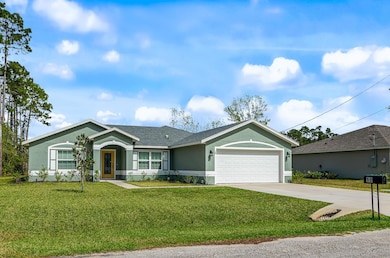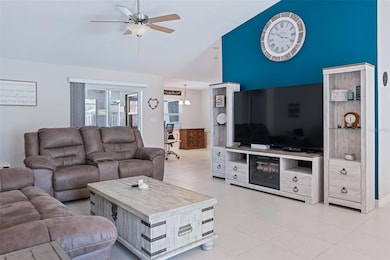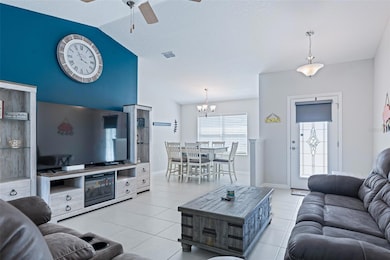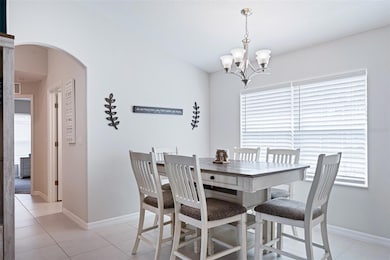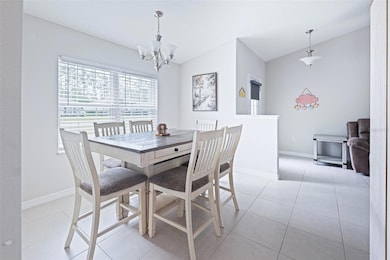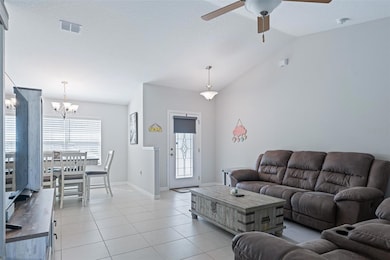
18 Reynolds Place Palm Coast, FL 32164
Estimated payment $2,906/month
Highlights
- Screened Pool
- Open Floorplan
- Traditional Architecture
- Indian Trails Middle School Rated A-
- Vaulted Ceiling
- Main Floor Primary Bedroom
About This Home
Practically Brand-New 4BR/2BA Pool Home Built in 2023 Seagate Bryce Model + Upgrades!Why wait to build when you can have this stunning, move-in ready Seagate Bryce model, built in 2023, complete with the optional 4th bedroom, covered lanai, and private pool? This concrete block home is packed with premium upgrades and is situated on a quiet, no-through street in the heart of Palm Coast.The home features a desirable split floor plan with an open-concept layout, ideal for both everyday living and entertaining. The fourth bedroom, located off the kitchen, is perfect for a home office or den.Step inside and experience the attention to detail with upgraded Tile flooring throughout the main living areas, Granite countertops and soft-close upgraded cabinetry in the chef’s kitchen, Custom tumbled marble backsplash, Stainless steel appliance package, Upgraded light fixtures, ceiling fans, faucets, and blinds—all included.The spacious primary suite offers a peaceful retreat with dual vanities, a walk-in shower, and a generous walk-in closet.Sliding doors lead to your backyard oasis—featuring a screened-in pool, Travertine deck, custom pool interior, LED color changing lightingand a sun shelf perfect for in-water relaxation.Centrally located near top-rated schools, shopping, dining, parks, and the beautiful beaches of Flagler County, this home delivers both comfort and convenience.Impeccably maintained and less than 2 years old—this rare find won’t last long.Schedule your showing today—before someone else falls in love with it first!
Open House Schedule
-
Saturday, April 26, 20251:00 to 3:00 pm4/26/2025 1:00:00 PM +00:004/26/2025 3:00:00 PM +00:00hosted by Lisa Sherban at Weichert Realtors Hallmark propertiesAdd to Calendar
-
Sunday, April 27, 20251:00 to 3:00 pm4/27/2025 1:00:00 PM +00:004/27/2025 3:00:00 PM +00:00hosted by Lisa Sherban at Weichert Realtors Hallmark propertiesAdd to Calendar
Home Details
Home Type
- Single Family
Est. Annual Taxes
- $5,118
Year Built
- Built in 2023
Lot Details
- 0.25 Acre Lot
- Lot Dimensions are 137.50 x 80 x 137.50 x 80
- Street terminates at a dead end
- West Facing Home
- Wood Fence
- Irrigation
- Property is zoned SFR-3
Parking
- 2 Car Attached Garage
- Garage Door Opener
Home Design
- Traditional Architecture
- Florida Architecture
- Slab Foundation
- Shingle Roof
- Block Exterior
- Stucco
Interior Spaces
- 1,781 Sq Ft Home
- Open Floorplan
- Vaulted Ceiling
- Ceiling Fan
- Blinds
- Sliding Doors
- Combination Dining and Living Room
- Garden Views
- Laundry Room
Kitchen
- Eat-In Kitchen
- Breakfast Bar
- Dinette
- Walk-In Pantry
- Range
- Microwave
- Dishwasher
- Granite Countertops
- Disposal
Flooring
- Carpet
- Laminate
- Tile
Bedrooms and Bathrooms
- 4 Bedrooms
- Primary Bedroom on Main
- Split Bedroom Floorplan
- En-Suite Bathroom
- Closet Cabinetry
- Walk-In Closet
- 2 Full Bathrooms
- Dual Sinks
- Shower Only
Pool
- Screened Pool
- In Ground Pool
- Gunite Pool
- Fence Around Pool
- Pool Deck
- Pool Lighting
Outdoor Features
- Covered patio or porch
Utilities
- Central Air
- Heat Pump System
- Vented Exhaust Fan
- Thermostat
- Electric Water Heater
- Pep-Holding Tank
- High Speed Internet
- Phone Available
- Cable TV Available
Community Details
- No Home Owners Association
- Built by Seagate
- Lehigh Woods Subdivision, Bryce Floorplan
Listing and Financial Details
- Visit Down Payment Resource Website
- Legal Lot and Block 3 / 21
- Assessor Parcel Number 07-11-31-7033-00210-0030
Map
Home Values in the Area
Average Home Value in this Area
Tax History
| Year | Tax Paid | Tax Assessment Tax Assessment Total Assessment is a certain percentage of the fair market value that is determined by local assessors to be the total taxable value of land and additions on the property. | Land | Improvement |
|---|---|---|---|---|
| 2024 | $542 | $333,714 | $44,500 | $289,214 |
| 2023 | $542 | $23,595 | $0 | $0 |
| 2022 | $536 | $44,500 | $44,500 | $0 |
| 2021 | $380 | $19,500 | $19,500 | $0 |
| 2020 | $257 | $16,000 | $16,000 | $0 |
| 2019 | $224 | $12,500 | $12,500 | $0 |
| 2018 | $205 | $11,000 | $11,000 | $0 |
| 2017 | $181 | $9,000 | $9,000 | $0 |
| 2016 | $166 | $7,986 | $0 | $0 |
| 2015 | $162 | $7,260 | $0 | $0 |
| 2014 | $144 | $7,500 | $0 | $0 |
Property History
| Date | Event | Price | Change | Sq Ft Price |
|---|---|---|---|---|
| 04/02/2025 04/02/25 | For Sale | $445,000 | -- | $250 / Sq Ft |
Deed History
| Date | Type | Sale Price | Title Company |
|---|---|---|---|
| Warranty Deed | $100 | Public Title Services | |
| Warranty Deed | $379,900 | Avis Title | |
| Warranty Deed | -- | None Available | |
| Warranty Deed | $23,500 | Coast Title Ins Agcy Inc | |
| Warranty Deed | $21,900 | Peninsula Title Services Llc | |
| Warranty Deed | $15,000 | Supreme Title Closings Llc |
Mortgage History
| Date | Status | Loan Amount | Loan Type |
|---|---|---|---|
| Open | $321,021 | FHA | |
| Previous Owner | $259,900 | New Conventional |
Similar Homes in Palm Coast, FL
Source: Stellar MLS
MLS Number: FC308630
APN: 07-11-31-7033-00210-0030
- 22 Reynolds Place
- 1 Reybell Ln
- 16 Reybury Ln
- 4 Regent Ln
- 8 Regina Ln Unit A,B
- 8 Reid Place
- 13 Regina Ln
- 16 Red Clover Ln
- 48 Regency Dr Unit A,B
- 10 Reine Place
- 5 Reine Place
- 15 Reidsville Dr
- 70 Red Mill Dr Unit A
- 46 Red Mill Dr
- 41 Red Mill Dr
- 23 Richardson Dr
- 34 Richardson Dr
- 8 Rickenbacker Dr
- 7 Richelieu Ln
- 7 Red Barn Dr
